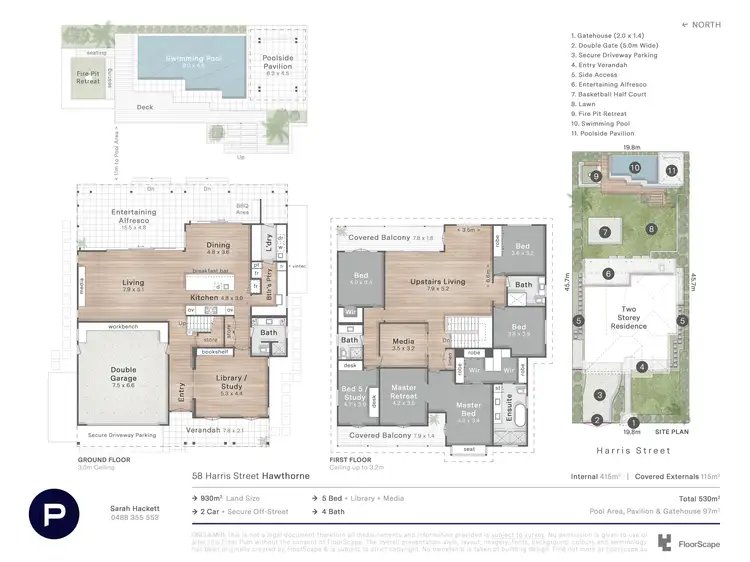Set on a rare 930sqm allotment in a coveted Hawthorne enclave, this five-bedroom residence designed by Andrew Gildea Architects is a true statement of prestige living. Promising an exceptional lifestyle with its sparkling pool, entertainer's pavilion and private quarter basketball court, the dual-level home is just a short stroll from leafy Hawthorne Park and the cafés and boutiques of Hawthorne Road.
Taking its design cues from grand Queenslander homes and timeless Hamptons-inspired charm, the residence presents with a magnificent traditional façade framed by established gardens. Inside, renowned interior designers Highgate House have curated a palette of oak timber floors, lofty ceilings that range from 3-3.2-metres, bespoke joinery and VJ wall panelling that together create a refined yet welcoming atmosphere.
On the ground level, expansive open-plan living and dining is bathed in natural light, providing an elegant setting for family life and entertaining. The designer kitchen is appointed with a large breakfast bar, Caesarstone benchtops, pendant lighting and extensive storage, alongside premium appliances including a V-ZUG combi steamer, electric pyrolytic oven, dishwasher and cooktop. A Miele MasterCool built-in fridge and a butler's pantry with a wine and beverage fridge and integrated bins complete this outstanding culinary space.
Seamlessly flowing from the heart of the home, a covered al fresco terrace with a barbecue area and travertine paving overlooks manicured gardens. Here, a sandstone firepit, quarter basketball court and a swimming pool framed by a spotted gum deck and pavilion create a private oasis for both relaxation and play. A versatile study or library with full-height shelving and retractable doors also sits on this level.
Upstairs, a secondary living area opens to a covered rear balcony with serene garden views. A media room enhances the family functionality, while the lavish master suite includes a window seat, retreat area, oversized walk-in robe and a beautifully appointed ensuite with dual vanities, bath and separate shower. Four additional bedrooms are serviced by two main bathrooms, with one bedroom featuring a walk-in robe, another with built-in robes, and the fifth offering integrated desks.
Additional features include a secure dual garage, ground-level full bathroom, internal laundry, excellent storage, wool carpet and ducted air-conditioning throughout.
Positioned within walking distance of Oxford Street's dining and entertainment precinct, riverwalks and the Hawthorne Ferry Terminal, this residence also benefits from easy access to Morningside train station and city-bound buses. It falls within the Morningside State School and Balmoral State High School catchment areas and is close to leading schools including Lourdes Hill College, Saints Peter and Paul's School and Anglican Church Grammar School.
Do not miss this exclusive opportunity – call to arrange an inspection today.
Disclaimer
This property is being sold by auction or without a price and therefore a price guide can not be provided. The website may have filtered the property into a price bracket for website functionality purposes.








 View more
View more View more
View more View more
View more View more
View more
