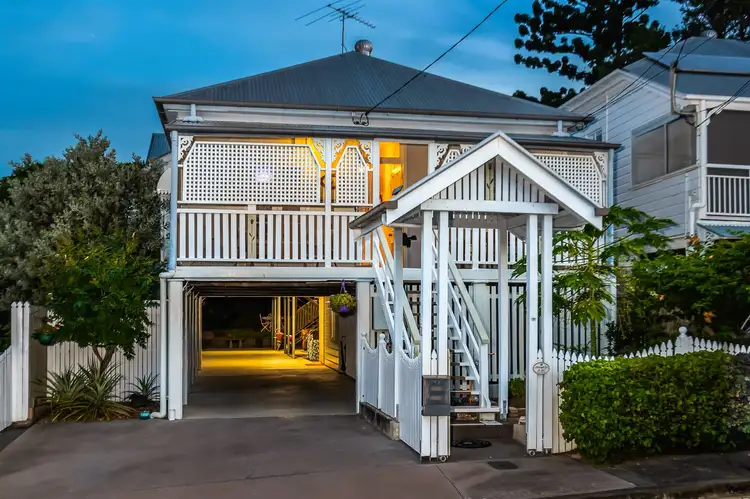*** Inspect 7 days by private appointment ***
This beautifully presented house in Rosalie combines a sympathetic extension with an original worker's cottage to deliver a spacious family-friendly home, without sacrificing character!
The accommodation offered by the original 1924 Rosalie worker's cottage was more than doubled by an outstanding renovation carried out in 2014 by the current owners, and the resulting home now offers a wonderful lifestyle for families!
The home is accessed through a gatehouse, with sensor lights, which leads to the front stairs and a traditional front verandah, with a lockable security grill door. The entry hallway features a leadlight pendant light, and wide honey-coloured pine floorboards. Another outstanding period feature of the home are the authentic Coat of Arms fretwork panels above the doorways of the central hallway
Altogether there are four bedrooms - three are in the original cottage, with two bedrooms opening through French doors to the front verandah. These bedrooms have leadlight pendant lights and carpeted floors (with pine floorboards underneath, in good condition). The third bedroom has a built-in wardrobe, timber shutters, a ceiling fan and decorative plaster ceiling rose.
The stunning master bedroom has a beautiful spotted gum floors, fabulous ensuite bathroom, ceiling fan, custom-fitted walk in robe and doors which open to the private back deck and kitchenette!
The spacious main bathroom with its clawfoot tub and separate shower was relocated into the new section of the house when the extension was done
A stunning contemporary kitchen sits between the traditional dining room in the older part of the home, up a few gracious curving steps (a nod to the art deco period of the original home), and the lounge room which is located at the back of the home, opening to the rear deck. The lounge room features a Real Flame gas fireplace - perfect for winter nights when it's too cool to enjoy the back deck with it's leafy outlook. The new section of the home features beautiful spotted gum flooring.
The kitchen incorporates a proper butler's pantry, stone bench top, Smeg double oven and grill, Semg gas five burner cooktop, ducted rangehood, dishwasher, lots of drawers and a breakfast bar for casual dining. The deck has an outdoor kitchenette with power and water, perfect for early morning coffees, and a built-in family barbeque (connected to town gas)
Extras include a spacious contemporary laundry with a third lavatory underneath the home, 9,000 litre (3 x 3,000 litre) water tanks connected to the garden taps, washing machine and toilets. The home is pre-wired to install ducted air-conditioning, if desired by future owners. NBN is connected. Underneath the home is sufficient space for four vehicles in tandem.
The renovation has provided for additional future changes, with slab and framing underneath the house, with more than sufficient height to meet current BCC legal height requirements - pending Council approval, it may be possible to create a spacious granny flat or teenager's retreat in this area, or just another living/rumpus area and ensuited bedroom ... there are abundant options for the future here!
58 Herbert Street sits on a 405 square metre north-east facing allotment located in a cul-de-sac off Ellena Street in Rosalie, and is surrounded by traditional and contemporary quality family homes. The local catchment schools are Milton State School and Kelvin Grove State College which are 750m and 2.8km away respectively.
It's just a 45 minute walk or 7 minute drive to the Brisbane CBD, and only 1,100 metres from Milton train station, the CityCat ferry service at Park Road (1.5 km) and frequent bus services just a couple of minutes walk away - all your lifestyle requirements are located in close proximity!
Brisbane City Council rates approximately $565.06 per quarter, plus services
When you need a spacious inner-city property, you must inspect 58 Herbert Street! Inspections by appointment 7 days.








 View more
View more View more
View more View more
View more View more
View more
