In a suburb sought-after for its leafy parks and family-friendly surrounds, this beautifully presented home spilling with modern contemporary elegance is just the property to plant your feet well into the future.
Behind neat manicured gardens and picturesque stone frontage, enjoy a light and airy interior of ambient downlighting and superb terracotta tile floors, front formal lounge for excellent versatility to your living, and soft-carpeted bedrooms branching off from the gorgeously wide and arched hallway that blooms into the open-plan entertaining.
Helmed by a sparkling white-on-white contemporary kitchen of spacious stone-look bench tops and elegant timber cabinetry that keeps family and friends just a comfortable conversation away while you cook delicious dinners, and where charming French doors open to a well-lit all-weather alfresco framed with established greenery - the indoor-outdoor living here will bring out the best in warm weekend barbeques through to cosy twilight evenings over a good bottle of wine.
With family-minded inclusions like the beautiful and spacious main bathroom and deluxe ensuite to the master bedroom, both featuring crisp white subway tiling paired with lovely timber accents, practical laundry and ducted AC for toasty warm winters and cool summers, 58 High Street is the consummate family home where zoning for Burnside Primary is a short stroll and Norwood International moments away, vibrant local cafés on hand as well as scenic walk trails, and Burnside Village to keep your daily lifestyle active, easy and stress-free.
THINGS WE LOVE
• Light-filled open-plan kitchen, dining and living adorned with French doors to rear courtyard and undercover alfresco
• Elegant modern contemporary aesthetic throughout like ambient downlighting, terracotta tile flooring, plantation shuttered bedrooms, arched hallway and leadlight windows
KEY FEATURES
• Fresh white cook's zone with stone look bench tops, elegant cabinetry, dual sinks and stainless steel appliances
• Generous master bedroom with front garden views, soft carpets, walk-in robe and sparkling ensuite
• Two additional good-sized bedrooms, both with soft carpets and built-ins
• Spacious bathroom featuring subway tile, large spa and shower combination, and timber cabinetry
• Practical laundry and ducted AC throughout
• Pitched pergola for all-weather outdoor entertaining, brick-paved courtyard and established greenery
• Manicured front gardens, long driveway and secure garage with auto panel lift door
LOCATION
• Close to a range of leafy parks, reserves and scenic walking trails
• Walking distance to Burnside Primary, zoned for Norwood International and a stone's throw to St Peter's Girls College
• 5-minutes to Burnside Village for all your shopping and amenity needs
Disclaimer: As much as we aimed to have all details represented within this advertisement be true and correct, it is the buyer/ purchaser's responsibility to complete the correct due diligence while viewing and purchasing the property throughout the active campaign.
Ray White Norwood are taking preventive measures for the health and safety of its clients and buyers entering any one of our properties. Please note that social distancing will be required at this open inspection.
Property Details:
Council | City Of Burnside
Zone | HN - Hills Neighbourhood\\
Land | 435sqm(Approx.)
House | 218sqm(Approx.)
Built | 1994
Council Rates | $1,744.9 pa
Water | $231.18 pq
ESL | $486.5 pa
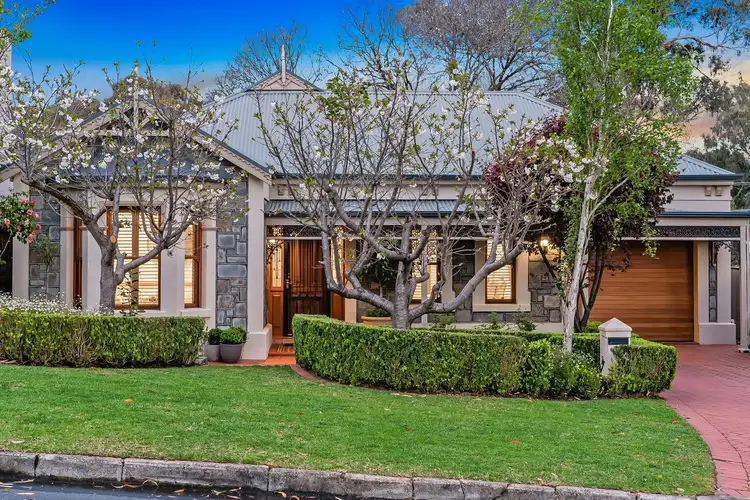
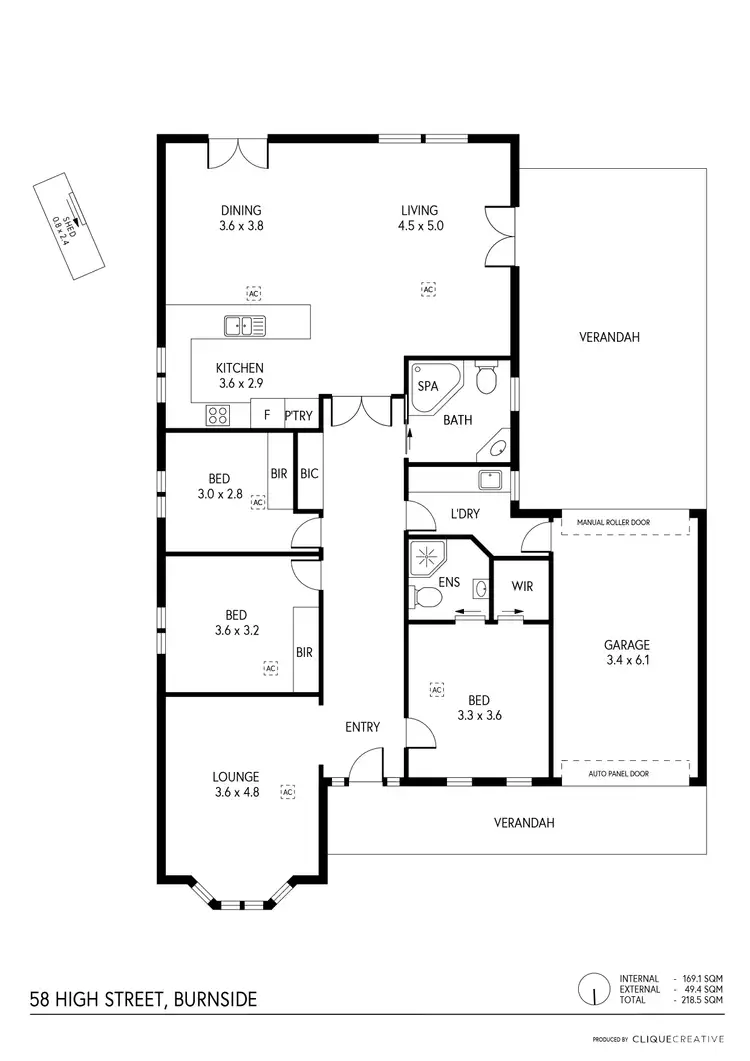
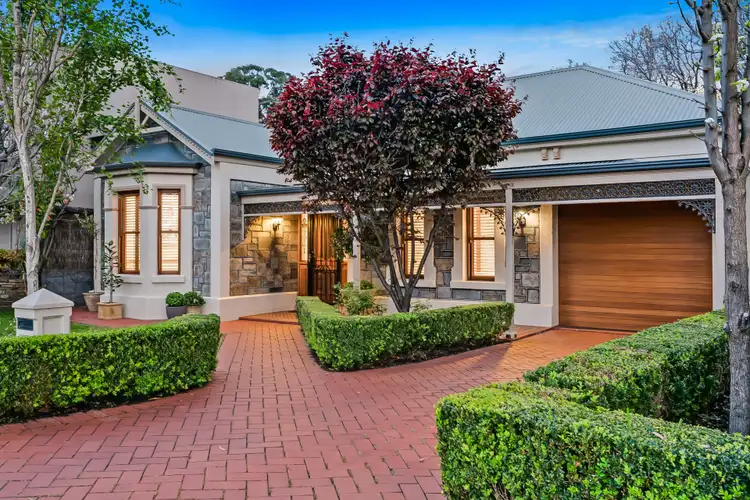
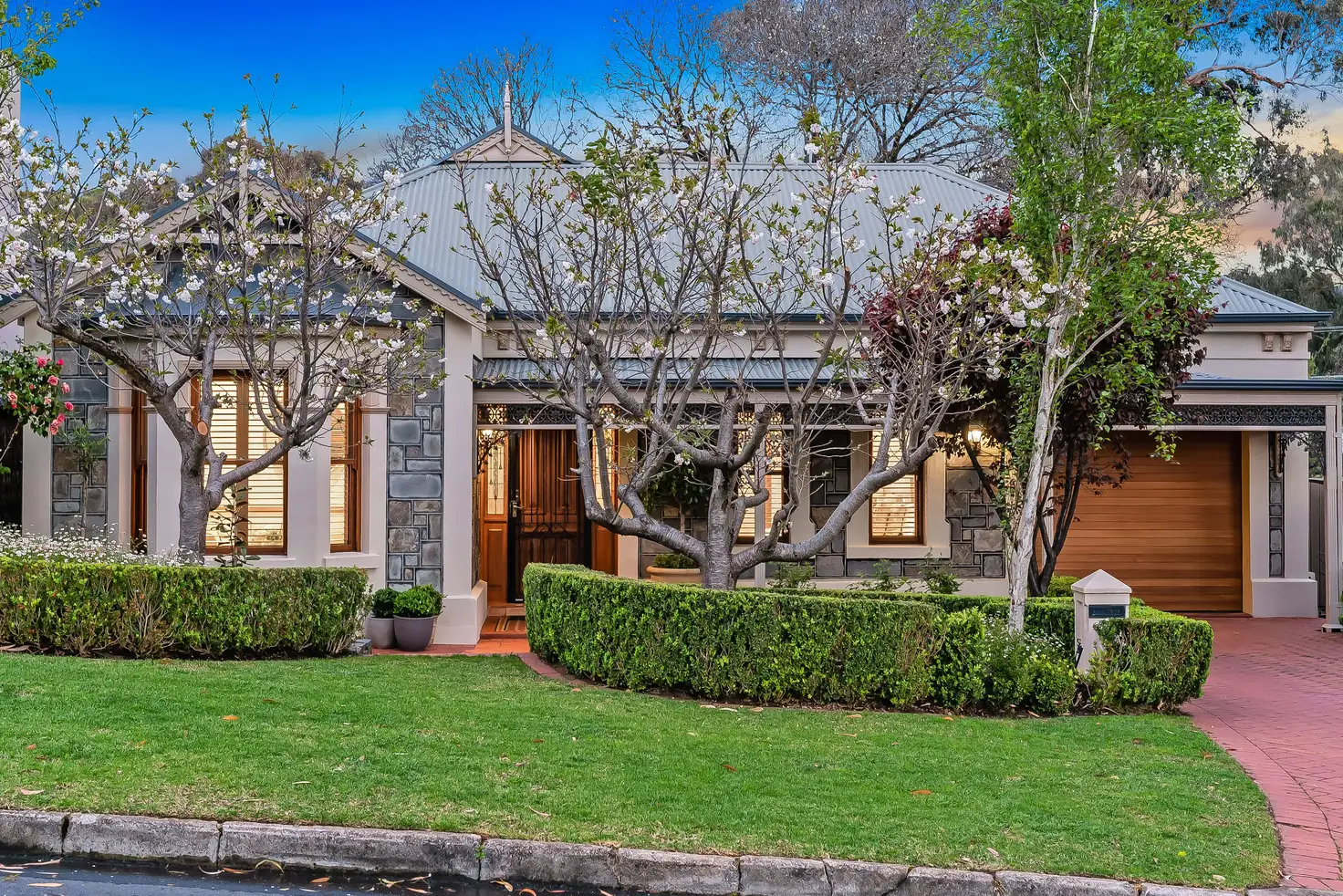


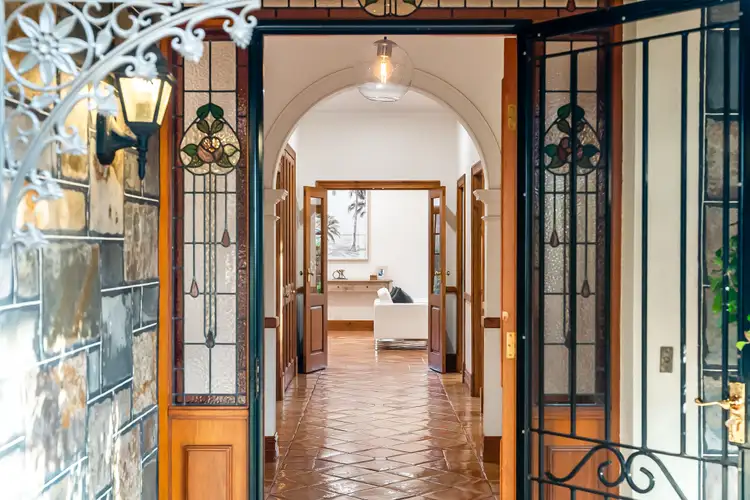
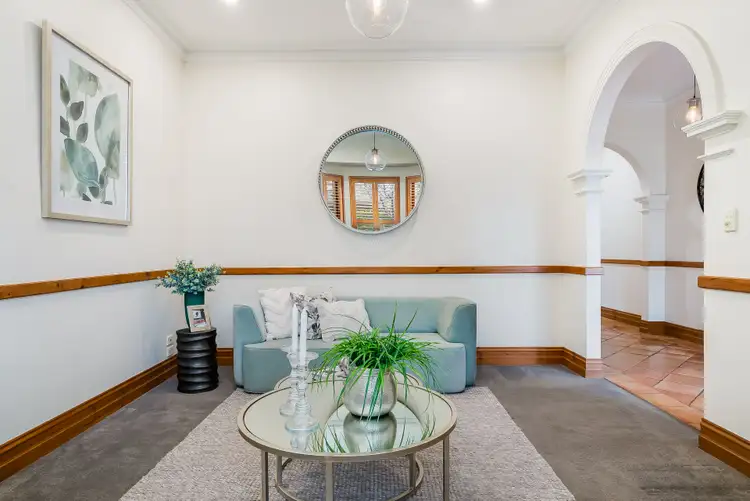
 View more
View more View more
View more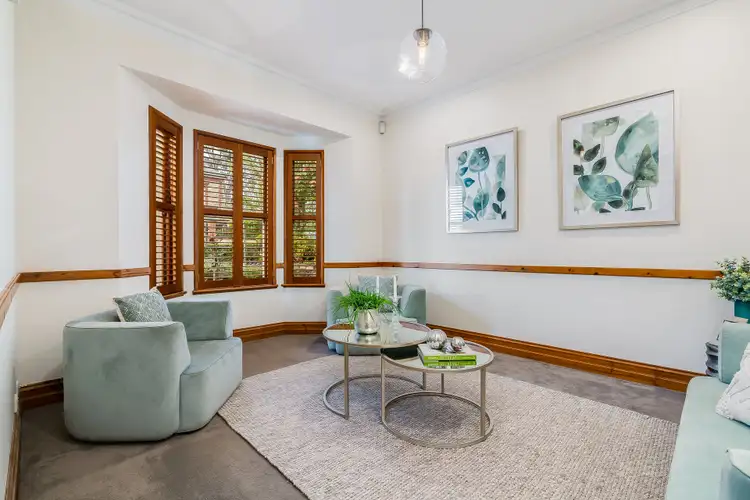 View more
View more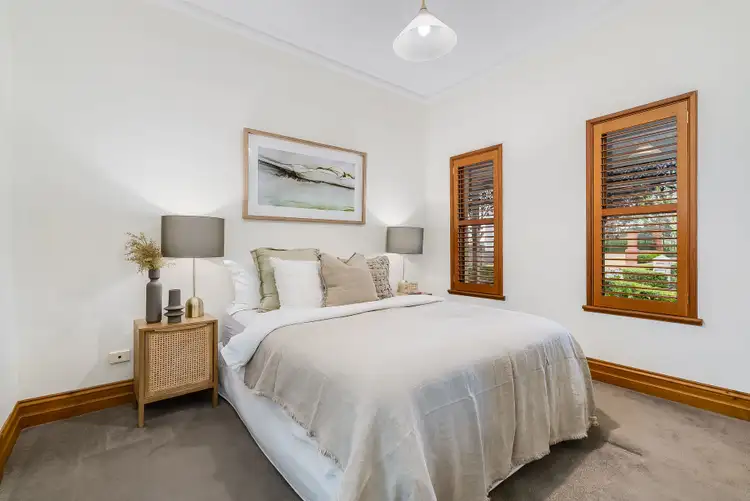 View more
View more
