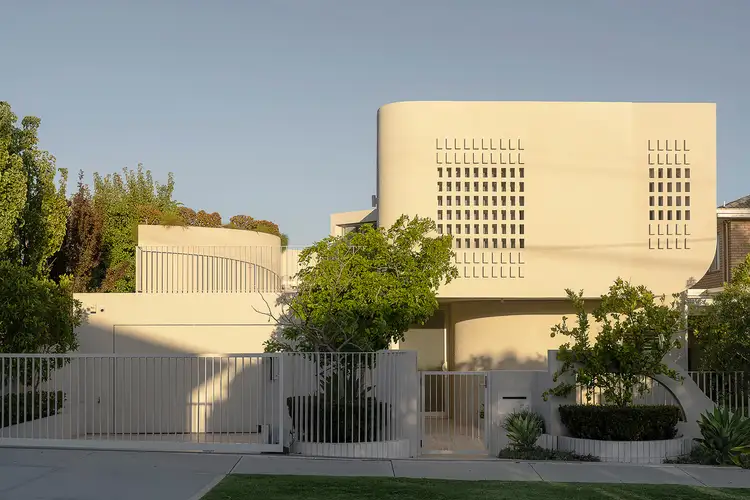Designed by multi-award-winning practice, State of Kin, Sweep House is a play of sharp lines, sweeping curves, and soft textures. With a design language that starts at its bold facade, the home gestures through apertures of light and geometry to create a striking yet wonderfully liveable home.
SPOTLIGHT
/ Designed by multi-award winning practice, State of Kin
/ Built in 2022 by State of Kin
/ Landscaping by Wildflora Landscapes
/ 624 sqm green title block
/ Double brick and concrete slab construction
/ Multiple indoor/outdoor living and wellness spaces
/ Dedicated gymnasium, dual sauna (dry and wet)
/ Heated concrete magnesium swimming pool and spa
/ Roof terrace with excellent city views
/ Alfresco area with BBQ on ground floor
/ "Kids" terrace with kitchenette
/ Private terrace to main bedroom suite
/ Secondary "kids" bedrooms each with own ensuite
/ Kitchen with Anahita Green Quartzite, Miele and ASKO appliances
/ Imported Noce Eschilo travertine floors to ground floor and ensuite bathroom
/ Navurban, Hollywood custom cabinet to sunken lounge
/ Michael Anastassiades Brass Architectural wall lamps
/ Artedomus Biyusai tiles
/ Kvadrat window treatments
/ Astra Walker Assemble tapware
/ Fully zoned and ducted reverse cycle air-conditioning
/ Alarm system
Nestled in the leafy enclave of Mount Hawthorn, Sweep House stands among a tapestry of 1930's Californian bungalows, Federation homes, and character cottages. Within the framework of strict planning guidelines, this residence reimagines typologies of traditional forms through contemporary curves, refined materiality, and thoughtful scale. Clean lines contrast with a heavy stucco surface, while sections of Jali and strategically placed apertures bring light into the home. Designed as both a vibrant gathering place and a serene retreat, it offers the perfect balance between connection and calm. Incredibly private, its carefully considered design insulates you from the outside world and stands as a hallmark for the area, imprinting its own legacy for years to come.
The restrained interiors seamlessly combine lush soft furnishings with smooth surfaces. Layered textures and a tonal colour palette complement the minimalist approach to the interior architecture. Polished Noce Eschilo travertine floors blend seamlessly into luxurious Eros Castoro by Fyber carpet, demarcating spaces to retreat. The palette of creams and earthy browns interact with, and enhance, the natural elements — the warm light, the greenery along the exterior, and the blues of the pool and sky that peek through.
Taking centre stage internally, the sweeping, sculptural staircase was formed on site and poured in concrete with support from an artisan tradesperson, ensuring the perfection of every curvaceous detail. Serving as the backdrop to the sunken lounge, this space is both breathtaking and peaceful. Designed as a place to congregate and entertain, the lounge interacts effortlessly with the open plan kitchen and dining area, as well as the outdoor alfresco. The clever use of levels creates interest and depth as you travel between locations and offers a distinct sense of luxury.
Offering wonderful connection between the indoor and outdoor environments, Sweep House flows organically, offering direct connection and glimpses to the outside world at every turn. On the ground level, a pool area with a custom built-in daybed provides a tropical oasis for entertaining and relaxing, whilst three upper level terraces, including a roof terrace with excellent city views, offer breakaway zones for all the family. The upper terraces reveal hidden vantage points overlooking and connecting with the ground level below - subtle reminders of the thoughtful precision woven into every aspect of this design. Wellness takes the spotlight with a dedicated gymnasium and dual sauna — offering both dry and wet settings — designed to harmonise and elevate the balance between work and life.
A masterfully crafted kitchen centres around a curved Anahita Green Quartzite island, complemented by two walls of custom cabinetry and an angular built-in bar. Discreetly tucked away, the scullery ensures effortless functionality for both cooking and entertaining, while premium appliances by Miele and ASKO, along with a Zip tap, underscore the uncompromising quality of this refined culinary space.
The impressive main suite delivers an exquisite retreat of privacy and luxury, enveloped in a refined tonal palette, layered textures, and elegant Kvadrat drapery — every detail a masterstroke in sophisticated comfort. Wrapped in walnut travertine, the ensuite is a serene sanctuary featuring a sumptuous bath beneath an overhead skylight — an invitation to luxuriate and unwind. An extended vanity and dedicated makeup station enhance both form and function, elevating the everyday ritual.
Conceived as a private retreat for a growing family, the “children's wing” offers two bedrooms, each with its own ensuite, seamlessly connected to a private outdoor terrace and rumpus room. A spacious ground-floor bedroom provides flexible accommodation, complete with a built-in office and direct access to the ground-floor bathroom featuring Artedomus Biyusai tiles.
Perfectly positioned in the heart of Mount Hawthorn, Sweep House is surrounded by the vibrant charm of one of Perth's most sought-after neighbourhoods. Just moments from the bustling cafés, artisan stores, and lively dining scene of Scarborough Beach Road and Oxford Street, this coveted address offers the best of urban living with a relaxed suburban feel. Stroll to local parks, top-rated schools, and boutique shopping, or enjoy seamless access to Perth's CBD and surrounding entertainment hubs. At Sweep House, every convenience is effortlessly within reach, while the neighbourhood's community spirit and leafy streetscapes provide the perfect backdrop for modern family living.








 View more
View more View more
View more View more
View more View more
View more
