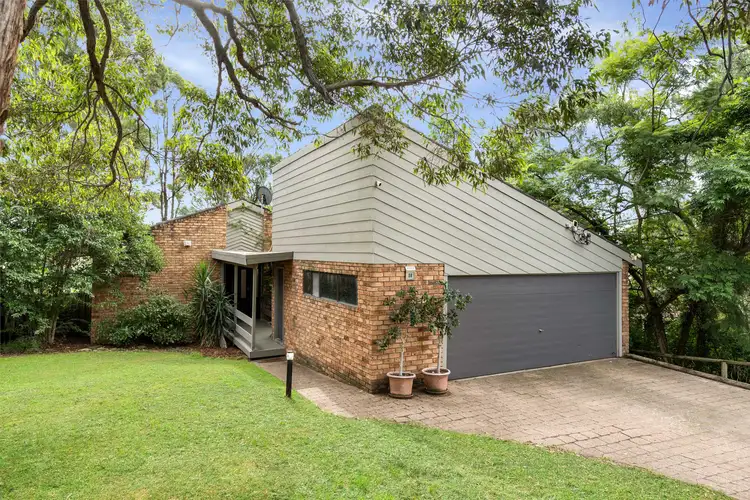Secluded, private and absolutely deceiving in size in terms of what is on offer, we have no doubt when you move past the humble yet inviting frontage of this property, you will be pleasantly surprised and excited about this one! A perfect home for families, it would be a desirable purchase opportunity for both young families looking for space, the discerning investor and / or even a first home buying looking for a few more of those added luxuries.
Architecturally designed, when you move through the front door you are instantly compelled to the attraction of a split level design taking in striking features such as the high raked ceilings and the abundance of natural light filling the hub of this home. With 4 bedrooms on offer, there is plenty of room for everyone and the design of this home really allows options in terms of separate living spaces for everyone to do their own thing, yet the ability to meet together as one in the middle of the home for quality family time when needed.
Having just received a cosmetic update internally by way of fresh paint, new carpets to the bedrooms / main living area and new flooring to the kitchen, there is the added bonus of a stylish new ensuite that has never been used! Simply move in and do absolutely nothing and style to please, or add your own touch of personal flair to suit.
Moving outside, you will be wowed by the size of the backyard perfect for kids and pet’s to run around in, or take advantage of a fire or two in the warmer months with friends down the back in the designated gathering area! Likewise, get in touch with nature with the abundance of shade trees that really create that leafy and serene atmosphere and the array of fauna moving about. With the added bonus of a solar heated salt water I.G pool to boot, need we say anymore? This home has all seasons and all age brackets covered!
See if for yourself today.
Features of this property include:
- Four bedrooms
- Built-in robes (x1 free standing robe to bedroom 2)
- Main with WIR and new ensuite
- Ducted RC zoned air conditioning
- 3 way main bathroom
- Split level design
- Back to base security system with various motion sensors throughout
- Open plan meals / living area to the hub of the home
- Private sitting balcony to the middle level
- Gorgeous raked ceilings
- Ceiling fans
- Neat kitchen with dishwasher,
plenty of cupboard space, plumbing for a fridge and electric appliances
- Separate living zone off bedroom
3 and 4, the perfect kids activity zone /retreat or even a separate dining area
- Downstairs living area with slow combustion wood heater
- Separate downstairs study / storage room or could even act as small 5th bedroom if needed
- Internal laundry, with plenty of room and a 3rd W.C
- Under house storage which could also act as the perfect wine cellar
- Outdoor undercover entertaining
- Salt water I.G pool with solar heating and shade sail
- Fully fenced rear yard, loads of space to move around in
- Lawn locker and further under house storage for yard equipment etc.
- Side walk thru access
- Double remote garage and off street parking
- Landscaped gardens with fresh woodchip
- Unique architecturally designed residence
- Located in one of the most desired streets in the LGA of Cessnock
This property is proudly marketed by Patrick Howard and Jade Tweedie, contact 0408 270 313 or 4933 5544 for further information or to book your onsite one on one inspection.
COMPANY POLICY - OPEN HOMES UNDER CURRENT COVID19 REGULATIONS: Maximum 2 groups (max 6 people) inside a property at any one time, social distancing to be observed, ID to be sighted before entry.
" First National David Haggarty, We Put You First "
Disclaimer: All information contained herein is gathered from sources we deem to be reliable. However, we cannot guarantee its accuracy and interested persons should rely on their own enquiries.








 View more
View more View more
View more View more
View more View more
View more
