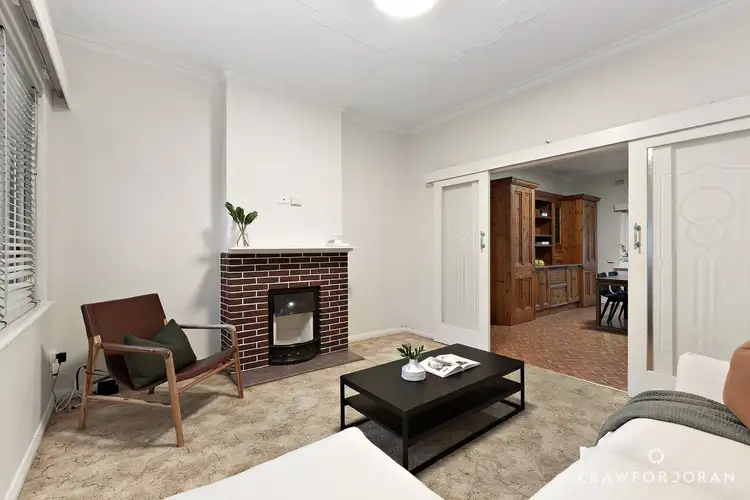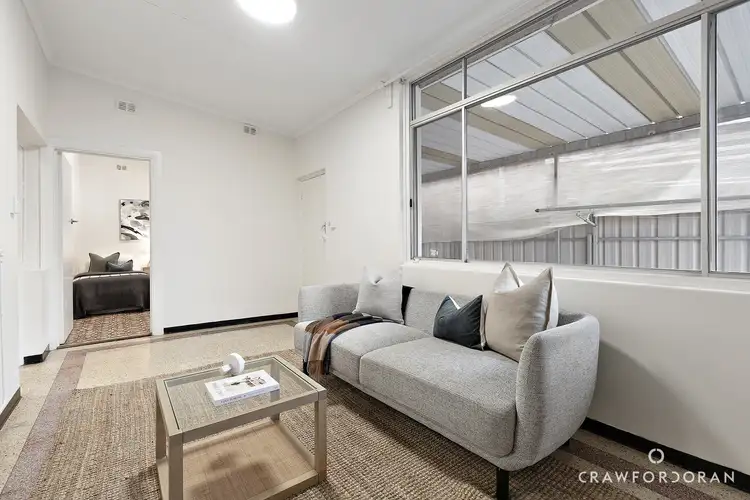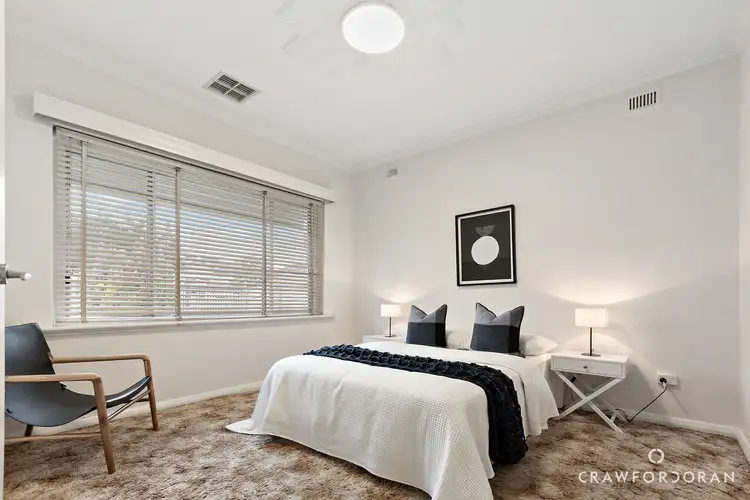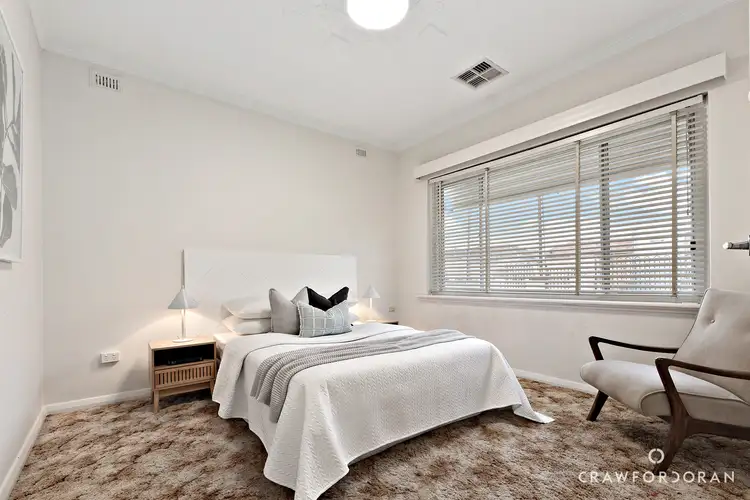With its signature curves, double-brick bones and generous spaces, this 1950s home offers more than a nod to Art Deco - it offers the perfect canvas for those ready to breathe new life into a timeless classic.
Positioned within walking distance of Seaton Park Primary and Findon High Schools, and the Royal Adelaide Golf Club, the setting is just as compelling as the potential within.
Anchored by a bold curved portico, the façade hints at the era's craftsmanship and flair. Beyond it, a solid, well-loved home awaits its next chapter - whether that's a light-touch revival or a deeper reimagining with modern expansion at the rear.
The floorplan is both forgiving and full of opportunity. For those seeking flexibility, the current layout delivers with a central lounge and eat-in kitchen forming a warm, welcoming hub. A rear retreat adds another layer of livability.
Four generously sized bedrooms, ducted air conditioning, abundant storage and a lock-up garage ensure comfort and convenience are already baked in.
Outside, a covered alfresco zone and dual-side access offer yet more scope to tailor the property to suit your life or your vision.
Set within a grid of wide streets and evolving streetscapes, Seaton is a suburb in the midst of gentle reinvention - where solid post-war homes meet bold new builds and the beach, golf course and city commute are all accounted for. A place that quietly grows on you, until one day you realise you wouldn't want to live anywhere else.
Features to note:
• Original 1950s double brick home with Art Deco elements
• In largely original condition – a true renovator's delight
• Ideal for investors or those planning ahead
• Flexible 4-bedroom, 2-bathroom layout
• Central living room with fireplace
• Big eat-in kitchen and adjacent
• Huge laundry with separate toilet
• Large windows providing natural light throughout
• Reverse cycle ducted heating and cooling with zone control
• Secure gated entry with dual side access
• Spacious lock-up garage
• Covered outdoor patio
• Solid double brick construction
• Ample internal storage and strong structural bones
Location:
• Walking distance to Seaton Park Primary and Findon High Schools
• Just a stroll to the Royal Adelaide Golf Club
• Close to both Findon Shopping Centre and Westfield West Lakes
• Easy reach of Grange and Henley beaches
• Surrounded by wide, tree-lined streets and a mix of character and contemporary homes
• Nearby reserves, playgrounds and community facilities
• Strong public transport connections for easy commuting
• Under 15 minutes to the Adelaide CBD
• Seaton continues to evolve - appealing to families, renovators and developers alike
Method of Sale:
• For sale by 'Best Offer' due by Tuesday 22nd July at 7:00PM.
Purchaser Portal:
Our purchaser portal gives you access to all key property documents, including the Form 1 (Vendor Statement), Form R3 (Buyer Information Notice), and the templated Contract of Sale. Once registered, you'll also be able to complete and submit your offer using our digital offer form. Access the purchaser portal by following the link provided below:
• https://bit.ly/58KingbornAve
For more information:
• Please contact the selling agents directly - Both Thomas and Cassandra proudly represent Crawford Doran Pty Ltd and welcome any enquiry on this exciting property listing.
Disclaimer:
• While we have made every effort to ensure the accuracy and completeness of the information presented in our marketing materials, we cannot guarantee the accuracy of information provided by our vendors. Accordingly, Crawford Doran Pty Ltd disclaims any statements, representations, or warranties regarding the accuracy of this information and assumes no legal liability in this regard. We encourage interested parties to conduct their own due diligence when considering the purchase of any property. Please note that all photographs, maps, and images are for marketing purposes only, and should be used only as a guide.








 View more
View more View more
View more View more
View more View more
View more
