Stunningly overlooking – and backing on to – part of the prestigious Joondalup Resort golf course and its deep verdant greens, this exemplary 4 bedroom 2 bathroom two-storey entertainer has it all when it comes to classy, comfortable and contemporary living, capturing your imagination with its overall space and quality at the very same time.
Needless to say, the dream outdoor setting is where you will be spending most of your time here, taking in those sprawling golf-course views to no end. Double doors from the huge open-plan family and dining area downstairs seamlessly extend out to a timber-lined alfresco-entertaining deck, boasting a protective café blind and sitting adjacent to a covered outdoor bar that will no doubt keep your guests very happy indeed. Also out here is a separate gazebo deck with its own barbecue and an amazing slice of the spectacular vista in the distance.
Internally, the main living space has its own feature recessed ceiling, a gas bayonet for heating, integrated audio speakers and more gorgeous views, whilst the impeccably-tiled kitchen that is flawlessly integrated into the functional design is large in size and luxuriously boasts sparkling stone bench tops, a floating island with a single circular sink, a double storage pantry, a breakfast bar for casual meals, double sinks, a water-filter tap, a stainless-steel Bosch dishwasher, a range hood, a five-burner gas cooktop, a 900mm-wide Technika oven, golf-course outlook and more.
Also on the ground floor are a large carpeted theatre room with a projector, screen, audio speakers, recessed ceiling and double doors for privacy, a powder room, a carpeted home office behind double doors off the entrance, a carpeted second bedroom with a ceiling fan and built-in double wardrobes, a carpeted front third bedroom with a built-in robe, a carpeted front fourth bedroom with a built-in robe, stylish bedside pendant light fittings and semi-ensuite access into the main family bathroom (with a shower, separate bathtub, vanity and toilet) and a separate laundry off the kitchen – spacious walk-in linen press, clothing hamper, external/side access and all.
Upstairs, there is a massive parents' retreat with a gas bayonet for heating and double-door access to a rear timber-lined cathedral-style balcony with a high ceiling, its own gas bayonet for barbecues and a sweeping view of the exquisite golf greens. Step through a separate set of double doors and into a sumptuous master suite that is more than generous in its proportions, allows you to wake up to a tree-lined aspect like no other and features separate "his and hers" walk-in robes, as well as a commodious ensuite with twin vanities, a separate toilet, a large shower and a bubbling spa bath that defines relaxation.
The kids will love the beautiful Christchurch Park at the end of the street, with just minutes separating your front doorstep from the freeway, Currambine Primary School, Francis Jordan Catholic School, Lake Joondalup Baptist College, cafes, restaurants, fresh food and the cinemas at Currambine Central, more shopping at Lakeside Joondalup, Currambine Train Station, the entrance of the world-class Joondalup Resort, HBF Arena, tertiary education and medical facilities, glorious Burns Beach and so much more. Something very special truly does await you, here!
Features include, but are not limited to:
• 4 bedrooms, 2 bathrooms
• Breathtaking golf-course views at the rear
• Recessed ceiling to the double-door front entrance
• Home office
• Spacious open-plan family, dining and kitchen area
• Fully-equipped home theatre room
• Huge upstairs parent's retreat with a balcony
• Massive upper-level master suite with a spa
• 2nd/3rd/4th lower-level bedrooms
• Robes in every bedroom
• Semi-ensuite main family bathroom
• Separate laundry, off the kitchen
• Downstairs powder room
• Outdoor alfresco and gazebo entertaining decks
• Covered outdoor bar
• Outdoor barbecue
• Remote-controlled double lock-up garage with roller-door access to the rear, plus internal shopper's entry via a large storeroom
• High ceilings
• Timber floors
• New carpets
• Solar-power panels
• Ducted and zoned reverse-cycle air-conditioning
• Security-alarm system
• Audio speakers
• Indoor and outdoor gas bayonets
• Instantaneous gas hot-water system
• Sunken and low-maintenance artificial backyard-turf area
• Easy-care gardens


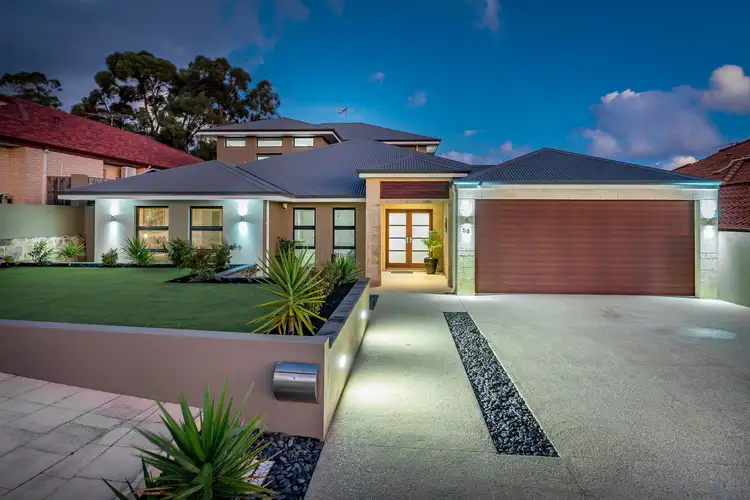



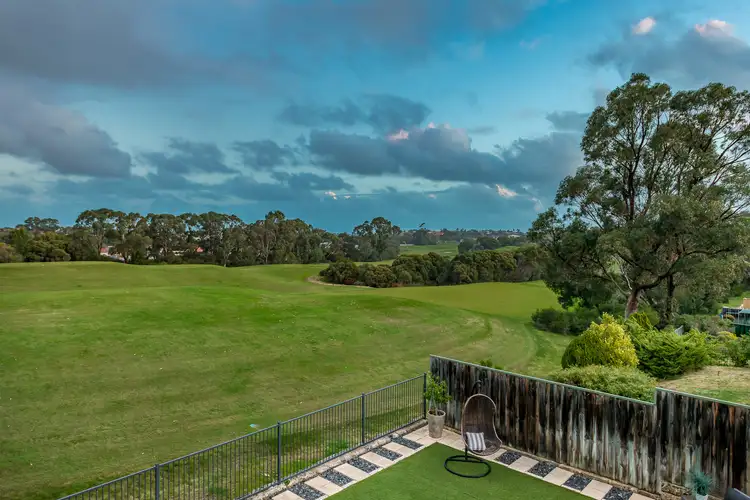
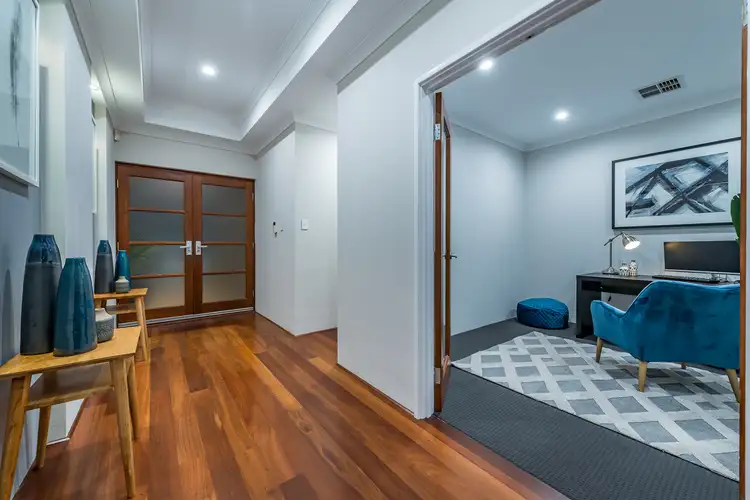
 View more
View more View more
View more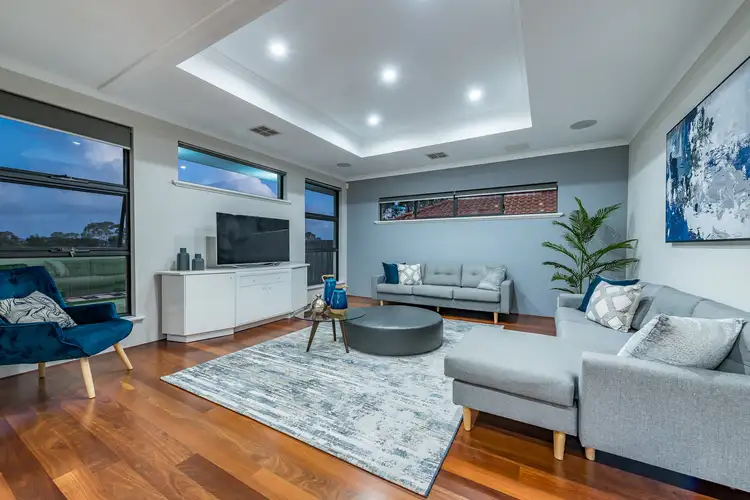 View more
View more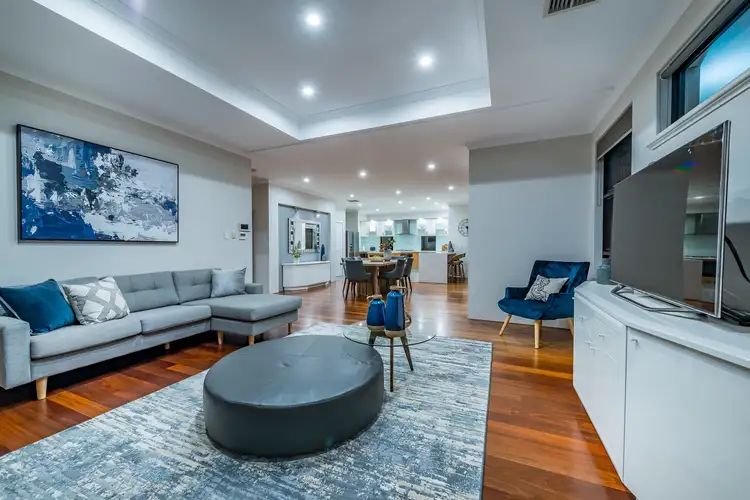 View more
View more
