$595,000
5 Bed • 2 Bath • 2 Car • 632m²
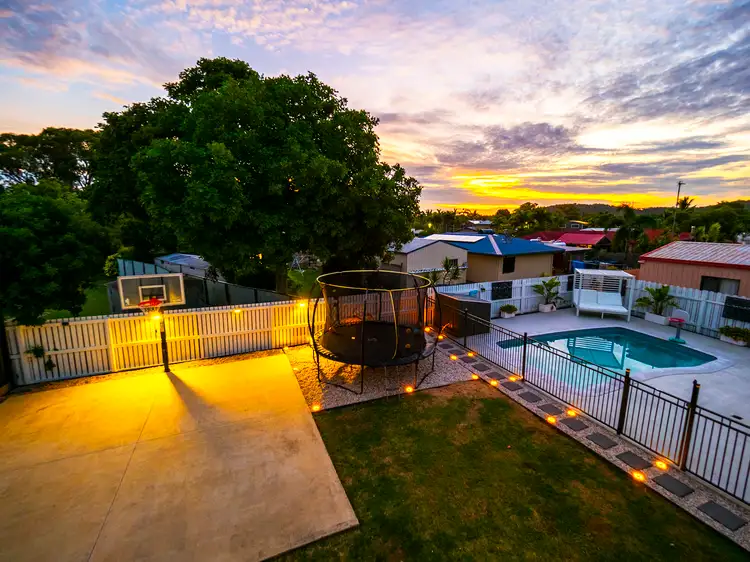
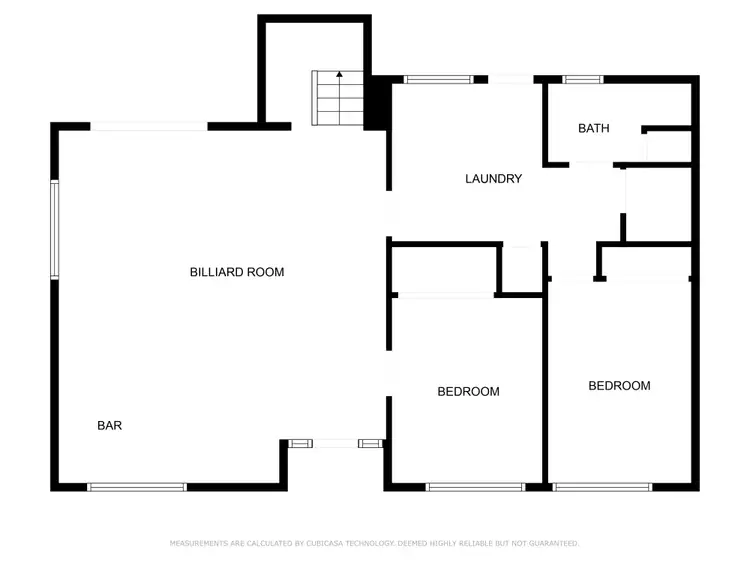
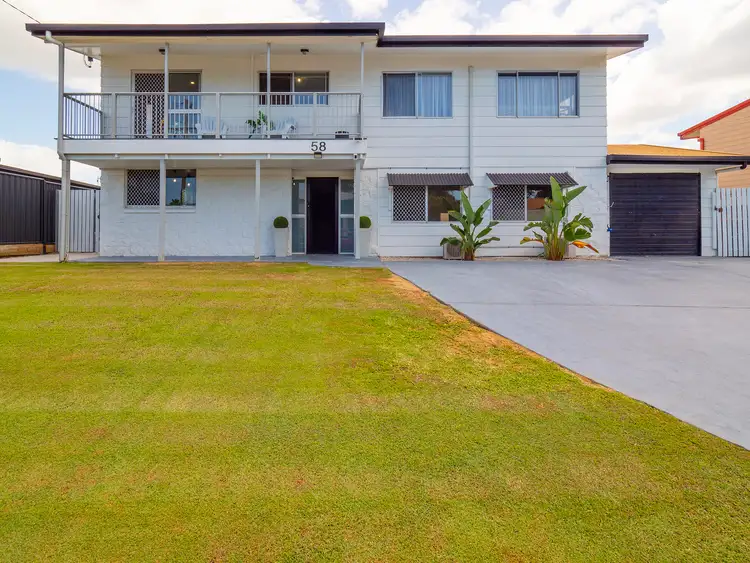
+25
Sold
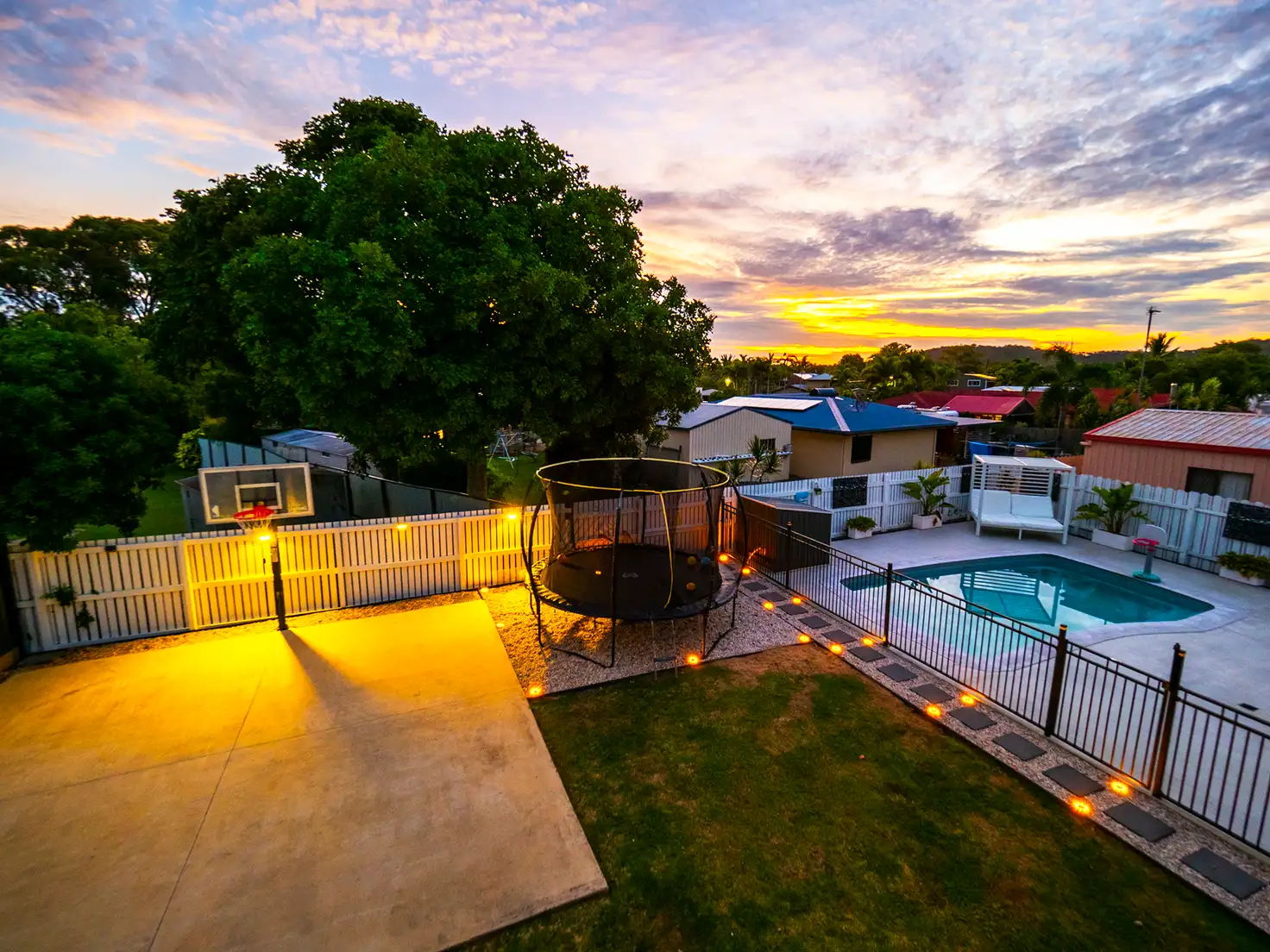


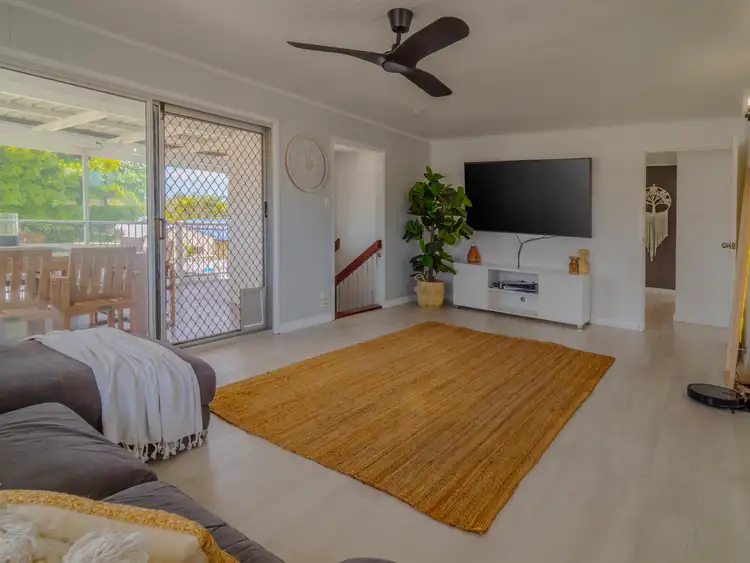
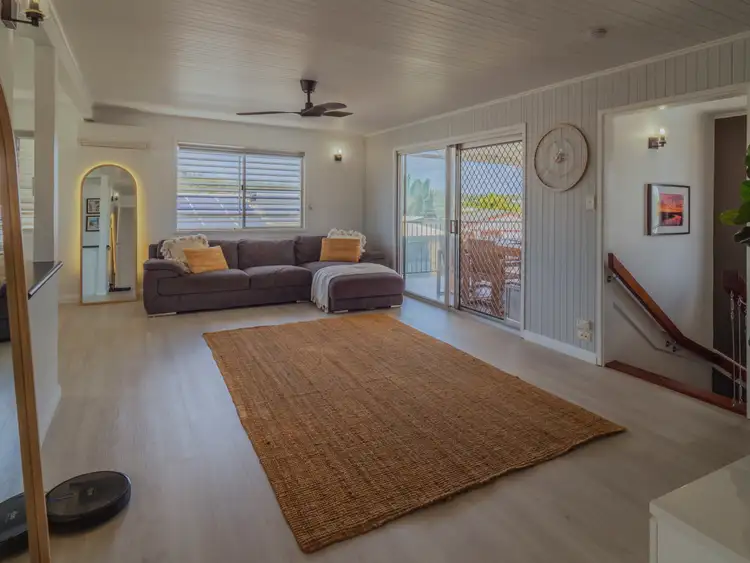
+23
Sold
58 Latrobe Street, Tannum Sands QLD 4680
Copy address
$595,000
- 5Bed
- 2Bath
- 2 Car
- 632m²
House Sold on Fri 10 May, 2024
What's around Latrobe Street
House description
“LIFESTYLE HIGHSET HOME WITH POOL + BASKETBALL COURT”
Property features
Land details
Area: 632m²
Property video
Can't inspect the property in person? See what's inside in the video tour.
Interactive media & resources
What's around Latrobe Street
 View more
View more View more
View more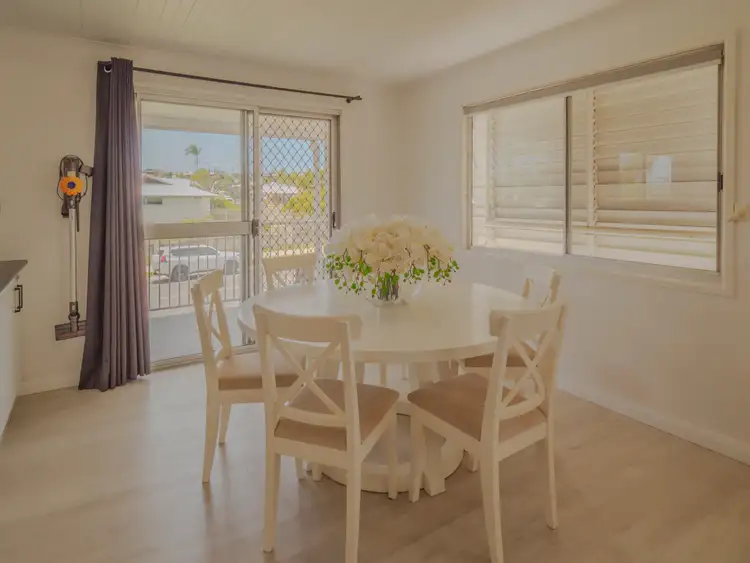 View more
View more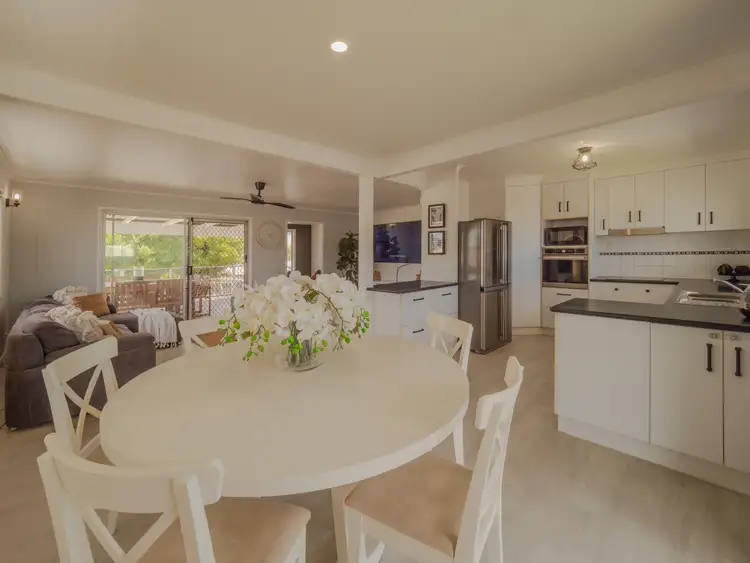 View more
View moreContact the real estate agent

Michael Byrnes
Locations Estate Agents
0Not yet rated
Send an enquiry
This property has been sold
But you can still contact the agent58 Latrobe Street, Tannum Sands QLD 4680
Nearby schools in and around Tannum Sands, QLD
Top reviews by locals of Tannum Sands, QLD 4680
Discover what it's like to live in Tannum Sands before you inspect or move.
Discussions in Tannum Sands, QLD
Wondering what the latest hot topics are in Tannum Sands, Queensland?
Similar Houses for sale in Tannum Sands, QLD 4680
Properties for sale in nearby suburbs
Report Listing
