“Unwind & entertain in superbly renovated spaces”
A state-of-the-art renovation is showcased within this four-bedroom home offering today's in-demand single-level living with a chic contemporary aesthetic. This beautifully detailed and generously proportioned home welcomes idyllic family living within walking distance to Karingal Hub's entertainment and shopping precinct with schools, Peninsula Link access and more only a short drive away.
Polished timber floors and exposed beams from striking vaulted ceilings flow beautifully through the sunken lounge adjoined by the contemporary kitchen and dining rooms, which spill out through French doors to the west-facing entertaining area. The large pergola overhead and decking underfoot create the perfect place for alfresco dining, overlooking the vast backyard. The interiors shine with an impressive Caesarstone benchtop kitchen designer tile splashback, together with a 900mm stainless steel gas stove and dishwasher. Dine on the custom dining table cleverly adapted through the large island bench with breakfast bar. A large butler's pantry provides modern ease with a combined European laundry.
Highlighting current trends, the beautiful bathroom features patterned tiles underfoot, black hardware (including waterfall showerhead), stone vanity and freestanding tub. Four bedrooms include the master with chic ensuite, sliding doors to the rear deck and both built-in and walk-in robes, while the remaining three are all zoned, providing ample accommodation for the rest of the family. An office or kids play room adjoining the master allows for extra zoning or a place to hide away. Finely appointed with ducted heating and split system cooling, feature lighting throughout, barn door to bathroom, Foxtel points, play equipment, timber shutters, and secure off-street parking plus a single garage/shed to the rear.
Photo I.D. must be shown at the open for inspection.
Please click the 'apply' button on the www.realestate.com.au advertisement, this will bring you to our online application program 'Ignite'. Please follow the prompts provided. Once finalised, your online application will be sent directly to our office for processing.
Ignite Application Details
Email: [email protected]
Code: 3199
Please ensure you attach:
- 3 forms of identification (Must include Photo ID)
- Payslips, or other proof of income
- Professional, rental & personal references

Air Conditioning

Built-in Robes

Ensuites: 1

Living Areas: 2

Toilets: 2
Close to Schools, Close to Shops, Close to Transport, Heating
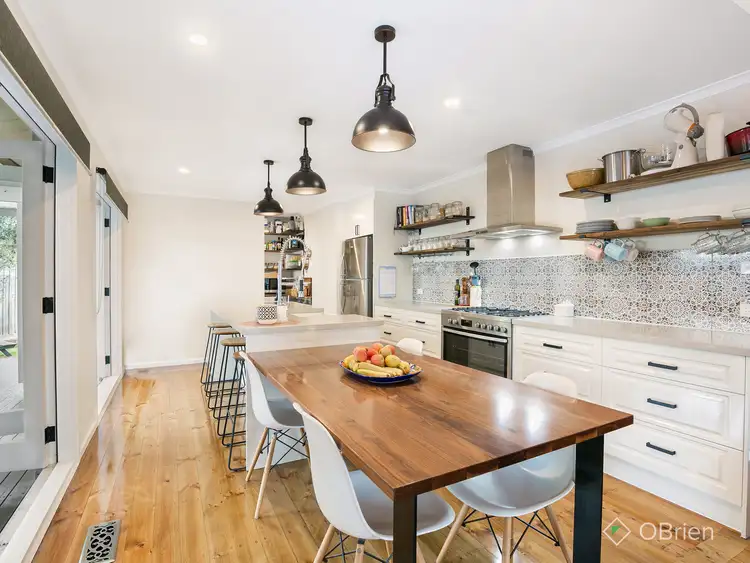
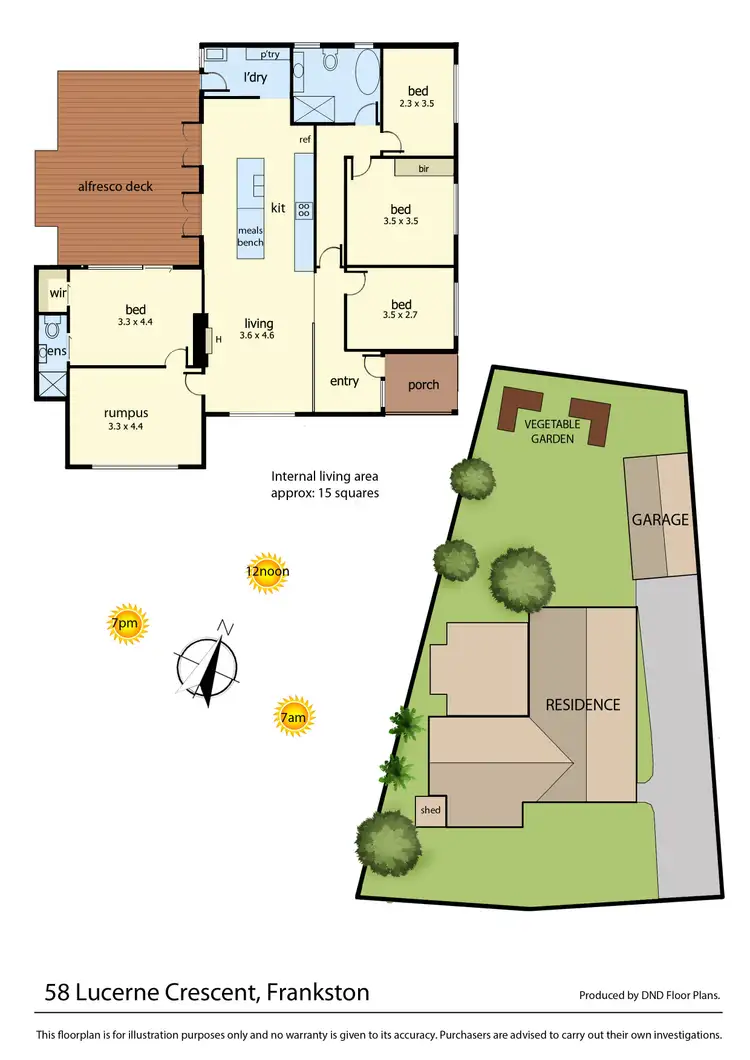
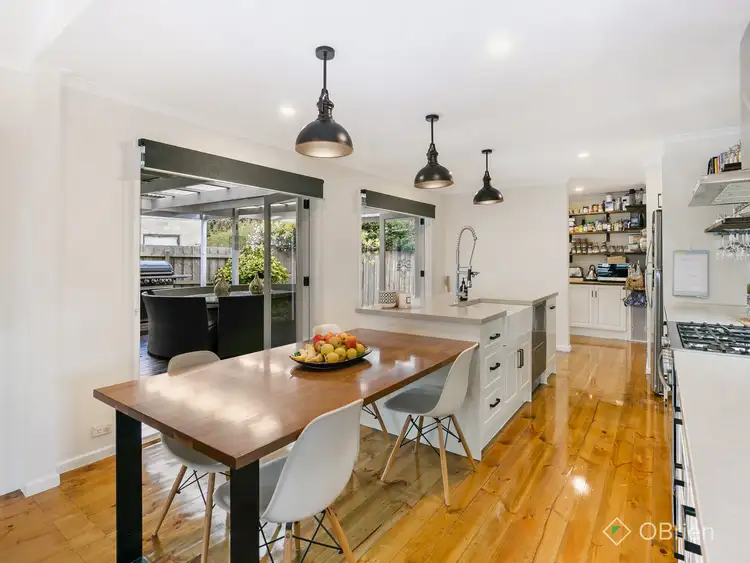
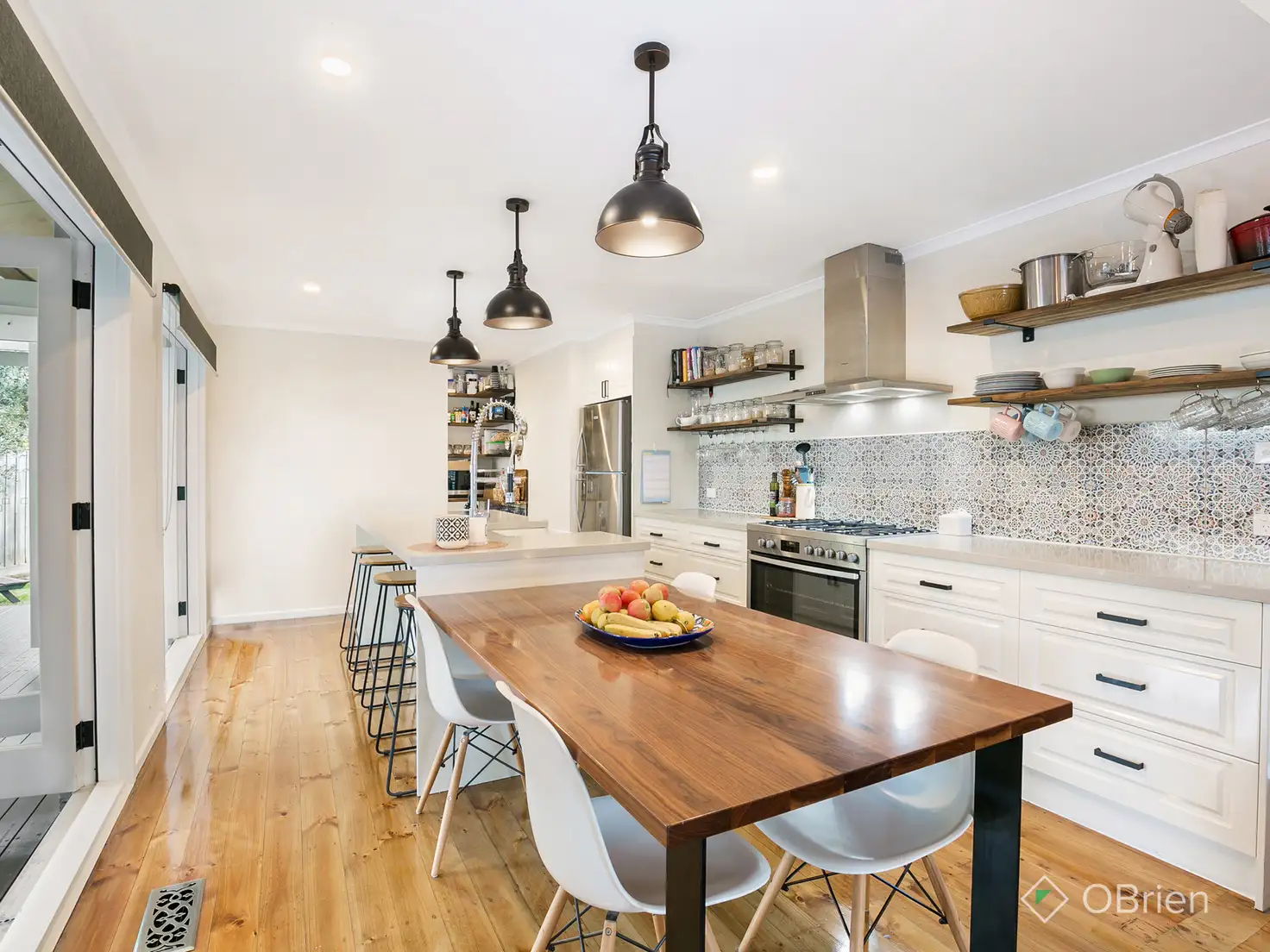


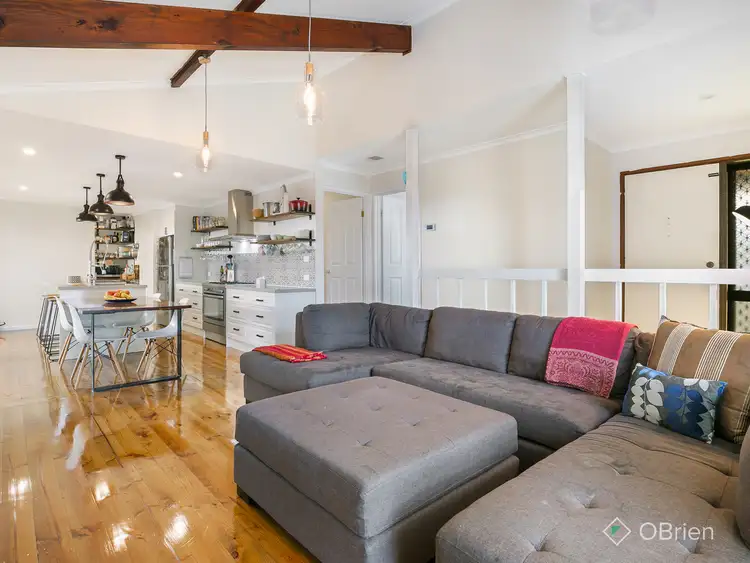
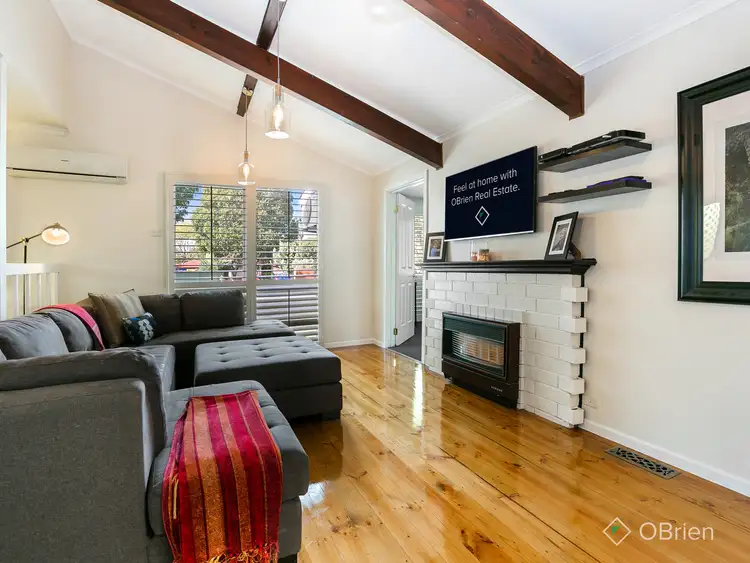
 View more
View more View more
View more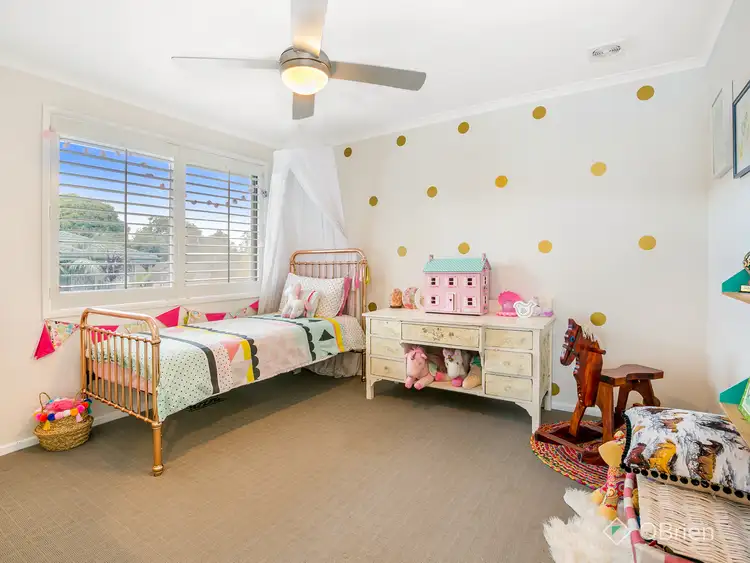 View more
View more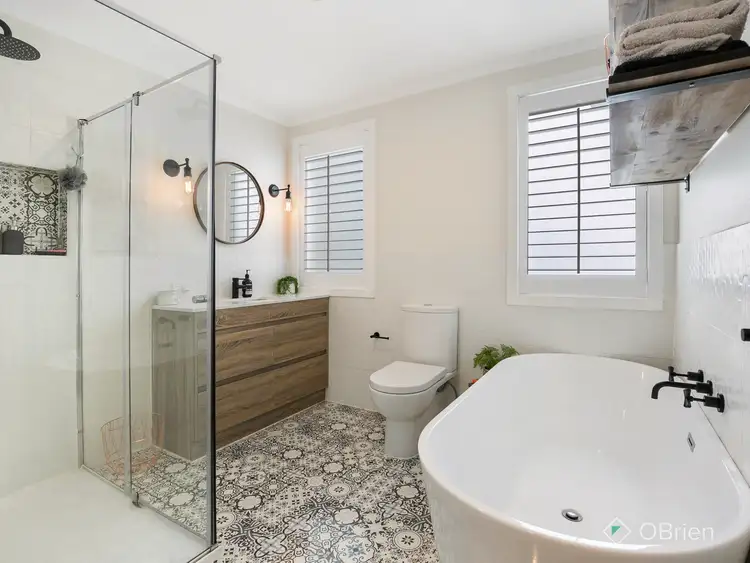 View more
View more
