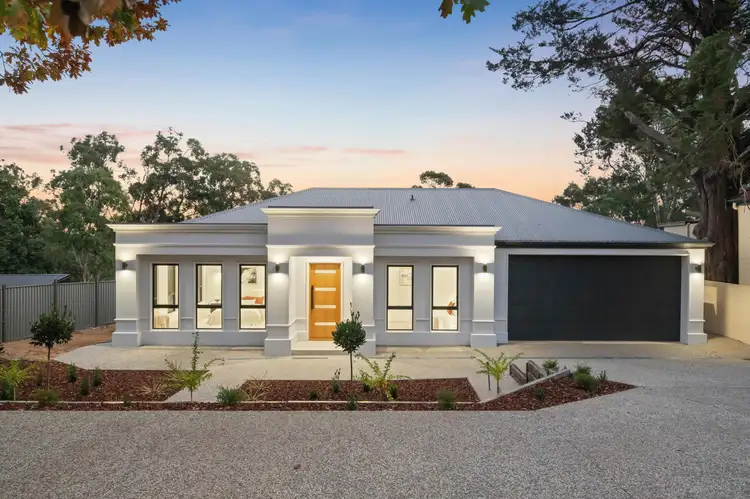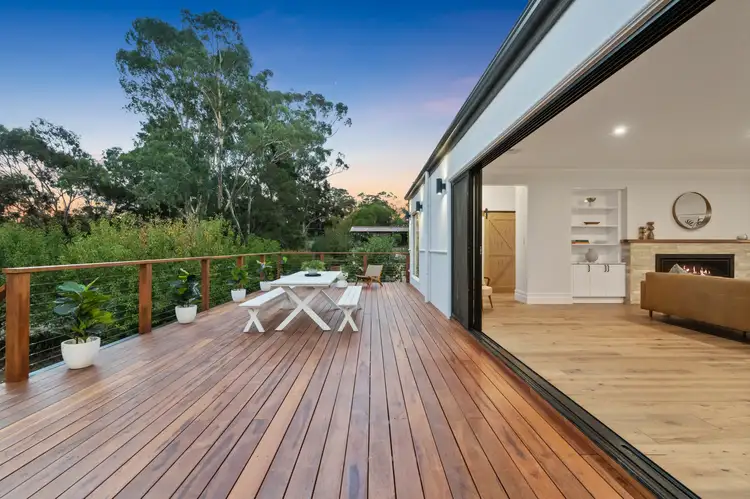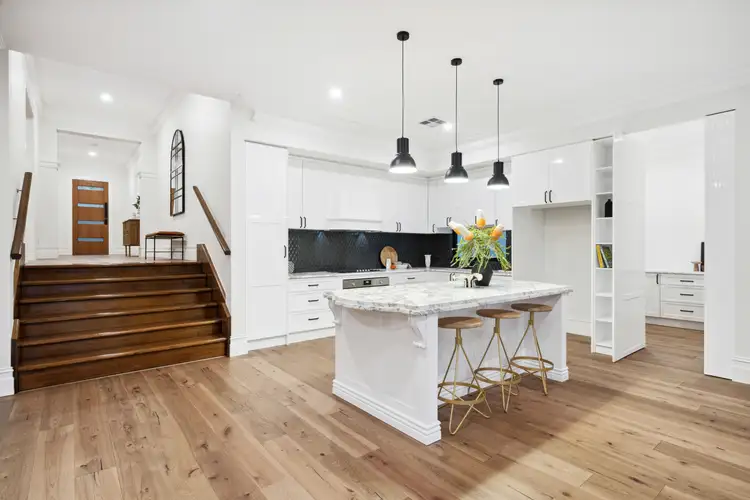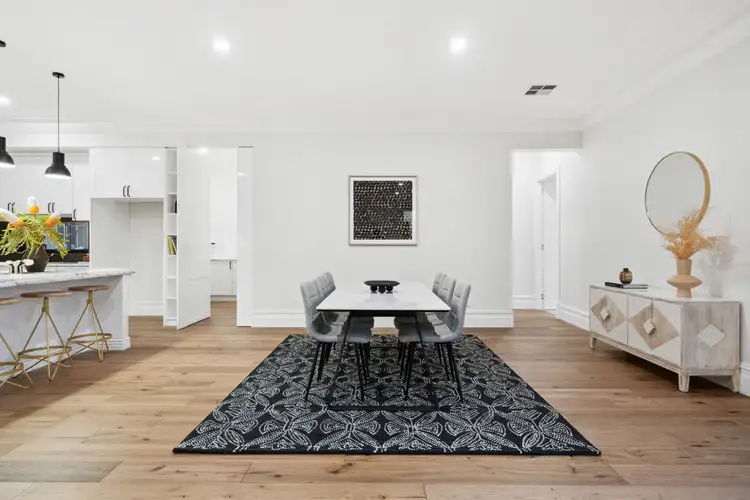Nestled in the scenic hills, this luxurious architectural marvel stands as a beacon of modern contemporary living infused with character and charm. Sprawled across approximately 2000sqm of usable land, this newly built residence awaits its inaugural custodians, offering a lifestyle of unparalleled sophistication and convenience.
Situated in an ideal Adelaide hills location, this home enjoys proximity to esteemed private and public schools, Flinders Hospital, Flinders University an abundance of recreational walking and bike trails, and a selection of boutique shops and shopping centres just a mere 5 minutes away. Furthermore, Adelaide's CBD is a mere 15-minute drive, ensuring effortless access to urban amenities.
Approaching the residence, the exposed aggregate driveway beckons, guiding you towards the exquisite abode. Stepping inside, you are welcomed by timber floors and lofty ceilings adorned with opulent decorative cornices, evoking a sense of timeless elegance reminiscent of bygone eras. The wide hallway commands attention, setting the tone for the grandeur that awaits within this unique dwelling.
The master bedroom epitomizes luxury, boasting a walk-through robe leading to an opulent ensuite adorned with floor-to-ceiling tiling, a double vanity, and a shower unit that seamlessly marries the timeless elegance of French provincial design with modern aesthetics. Adjacent, the second bedroom, though smaller in scale, rivals the master with its own luxurious ensuite, perfect for guests or older children.
Upon returning home, enter the oversized double garage and step into your own internal atrium, a unique space perfect for a piano, a mudroom, study, or book room, setting this home apart. Adjacent, the home theatre beckons, offering a cozy retreat for family gatherings and movie nights.
Descending the solid timber staircase, you're greeted by a spacious open-plan living area, with the fully equipped gourmet kitchen taking centre stage. Featuring Calcutta marble benchtops, modern French provincial cabinetry, and a separate butler's room, this kitchen is a culinary enthusiast's dream.
The epitome of indoor-outdoor living, this home is ready to entertain with its expansive outdoor deck. Combined with the open-plan living area, this space offers over 160 sqm of entertaining area, perfect for hosting gatherings of any size.
Completing the residence are three generous bedrooms, each boasting built-in robes and ample space. The luxurious main bathroom features a standalone cast iron bath with commanding views over the valley below, complemented by a double vanity, floor-to-ceiling tiles, and an oversized shower with dual shower heads.
With nearly 2000 sqm of usable land, this property offers endless possibilities for customization, whether it's adding a pool, tennis court, or creating a lush vegetable garden—truly allowing you to make it your own. Don't miss this opportunity to embrace the epitome of luxury living in the serene hills landscape.
On behalf of Century 21 Central, we try our absolute best to obtain the correct information for this advertisement. The accuracy of this information cannot be guaranteed, and all interested parties should view the property and seek independent advice if they wish to proceed.
RLA 274363








 View more
View more View more
View more View more
View more View more
View more
