"I fell in love with this house the minute I saw it" is a comment we occasionally hear from buyers as they inspect a property. After viewing 58 McGill Street, you will understand why it has been referenced here. The owners have meticulously and lovingly transformed this secluded property, set on a 1094 m2 block, into a truly inviting three bedroom ensuite family home, nestled in its own secret garden and backing park land.
All the living areas brim with welcome and a relaxed charm thanks in part to the leafy garden outlook from every window and door. You immediately feel at home as you walk into the renovated open plan family room with gas log fireplace and a gorgeous P & K Joinery custom kitchen, featuring Corian benchtops, integrated sink, heaps of stylish storage, quality appliances and large island bench - all outlined against a leafy backdrop. This is the heart of the home and from here you step down into the huge formal lounge room with built-in display cupboards and enough room for a party. The floor to ceiling windows in the lounge room bring the garden and reserve inside here, and it's easy to imagine curling up next to the modern gas log fireplace in winter, simply relaxing while you sip a drink and watch the wildlife.
New carpets are showcased in the bedrooms, the master bedroom has a walk-through wardrobe leading to an upgraded ensuite and the other two bedrooms are also well-sized with built-in wardrobes - all the bedrooms look out over the reserve and are very restful. The main bathroom has also been upgraded and offers a separate toilet and separate vanity area - useful as the family gets ready for school/work in the mornings. Cleverly extended and renovated and providing garden views worthy of any picturesque calendar, the setting, backing onto reserve on two sides of the block and hidden away behind a long driveway, makes this home truly unique. You have to really work hard to see any neighbours or a road.
Outside, the wrap-around, low maintenance garden will simply take your breath away. A splendid combination of fruit trees, native shrubs and plants, vegetable gardens, a stream and boardwalk leading to a small pergola, plus a level grassed area and fenced in-ground solar heated pool creates a beautiful and ideal environment for extended periods of outdoor entertaining and will ensure plenty of visits from family and friends.
Other features include ducted gas heating, ducted evaporative cooling, a real timber sauna room, large double garage that the owners' were considering building a parents' retreat above, carport, greenhouse, shed, chook shed and so much more. This is a home that will inspire, excite and allow you and your family to enjoy the lifestyle you deserve. Be sure to inspect as homes like this are rare.
Features include:
-Inviting family home in a wonderful bush setting
-Large formal lounge room with built-in cabinetry
-Lounge room wired for sound system, gas log fire
-Renovated kitchen and Family room
-Family room with gas log fire
-Built-in custom wall unit to match kitchen (wired for TV)
-Custom kitchen with Corian bench tops and island bench
-Natural gas cook-top, dishwasher
-Generous bedrooms with built-in storage
-Main bathroom with new shower screens
-Large laundry with external access to covered deck
-Fresh paint to all bedrooms and bathrooms
-Ducted gas heating, 2 gas fireplaces.
-Ducted evaporative cooling
-Ceiling fans throughout
-2 decks one under the roof-line
-Double garage under the roof-line and separate carport
-Solar PV system 3.01 KW
-Solar Hot Water
-2 water tanks, 15,000 & 22,500L, with pressure pumps
-Vegetable gardens & lawns with water reticulation.
-Heated green-house (with water reticulation)
-Separate shed storage with 2 rooms
-One: Fully lined with storage racking
-Two: with a 2 person FAR infra-red sauna
-50,000L concrete in-ground salt water chlorinated pool
-Heating, pool blanket, maintenance equipment
-Fruit trees - apple, loquat, apricot, grape vines, grapefruit, lemon, plum
-Chook run (no chooks)
-Foxtel wiring and satellite dish
-Built 1979
Rates: $2,273pa (approx.)
Land Tax (if leased): $3492pa (approx.)
Residence: 150.44m2 (approx.)
Garage: 42.36m2 (approx.)
Total: 192.8m2 (approx.)
Land Size: 1094m2 (approx.)
Land Value: $363,000
EER: 3
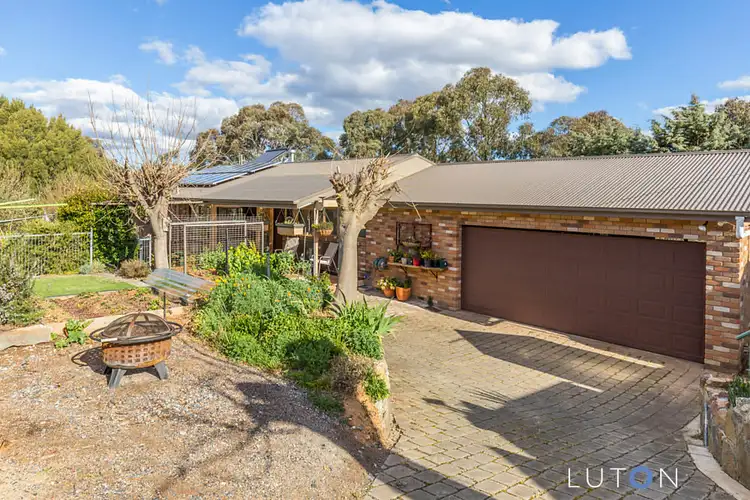
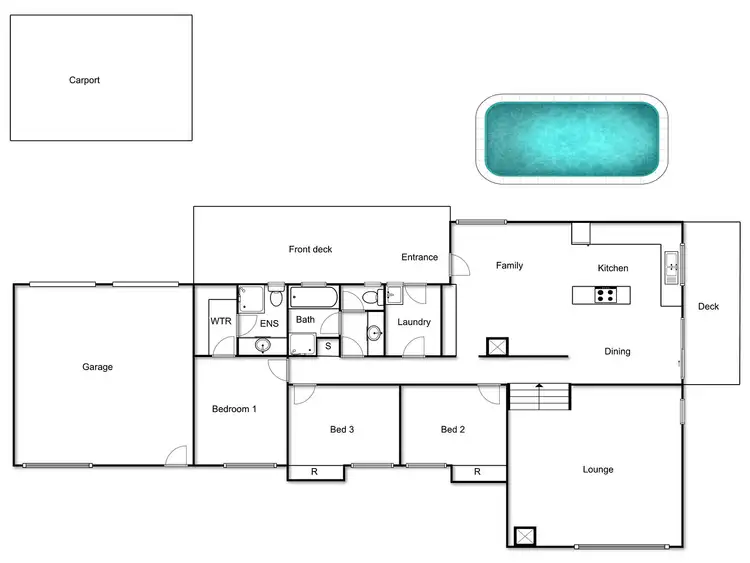
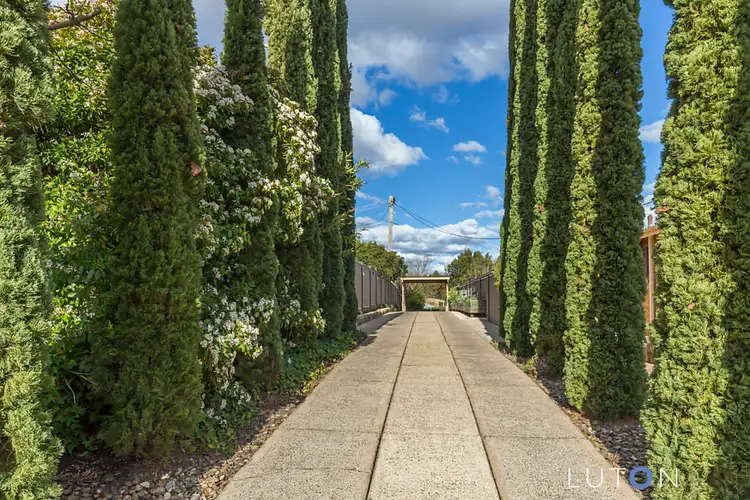
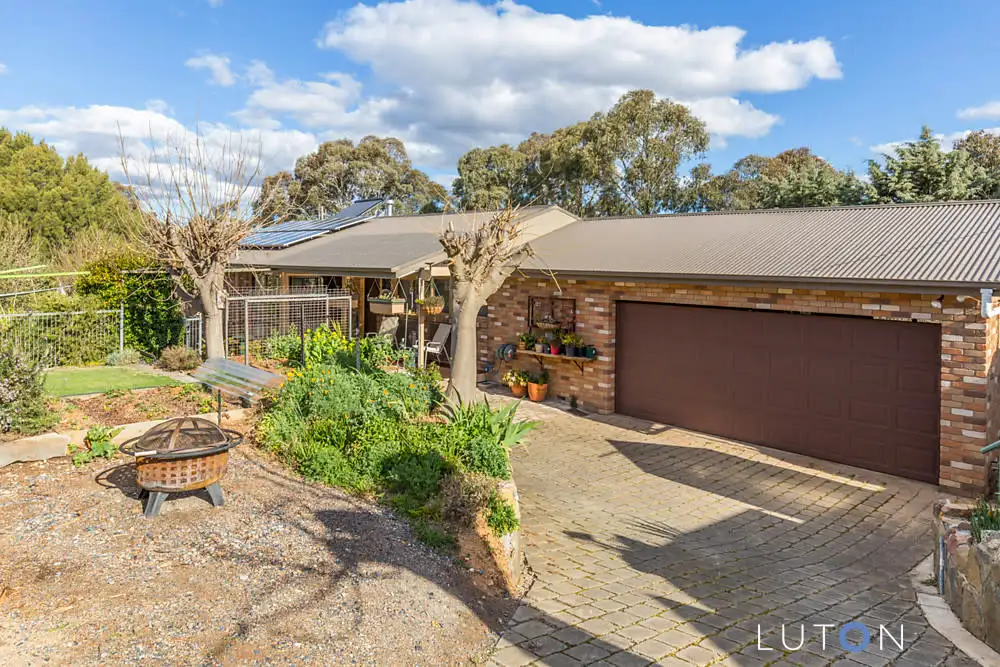


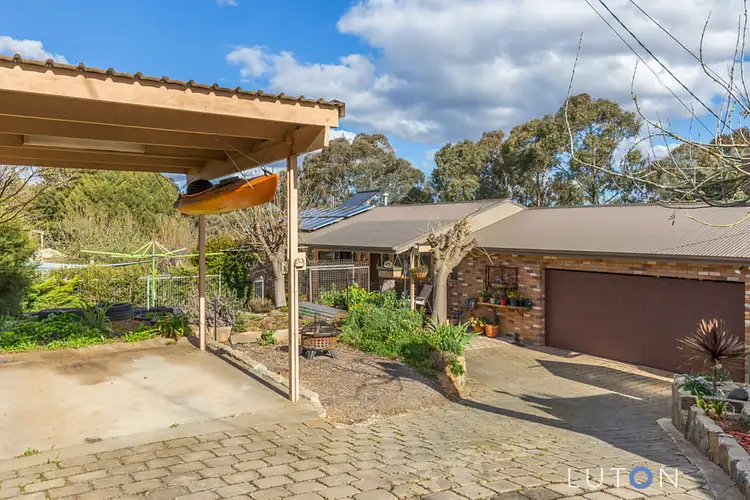
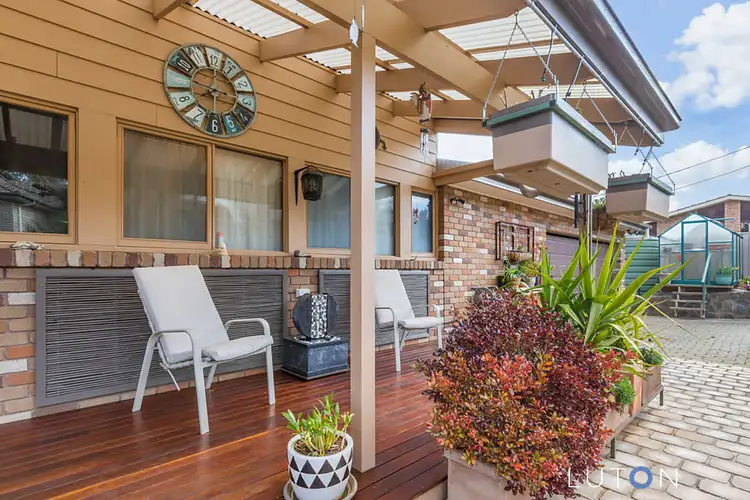
 View more
View more View more
View more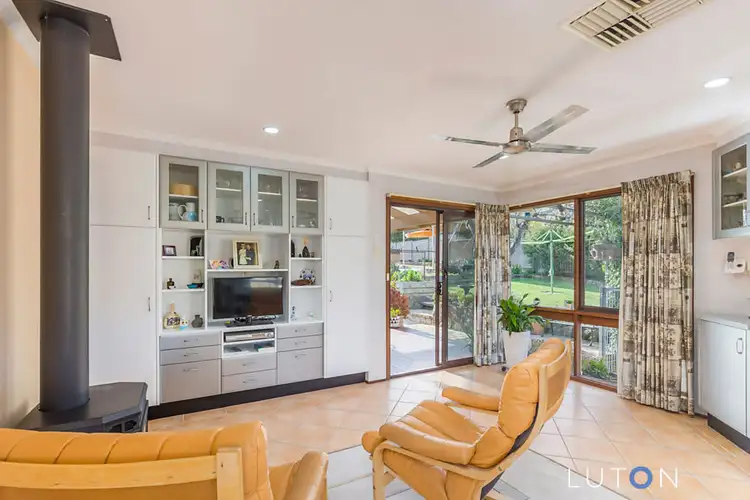 View more
View more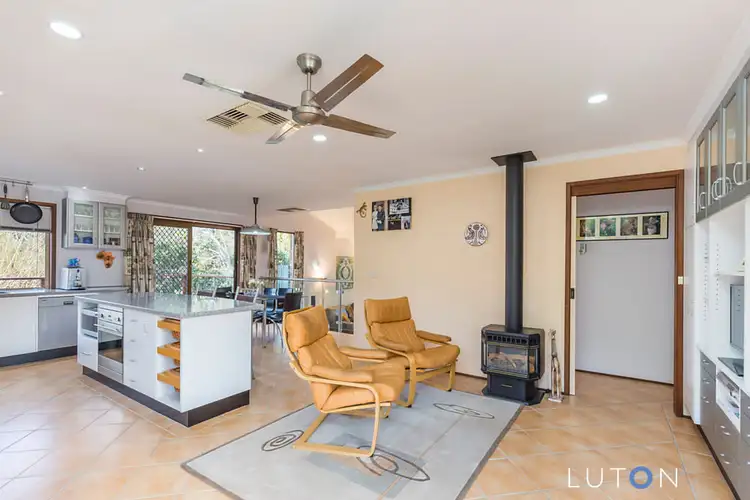 View more
View more
