Nestled on the prestigious, tree-lined Mileham Street, this single-storey home offers an idyllic sanctuary for families, complete with mountain views. This desirable location also ensures close proximity to local playgrounds, ovals, shops, schools and public transport, making it a convenient and enviable place to call home.
The heart of the home is the light-filled open-plan kitchen, family, and meals area where you can soak up views of the Brindabellas. The well-appointed kitchen boasts a freestanding gas cooktop and electric oven, perfect for home cooked meals. Adjacent to this space, the separate living and dining rooms provide ample space for both relaxation and formal entertaining. The expansive sunroom is a versatile addition, inviting natural light and offering a tranquil retreat for enjoying your morning coffee or unwinding after a long day.
The master bedroom features a generous built-in robe and an ensuite. Three additional bedrooms, each equipped with built-in robes, ensure plenty of space for family members or guests and are serviced by the main bathroom, complete with a separate bath and shower.
Outside, the rear entertaining deck and freestanding pergola provide perfect settings for alfresco dining and social gatherings, set against the backdrop of established gardens and meticulous landscaping.
Comfort is guaranteed year-round with ducted gas heating and evaporative cooling throughout the home. Practicality is key with a double garage and an additional carport offering ample parking solutions.
Come along to our next scheduled inspection to see all that is on offer so you can make this home your own.
PLEASE NOTE THIS PROPERTY WILL GO TO AUCTION THURSDAY, 13TH JUNE - 14 WALES STREET, BELCONNEN AT 5:00PM
Features:
Fresh paint and carpet approx 2.5 years old
Open plan kitchen family and meals
Kitchen with freestanding gas cooktop and electric oven
Separate living and dining
Large sunroom
Master bedroom with built-in robe and ensuite
3 additional bedrooms with built-in robes
Main bathroom with separate bath and shower
Ducted gas heating and evaporative cooling
European laundry
Rear entertaining deck
Freestanding pergola
Established gardens and landscaping
Lockup under house storage
Garden shed
Double garage
Additional carport
Ample additional parking
Close to local playgrounds, ovals, shops, schools and public transport
Stats:
Build: 1973
Block: 961sqm
Living: 164sqm
Garage: 39sqm
EER: 1.0
UV: $417,000
Rates: $2,640 pa
Land Tax: $4,184 pa
Disclaimer: All information regarding this property is from sources we believe to be accurate, however we cannot guarantee its accuracy. Interested persons should make and rely on their own enquiries in relation to inclusions, figures, measurements, dimensions, layout, furniture and descriptions.

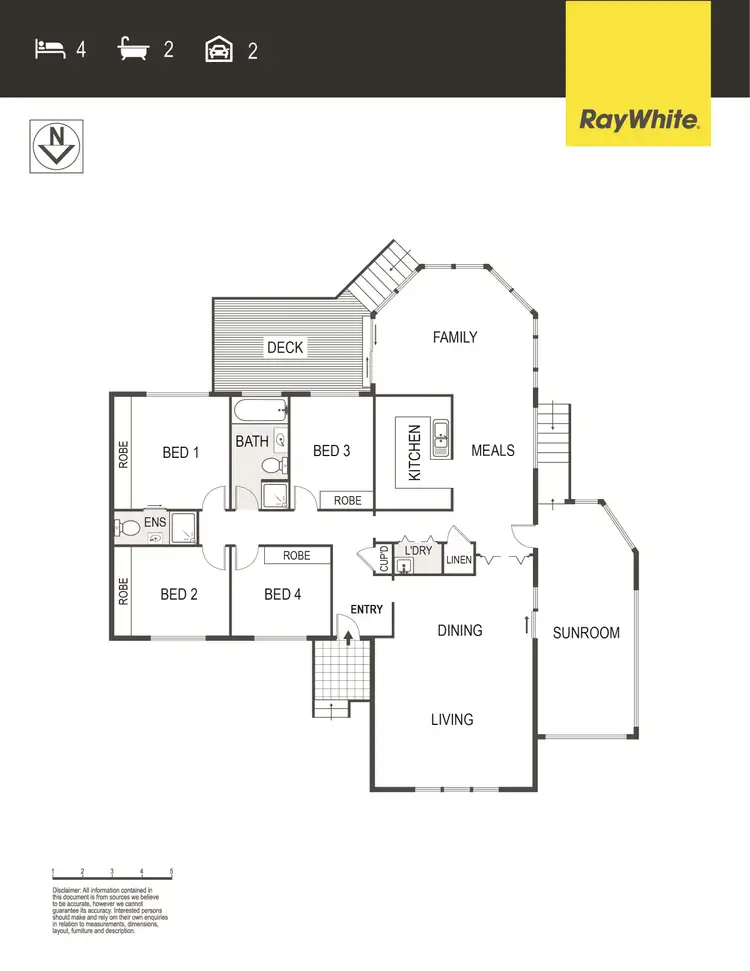
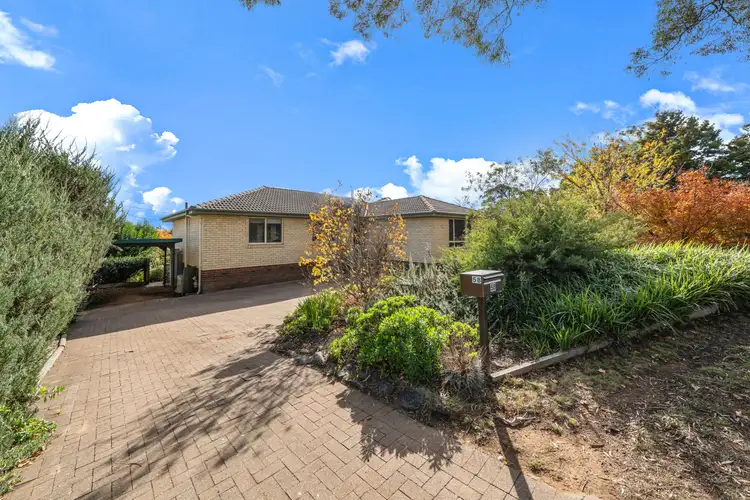
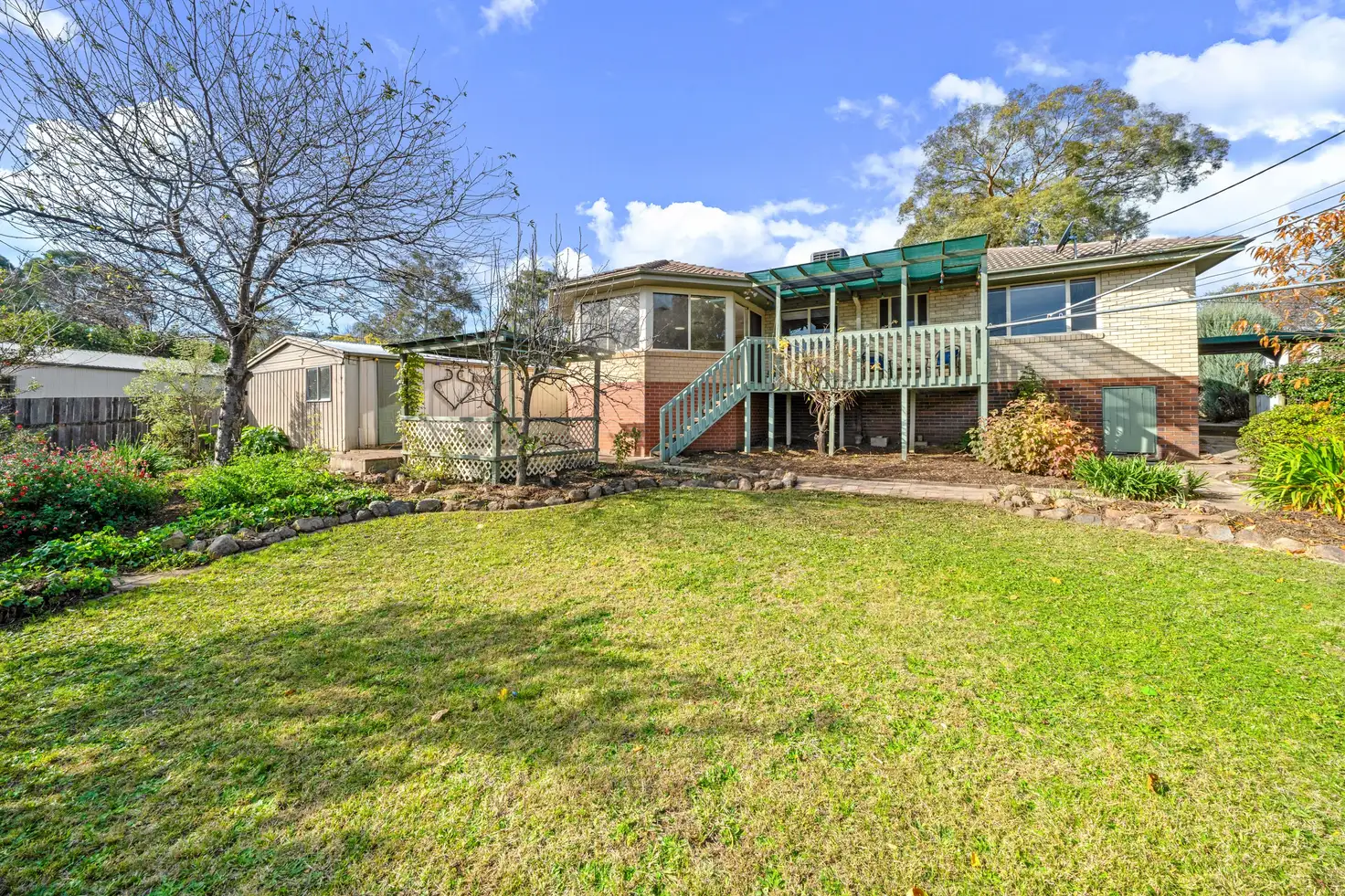


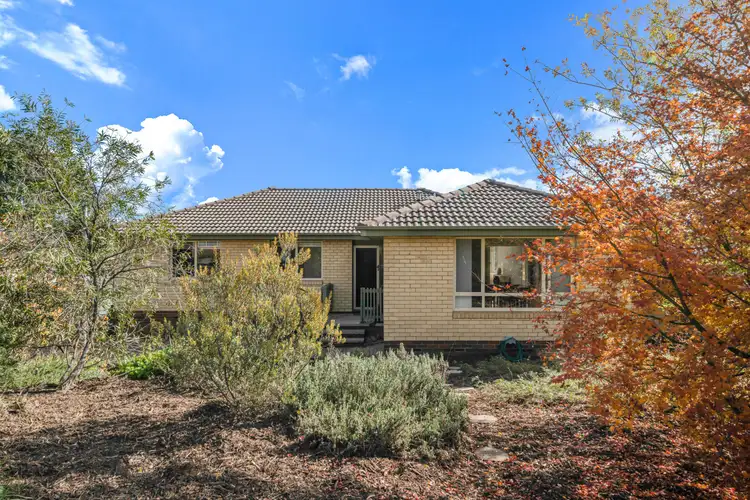
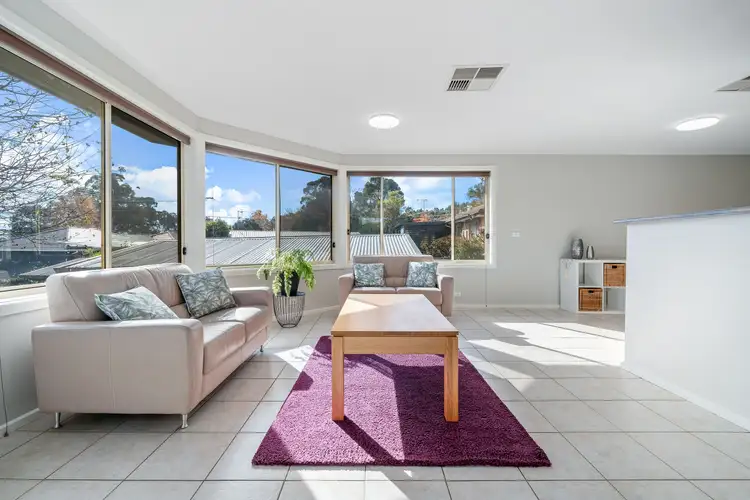
 View more
View more View more
View more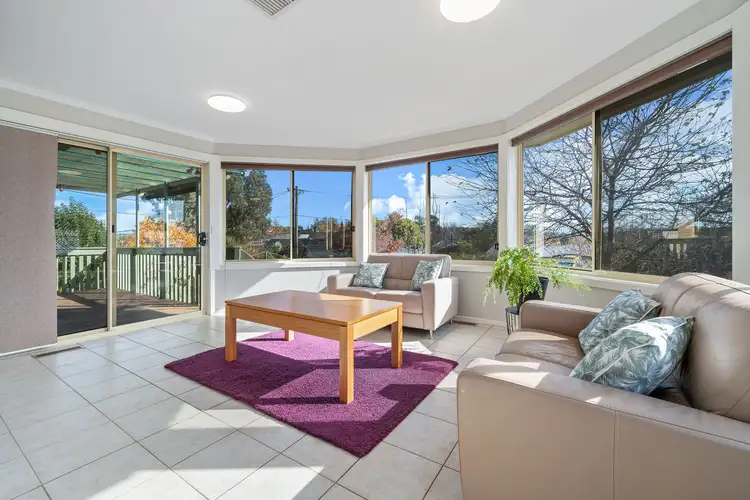 View more
View more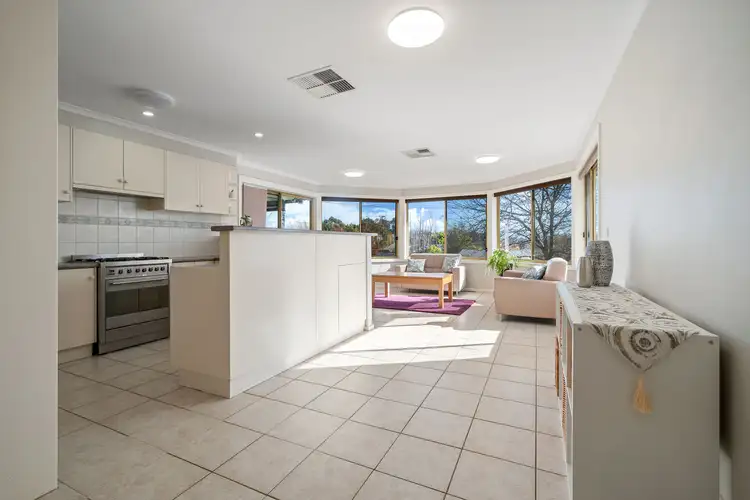 View more
View more
