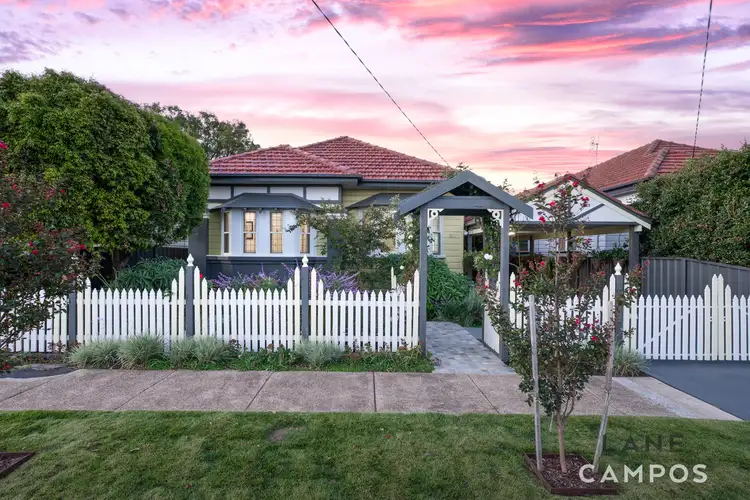Brimming with warmth, charm, and personality, this beautifully proportioned residence strikes the perfect chord between classic elegance and modern liveability. From its leafy street presence to its inviting interiors, every detail has been thoughtfully considered to create a home that feels as good as it looks.
Step inside and be instantly captivated by soaring decorative ceilings, rich character details, and sun-filled spaces that breathe light and life into the home. The flowing floorplan allows for seamless transitions between living, dining, and outdoor zones - creating a space that's as functional as it is beautiful.
At its heart, the kitchen takes centre stage - a culinary hub and entertainer's dream, perfectly paired with a welcoming dining area that calls for long dinners, lively conversation, and heartfelt moments.
Beyond the interiors lies your very own backyard oasis - lush, green, and private, with a covered alfresco retreat that's ideal for both entertaining and unwinding. Tucked at the rear, a versatile studio space offers endless potential - whether it's a home office, teen retreat, or welcoming space for guests.
This is more than just a home. It's a place to live well, entertain freely, and enjoy the ease and sophistication of everyday life.
What You'll Love
-- Three bedrooms - all with built-in robes
-- Main bedroom includes ensuite and a beautiful study
-- Separate lounge room or possible fourth bedroom
-- Original character details - polished timber floorboards, lead light windows and doors, high ceilings with decorative details, bay window and seat
-- Ducted air conditioning to the front half of home, split system air conditioning and ceiling fans throughout
-- Family bathroom with bathtub
-- Spacious open plan living and dining - flowing through glass sliding doors to the outdoors
-- Stylish kitchen with gas cooking, stone benches, walk-in pantry and quality inclusions
-- Solar panels installed - 8.8kw
-- Established gardens within a block size of approx. 436.3m2
-- Covered alfresco and entertaining space - flowing from the living. Also includes ceiling fan, paved area and fire pit and seating
-- Studio room – the options are endless for this space
-- Large storage or workshop space
-- Carport parking
Your New Neighbourhood
-- 17min walk to Waratah Public School (1.1km)
-- 10min walk to Callaghan College Waratah Campus (800m)
-- 8min drive to Callaghan College Jesmond Senior Campus (4.6km)
-- 4min walk to Waratah Park and Playground (300m)
-- 5min walk to Georgetown café and retail hub (300m)
-- 11min walk to Waratah Village (800m)
-- 14min drive to Newcastle CBD & beaches (6.4km)
-- Approx. weekly rental return: in the vicinity of $900 - $950
-- Approx. council rates per quarter: $650
-- Approx. water rates per third: $300 (not incl. usage)
For more information, please contact Dave Lane or Damian Rafty on 4967 6770.
Disclaimer:
All information contained herein has been gathered from sources we consider reliable. We do not accept any responsibility to any person for its accuracy and do no more than pass it on. All interested parties should make and rely upon their own inquiries in order to determine whether or not this information is in fact accurate.








 View more
View more View more
View more View more
View more View more
View more
