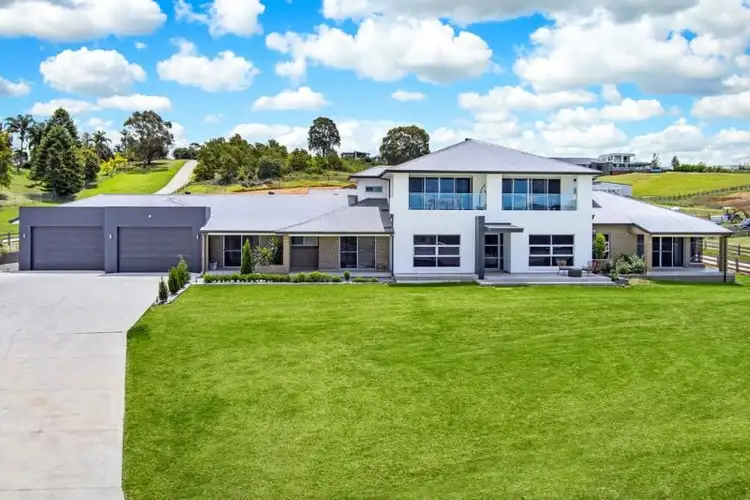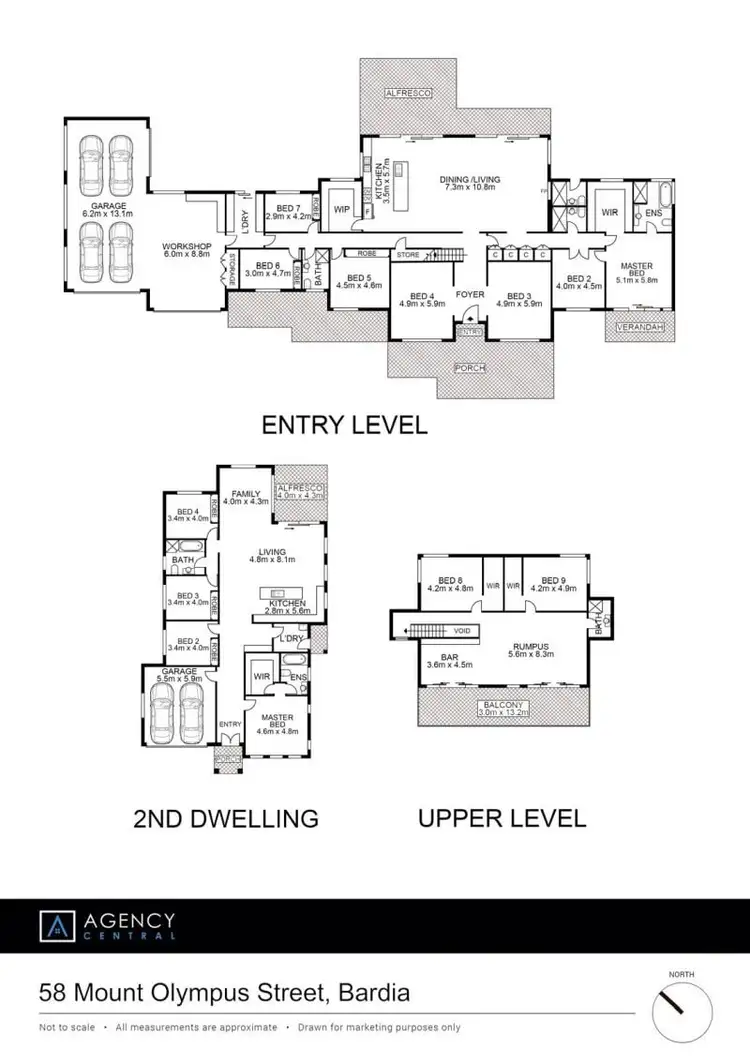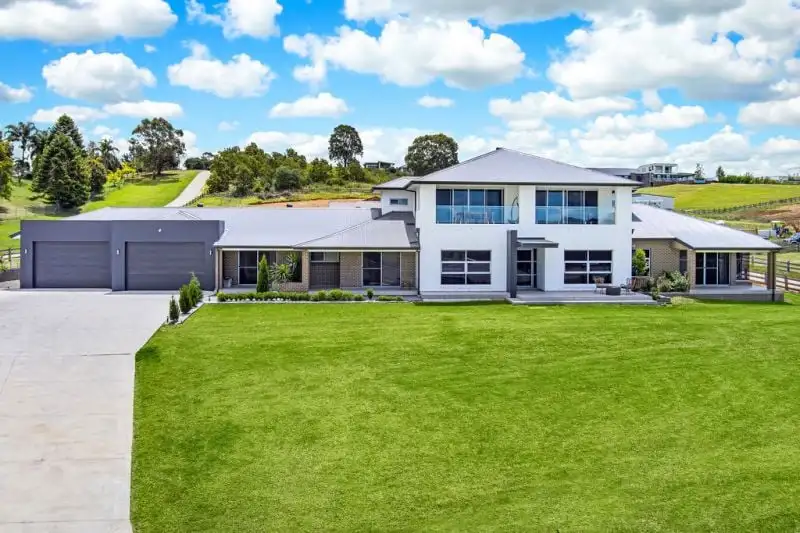$5,550,000 - $5,850,000
13 Bed • 7 Bath • 8 Car • 10157.609620224m²



+24





+22
58 Mount Olympus Street, Bardia NSW 2565
Copy address
$5,550,000 - $5,850,000
- 13Bed
- 7Bath
- 8 Car
- 10157.609620224m²
House for sale
What's around Mount Olympus Street
House description
“MULTIPLE DWELLINGS ON 2.51 ACRES”
Land details
Area: 10157.609620224m²
Property video
Can't inspect the property in person? See what's inside in the video tour.
Interactive media & resources
What's around Mount Olympus Street
Inspection times
Contact the agent
To request an inspection
 View more
View more View more
View more View more
View more View more
View moreContact the real estate agent

Huss Al Salemi
@realty
0Not yet rated
Send an enquiry
58 Mount Olympus Street, Bardia NSW 2565
Nearby schools in and around Bardia, NSW
Top reviews by locals of Bardia, NSW 2565
Discover what it's like to live in Bardia before you inspect or move.
Discussions in Bardia, NSW
Wondering what the latest hot topics are in Bardia, New South Wales?
Similar Houses for sale in Bardia, NSW 2565
Properties for sale in nearby suburbs
Report Listing
