Price Undisclosed
3 Bed • 2 Bath • 2 Car • 443m²
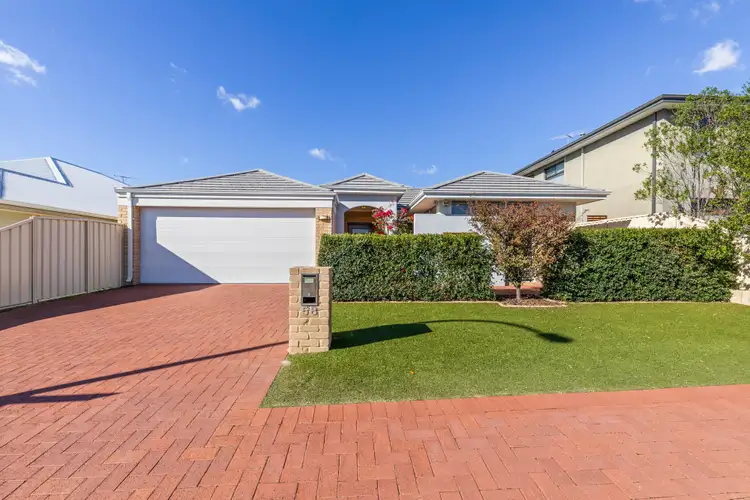
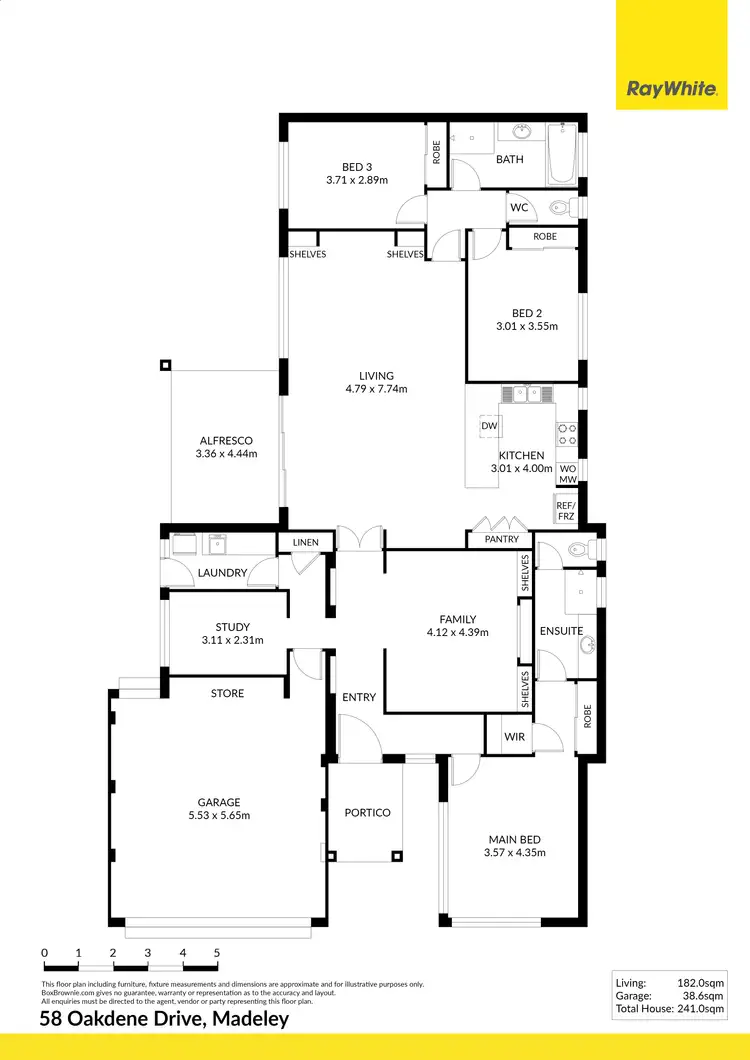
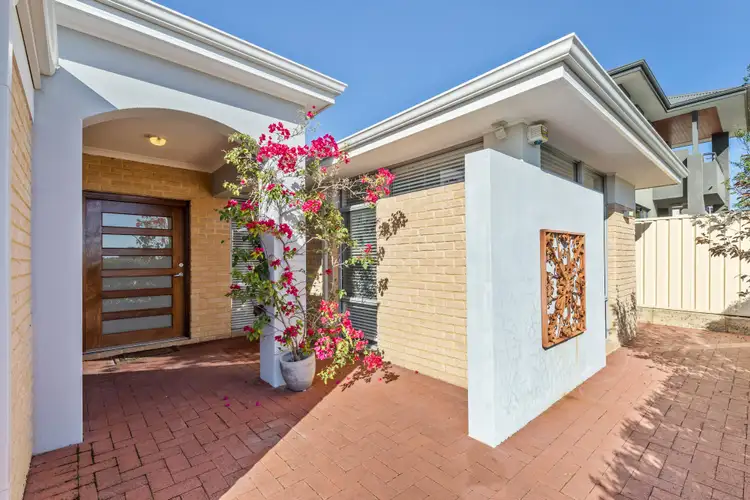
+19
Sold



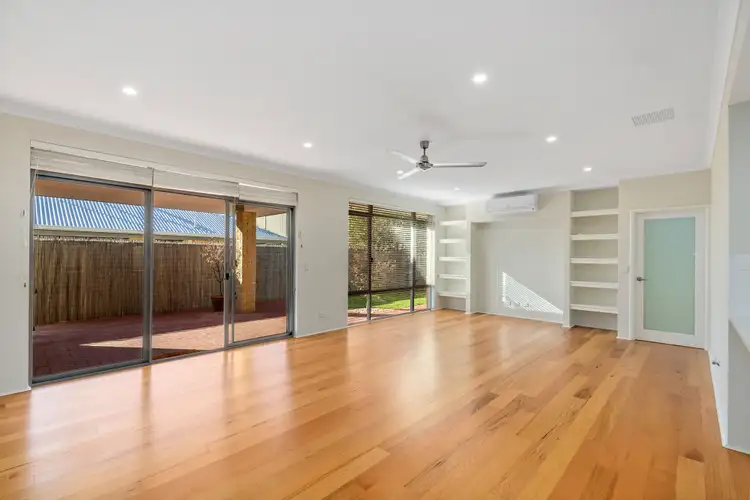
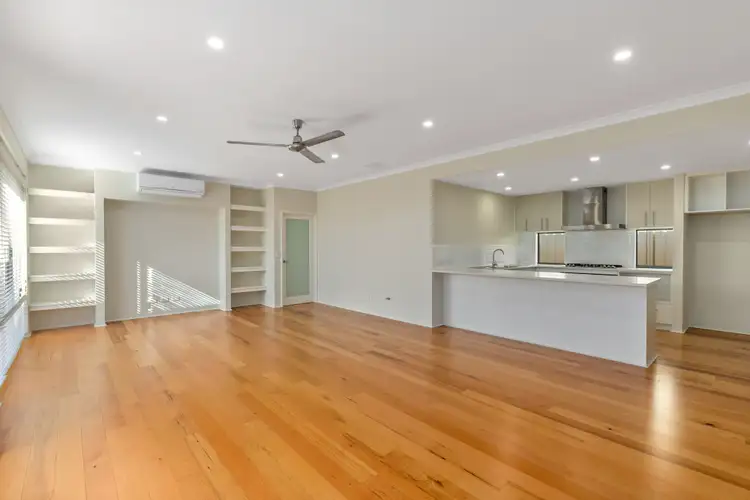
+17
Sold
58 Oakdene Drive, Madeley WA 6065
Copy address
Price Undisclosed
- 3Bed
- 2Bath
- 2 Car
- 443m²
House Sold on Mon 12 Jul, 2021
What's around Oakdene Drive
House description
“HOME OPEN CANCELLED - NOW UNDER CONTRACT!”
Building details
Area: 182m²
Land details
Area: 443m²
Interactive media & resources
What's around Oakdene Drive
 View more
View more View more
View more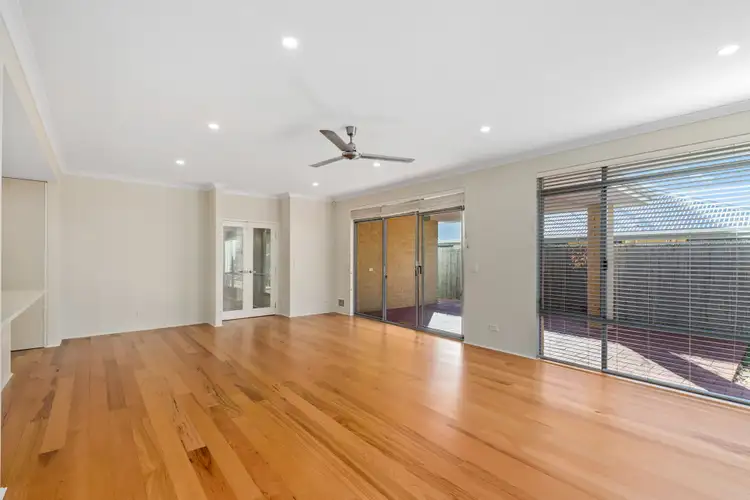 View more
View more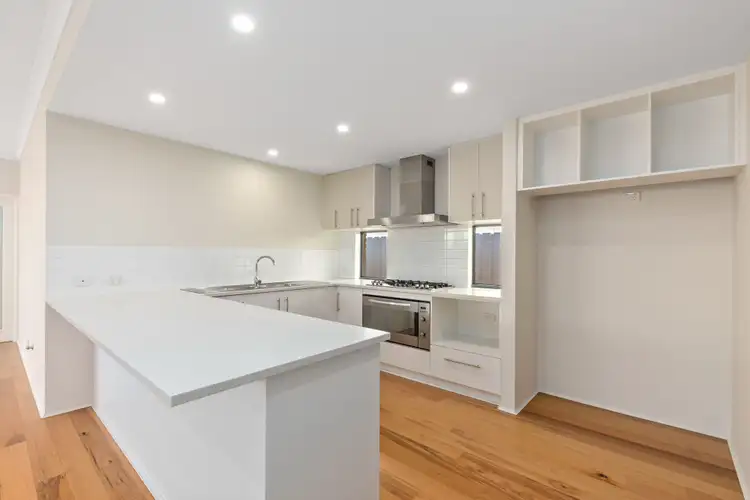 View more
View moreContact the real estate agent

Dean Demos
Ray White Sorrento
0Not yet rated
Send an enquiry
This property has been sold
But you can still contact the agent58 Oakdene Drive, Madeley WA 6065
Nearby schools in and around Madeley, WA
Top reviews by locals of Madeley, WA 6065
Discover what it's like to live in Madeley before you inspect or move.
Discussions in Madeley, WA
Wondering what the latest hot topics are in Madeley, Western Australia?
Similar Houses for sale in Madeley, WA 6065
Properties for sale in nearby suburbs
Report Listing
