Defined:
Tucked away in the peaceful heart of Ocean Grove and just seconds from the expansive open space of Devlins Park, this well-considered four-bedroom residence offers functional family living with a relaxed coastal vibe. With dual living zones, modern finishes, and a seamless connection to outdoor spaces, the home strikes a perfect balance between lifestyle and practicality.
Positioned on a 483m² (approx.) block and moments from beaches, reserves, and shopping hubs, the address delivers exceptional everyday convenience. Freshly painted interiors and brand-new carpet throughout elevate the sense of comfort and freshness. Whether you're upsizing, investing, or seeking a peaceful coastal base, this home offers the versatility to meet evolving family needs.
Considered:
Kitchen:
Well-appointed central kitchen with a 900 gas cooktop, underbench oven, rangehood, dishwasher, pantry, and breakfast bar. Positioned to service both family and dining areas with ease, it encourages social connection while cooking and entertaining.
Open Plan Living/Dining:
Spacious and filled with natural light, this main living area flows directly out to the alfresco zone. Equipped with a split system for climate comfort, it forms the vibrant heart of the home for gatherings and everyday living.
Family Lounge:
A second, more private living space positioned near the entry, ideal as a media room, playroom, or quiet retreat for relaxation or work-from-home arrangements.
Master Suite:
Generously sized and positioned for privacy, the master suite features a walk-in robe and ensuite bathroom — a comfortable sanctuary designed for rest and retreat.
Additional Bedrooms:
Three further bedrooms, all with built-in robes, offer ideal accommodation for children, guests, or home office use. They’re conveniently located near the main bathroom.
Main Bathroom:
Family-friendly layout with full-size bath, shower, and separate toilet. Designed to handle the morning rush with functionality and ease.
Outside:
A covered alfresco area extends from the main living space, perfect for outdoor dining and entertaining. The backyard offers a secure, low-maintenance setting with room for children and pets to enjoy.
Luxury Inclusions:
Freshly painted interiors, brand-new carpet throughout, double remote garage with internal access, split system in main living zone, full laundry with external access, ample linen storage, and well-planned layout for family-friendly living.
Close by Facilities:
Ocean Grove Marketplace, Surfside Hub, Bellarine Secondary College, Ocean Grove Primary, parks and playgrounds, Shell Road Reserve, beautiful beaches, and easy access to major connecting roads into Geelong and along the Bellarine Peninsula.
Ideal For:
Growing families, downsizers seeking a manageable home with quality inclusions, or investors looking for strong rental appeal in a high-demand coastal location.
All information offered by Oslo Property is provided in good faith. It is derived from sources believed to be accurate and current as at the date of publication and as such Oslo Property simply passes this information on. Use of such material is at your sole risk. Prospective purchasers are advised to make their own enquiries with respect to the information that is passed on. Oslo Property will not be liable for any loss resulting from any action or decision by you in reliance on the information.
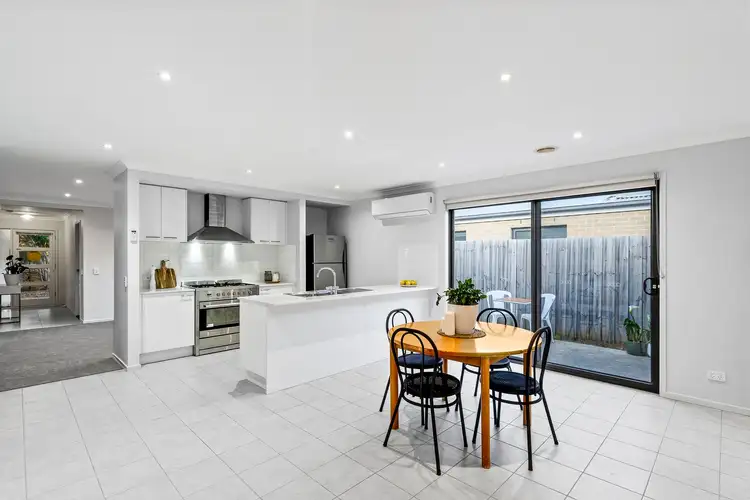
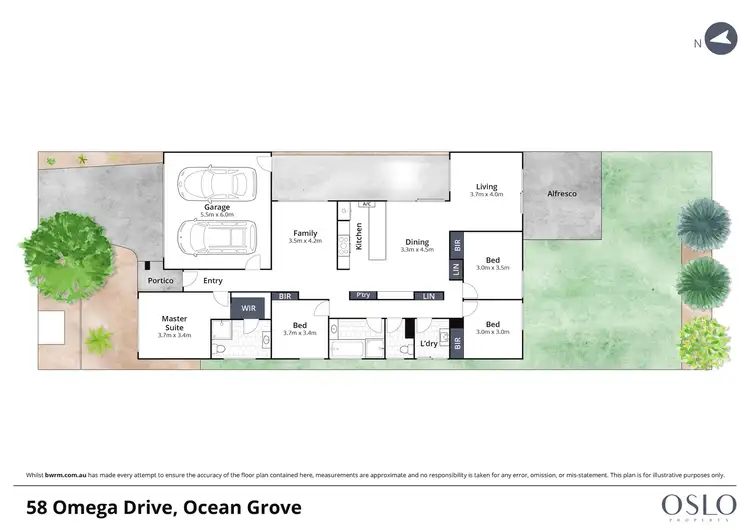
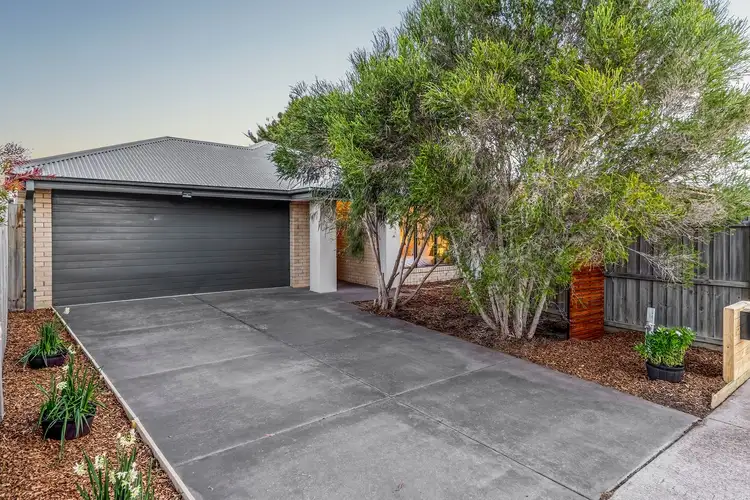
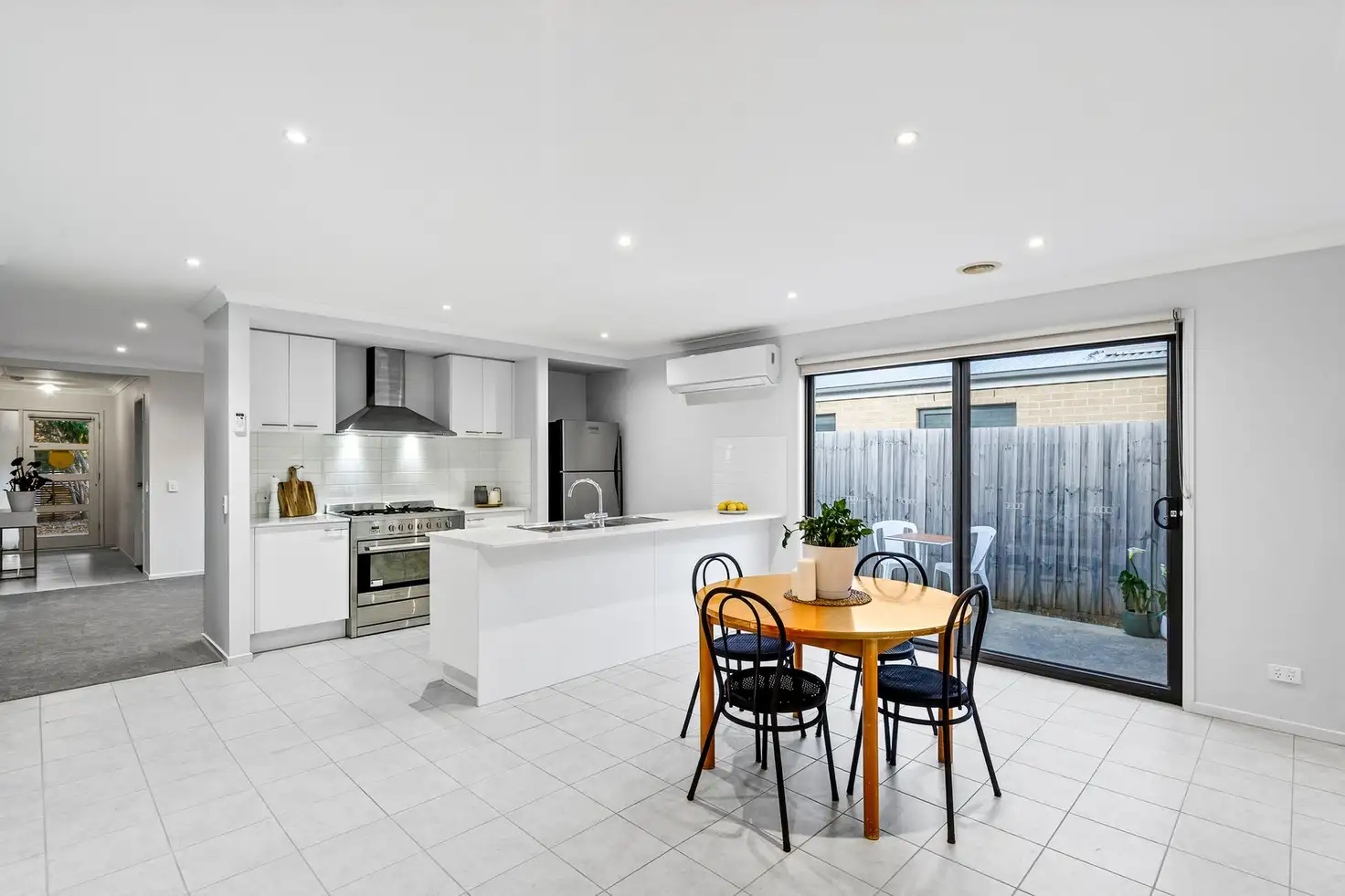


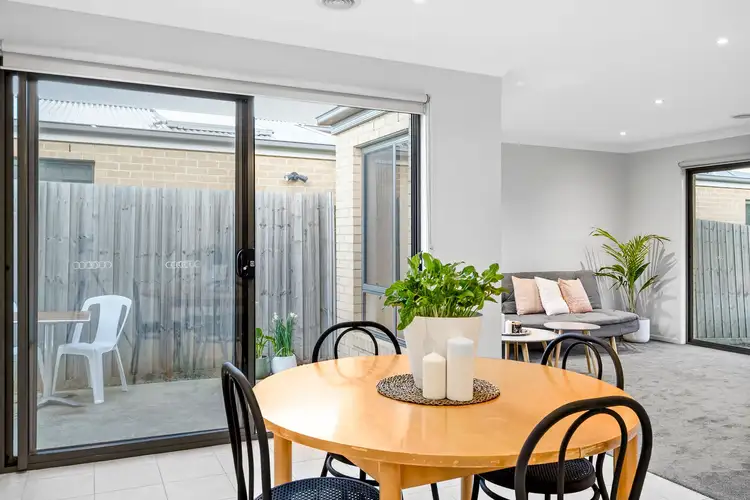
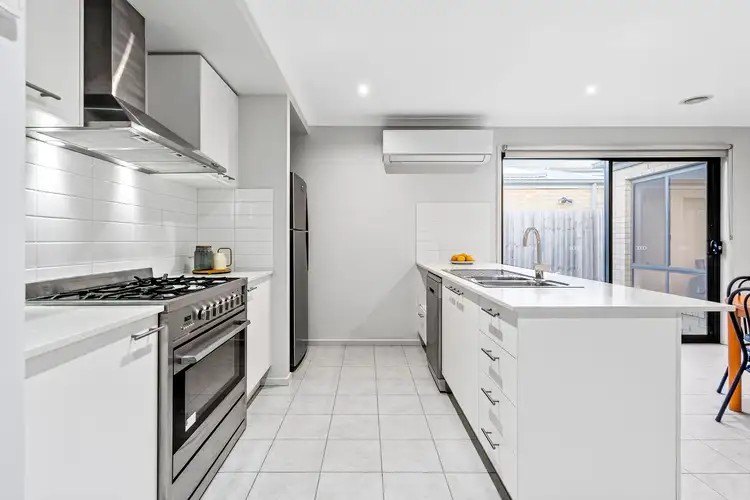
 View more
View more View more
View more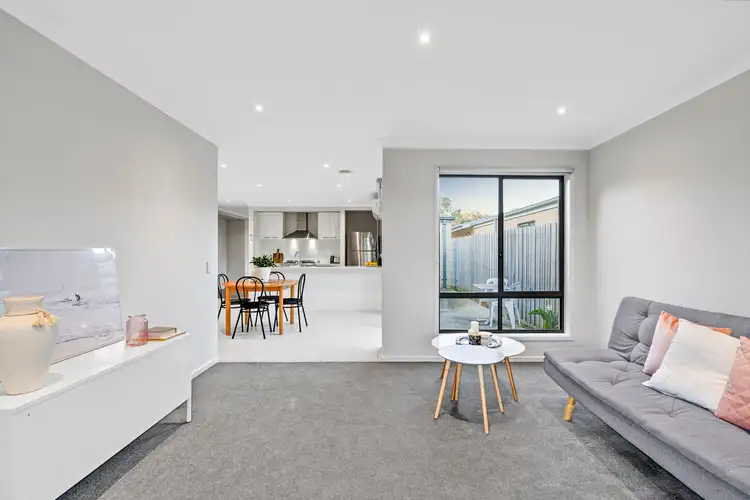 View more
View more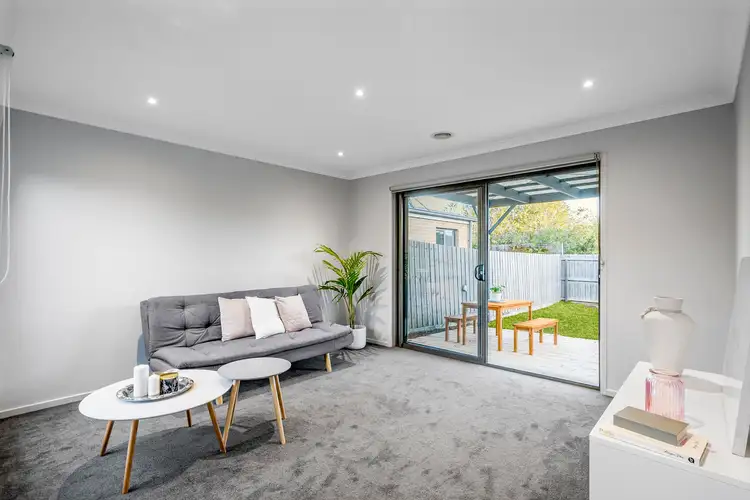 View more
View more
