“FOR THE BEAUTY AND THE BEAST”
If you have been looking for a home and just been finding houses, then welcome to 58 Peregrine Circle, Beeliar.This immaculate home is ready to go, perfect for the beauty; with open plan living and plenty of space to get away from the kids; and perfect for the beast with space to park the work ute, room for the trailer and a shed for the toys!Walking into to this fantastic home and you just cannot succumb to the sheer beauty of the Blackbutt timber flooring, oozing warmth and sophistication, combined with simplicity and ease of cleaning!What more can be said about the entertainers kitchen and living?! Open plan living with a well laid out galley style kitchen, everyday meals will be a joy to prepare and easily feed the troops at the breakfast bar. Featuring all stainless steel 900mm Westinghouse appliances and a handy microwave nook you can quickly whisk away the dishes into the ASKO dishwasher for that Scandinavian clean!The kids can have their own chill out zone in the activity area, Mum and dad can relax for a movie in the theatre, or everyone can just hang out in the alfresco and playing in the backyard with the chickens and enjoying the sunshine!This home really does have it all!A quick breakdown from the front to the back and the front again:- Side access for a vehicle into the shed of direct into backyard- Low maintenance front gardens- Lockup garage parking for 2 cars with access into the study- Huge study – perfect for a home business with R/C air con- Large master suite with R/C aircon his and hers walk in robes - Ensuite bathroom with double vanity and double shower- Home theatre room- Quality Blackbutt timber flooring- Open plan living, dining and kitchen with LED down lights throughout and R/C air con- Galley style kitchen with heaps of cupboard space and walk in pantry- 900mm stainless steel Westinghouse gas cook top, oven and range hood- ASKO dishwasher, filtered water tap and loads of bench space- 3 huge bedrooms all with built in robes and carpeted floors- Second bathroom with separate shower and bath- Childrens activity zone, or 2nd study- Alfresco living with down lights and great sunset views- Chickens! And coup!- Shade sail system for those hot summer months (not erected in photos)- 3,000L rainwater tank with pump for watering the veggie garden/gardens - Separate garden shed- Huge gas storage hot water system- 3m x 6m single workshop with power and lighting and direct access gate- Rear access via garage to yard- Space for work ute or trailer and room to park 3 cars in the driveway!Don’t wait, ACT ON it now!*Information Disclaimer: This document has been prepared for advertising and marketing purposes only. It is believed to be reliable and accurate, but clients must make their own independent enquiries and must rely on their own personal judgment about the information included in this document. ACTON Coogee provides this document without any express or implied warranty as to its accuracy. Any reliance placed upon this document is at the client's own risk. ACTON Coogee accept no responsibility for the results of any actions taken, or reliance placed upon this document by a client.

Air Conditioning

Toilets: 2
Close to Schools, Close to Shops, Close to Transport, Garden, Secure Parking, Polished Timber Floor
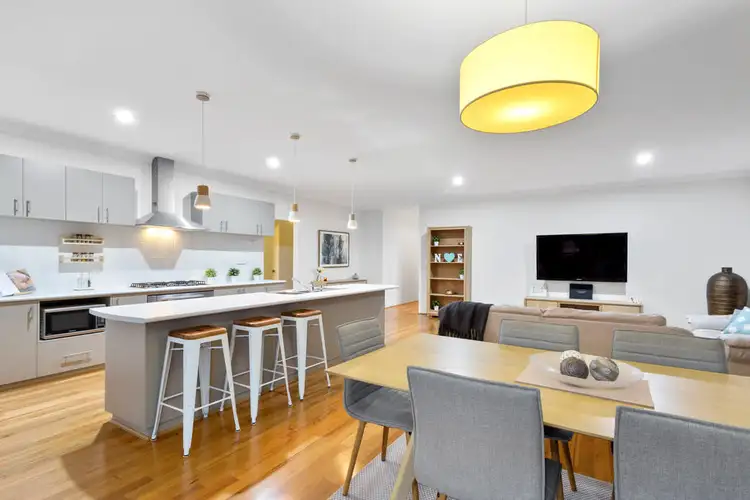
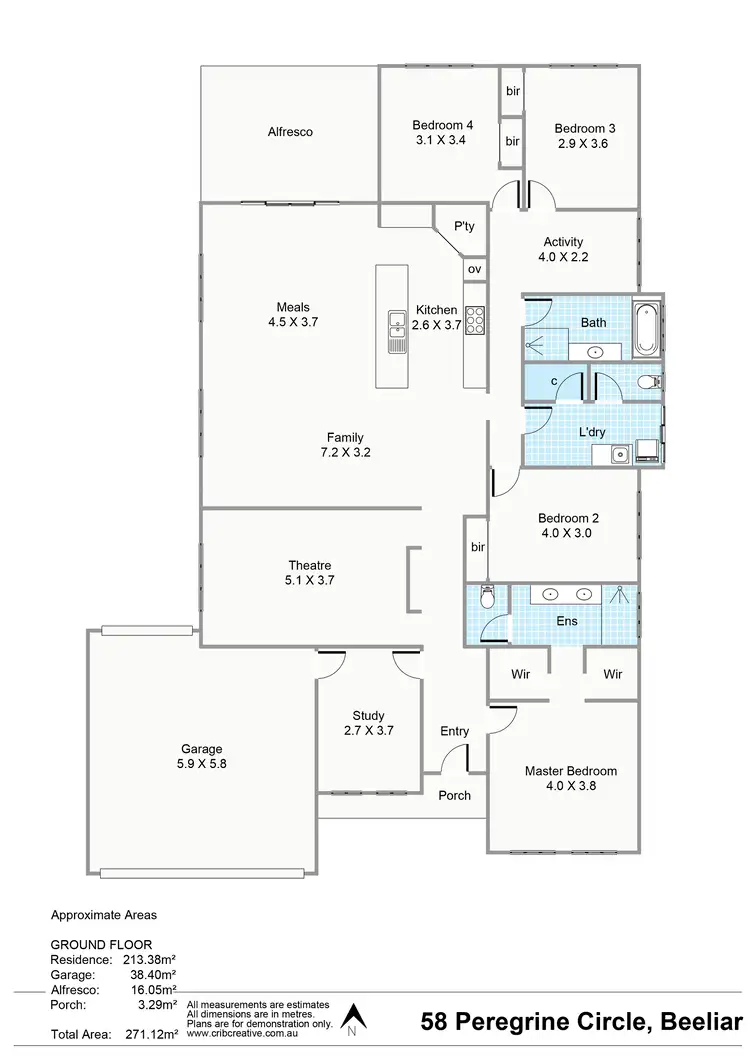
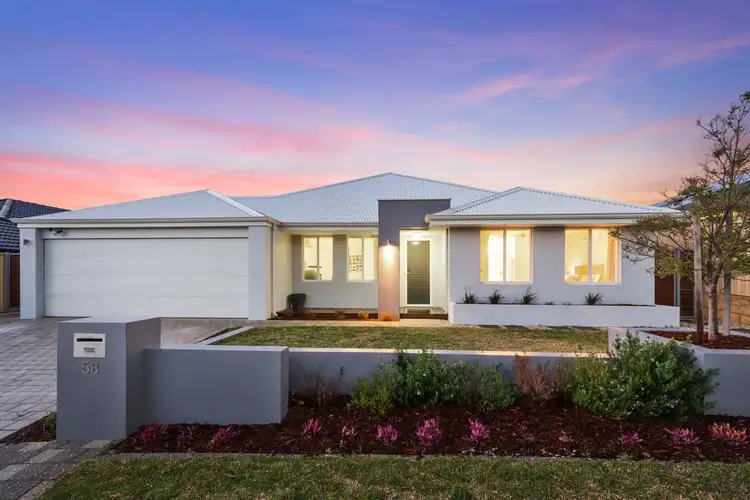
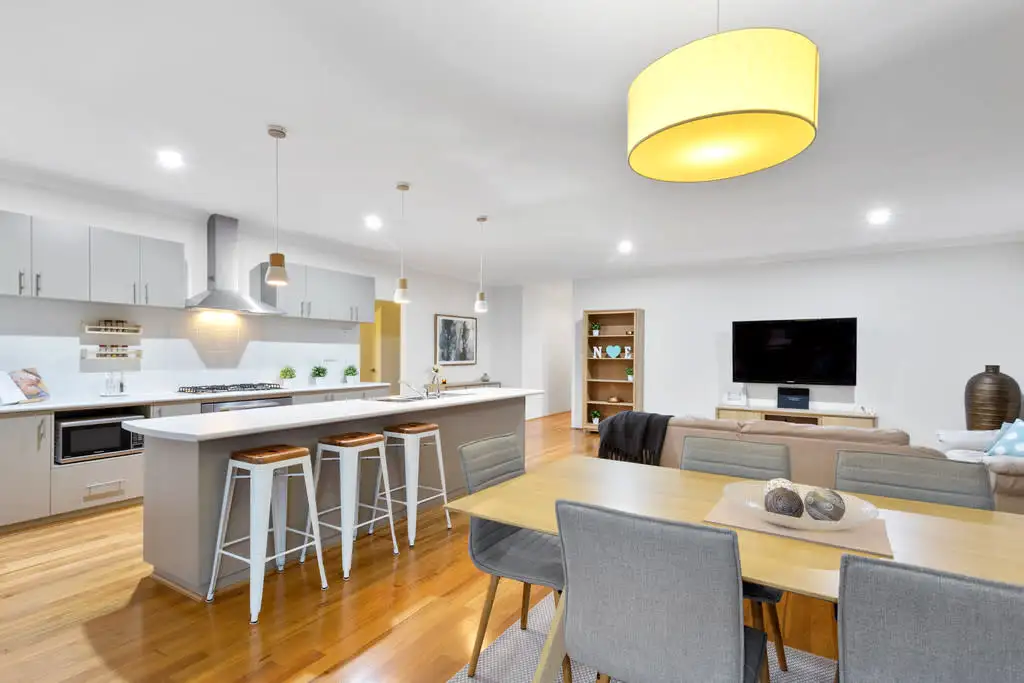


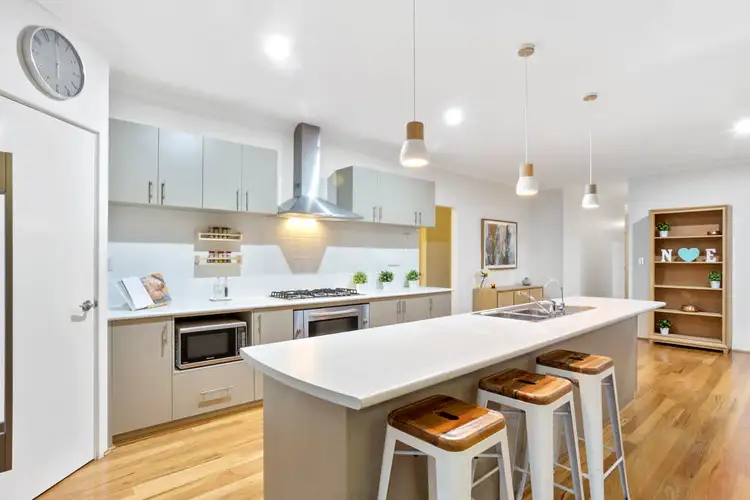
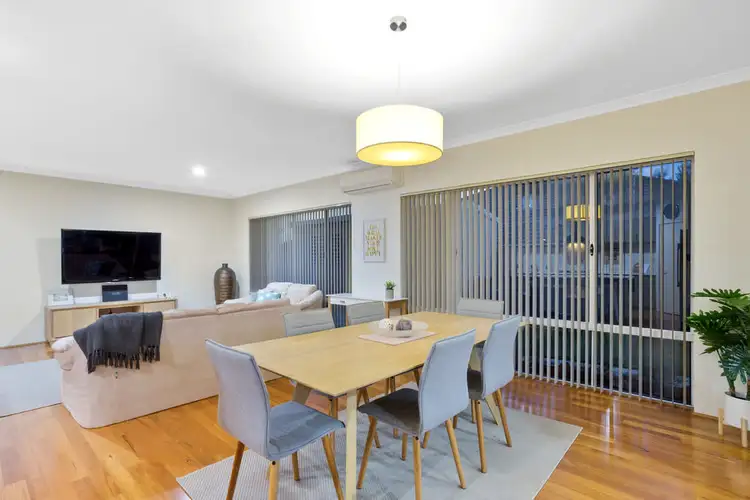
 View more
View more View more
View more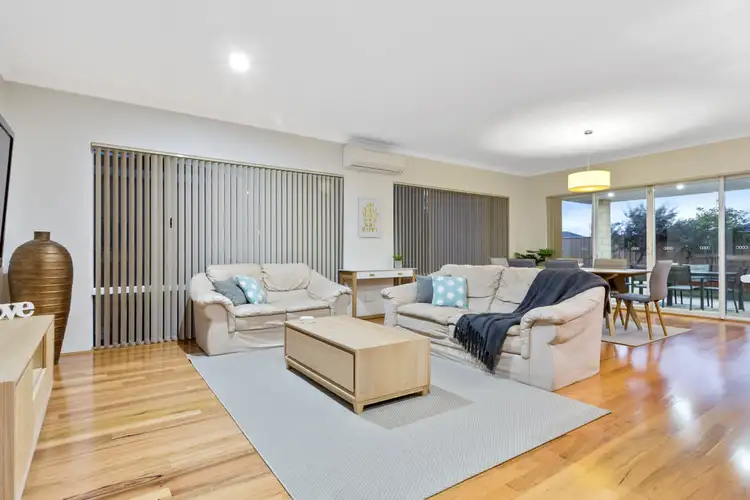 View more
View more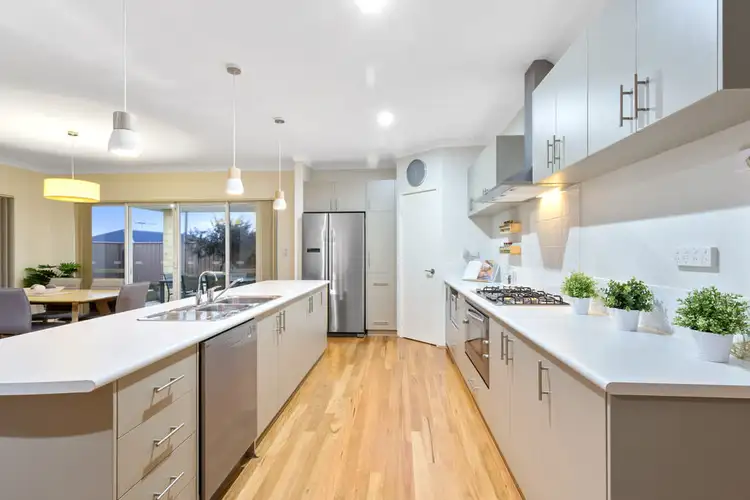 View more
View more
