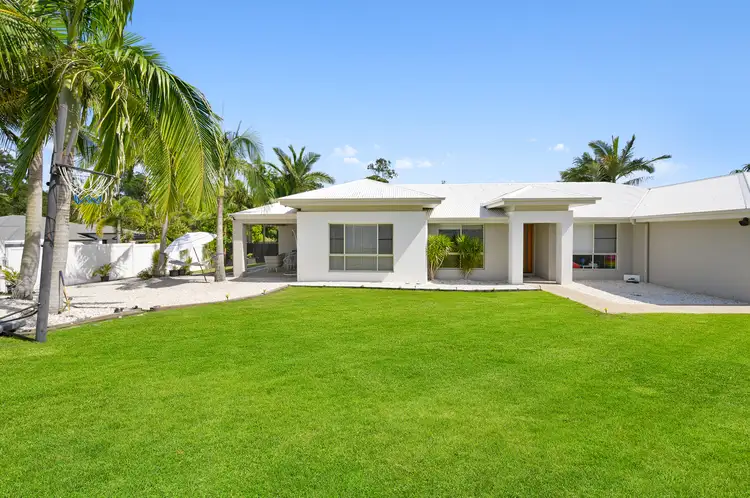Located in a quiet pocket in highly desirable Genesis Estate, known for its family-friendly aspect, tree-lined surrounds, and welcoming community, this spacious, low-set home presents the perfect backdrop for your families' treasured moments.
This inviting residence is strategically positioned on a corner block, discreetly tucked behind pristine white fencing that not only enhances its aesthetic charm but also underscores a sense of privacy and elegance. The property's unique location grants it the advantage of electric gate access from both sides, providing unparalleled convenience and flexibility for residents.
Upon entering, the home's captivating and well-designed layout seamlessly blends spaciousness with purposeful separation, offering distinct areas for various activities. The layout is tailored to appeal to families seeking a harmonious balance between open-plan living and the allure of designated spaces. The entertainment possibilities of this residence extend to a dedicated media room, offering a cozy retreat for cinematic experiences and leisure. Perfectly designed for movie nights or gaming sessions, the media room adds an extra layer of comfort and entertainment to the home.
The master suite is a sanctuary of comfort, complete with a walk-in robe and ensuite. Additionally, there are three more well-appointed bedrooms, each featuring built-in wardrobes, ensuring comfort and convenience for every family member.
Embracing a sleek and expansive design, the kitchen stands as the heart of this residence, masterfully balancing functionality with a touch of contemporary flair. The thoughtfully curated palette emphasizes a modern aesthetic, creating an inviting and stylish culinary space.
The outdoor area stands as a cornerstone for hosting memorable get-togethers and enhancing daily life. This thoughtfully designed space is not merely an extension of the indoors but a captivating haven that beckons with its allure. Whether it's creating lasting memories during social gatherings or finding solace in the beauty of everyday moments, this outdoor haven provides a perfect backdrop. With a seamless integration of aesthetics and functionality, it becomes a versatile canvas for a variety of activities, from vibrant celebrations to quiet contemplation.
Features Include:
• Impeccably presented single level entertainer on a 616m2 in the Genesis Estate, enriched with quality finishes
• Retreat to the master suite with a private ensuite and walk-in wardrobe, providing the perfect sanctuary
• Three additional bedrooms with built-in robes
• Sleek kitchen with 600mm gas cooktop and oven, ample cabinetry and island bench
• Multiple relaxation zones, including a family room and living room
• Main bathroom with modern vanity, shower, bath and separate toilet
• Separate laundry with abundant storage and access outdoors
• Ducted air-conditioning throughout
• Outdoor Oasis: Step outside to your private backyard, ideal for weekend barbecues or relaxing evenings under the stars.
• Double Car Garage: Secure your vehicles in the double car garage, providing convenience and peace of mind.
• 6.6kW Solar system
• Zosi Security camera system installed
• 3,000L Water tank
• Fully fenced with electric gate entry from either side
• Genesis Estate 24 hour onsite & roaming security
• Resident access to clubhouse with gym, cinema, pool, business centre, BBQs, 6km of walking trails close by as are community parks and the Coomera River
• Close to Coomera East or Red Edge shopping centres and approx. 7 mins to Westfield Coomera
• 3 mins to Picnic Creek State School and 20 mins to beaches (approx.)
• Easy access to public transport, internationally renowned theme parks and the M1 Pacific Motorway
• Approx. 20 minutes to Gold Coast beaches
• Council Rates: $2,000 pa (approx.)
• Water Rates: $1,600 pa (approx. dependant on consumption)
• Body Corporate Fees: Genesis Estate Body Corporate approximately $34 per week
• Rental Appraisal:$870 - $890 per week
In essence, this residence is more than just a house; it's a haven that encapsulates the essence of modern living. From the secluded master suite to the versatile outdoor retreat and the entertainment-centric media room, every facet of this home is a testament to thoughtful design and comfort. It's a place where the harmony of indoor and outdoor spaces sets the stage for treasured family moments and lively gatherings with friends. As you step into this abode, you're not just entering a home; you're stepping into a lifestyle that seamlessly blends sophistication, functionality, and the simple joy of being surrounded by a space designed for the art of living well. Welcome home.
Important: Whilst every care is taken in the preparation of the information contained in this marketing, Ray White Coomera will not be held liable for the errors in typing or information. All information is considered correct at the time of printing.








 View more
View more View more
View more View more
View more View more
View more
