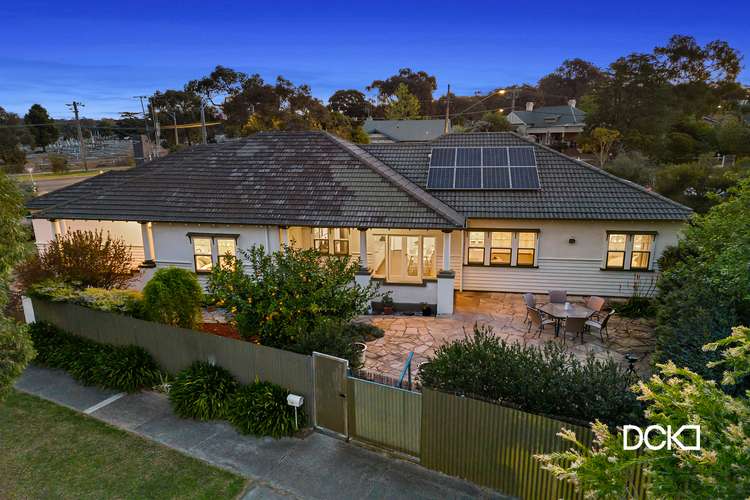$795,000
4 Bed • 2 Bath • 2 Car • 746m²
New








58 Reginald Street, Quarry Hill VIC 3550
$795,000
Home loan calculator
The monthly estimated repayment is calculated based on:
Listed display price: the price that the agent(s) want displayed on their listed property. If a range, the lowest value will be ultised
Suburb median listed price: the middle value of listed prices for all listings currently for sale in that same suburb
National median listed price: the middle value of listed prices for all listings currently for sale nationally
Note: The median price is just a guide and may not reflect the value of this property.
What's around Reginald Street
House description
“4 LARGE BEDROOMS AND GREAT STORAGE”
An enticing opportunity to enter the coveted Quarry Hill locale awaits with this captivating weatherboard and roughcast Californian Bungalow. Having been extended to now offer a great family size home, it harmoniously blends period charm with the demands of modern family living.
Practical and spacious, the home features some gorgeous features from its era:-leadlight-glazed windows, higher decorative ceilings, pendant lights, picture rails and polished timber floors.
The original section includes the double-width entry foyer leading to the formal lounge with an open fireplace, stunning plaster ceiling dome and decorative cornice.
Four generous bedrooms include the main with a walk-in dressing room/robe and an ensuite.
The centrally positioned, updated main bathroom boasts a deep-soaking bath, shower recess, a handbasin and stylish patterned floor tiles.
The perfectly matched extension houses the spacious open-plan family living, dining and kitchen areas. Filled with abundant natural light, this is the true heart and soul of the home.
Catering for family and friends in this light and airy kitchen will be second nature with the help of a 900mm Smeg dual fuel range, dishwasher, a substantial island bench/breakfast bar, an appliance cupboard, numerous pot drawers and a walk-in pantry.
Built-in cabinetry in the family and dining areas includes a study/craft nook behind bifold doors and a wall unit in the family room.
Glazed double doors connect this area to a side porch and crazy-paved alfresco area ideal for family occasions or Christmas lunch, protected by a privacy screen of trees and shrubbery.
Additional notable features include a Euro-style laundry, ducted heating/cooling, approx 4.5Kw solar panels, abundant storage including a walk-in-store room and attic storage space, an auto double garage accessed from Russell Street which offers direct internal access and ample off-street parking.
This family-sized home sits on an irregularly shaped lot approx. 747m² within delightful garden surrounds. Nestled between Carpenter and Russell Streets, the enviable location is moments from the CBD, railway station, schools, local cafes and buses.
To appreciate this must-see residence, book an inspection today!
Property features
Built-in Robes
Dishwasher
Ducted Heating
Ensuites: 1
Toilets: 2
Other features
Carpeted, Close to Schools, Close to Shops, Close to Transport, Electric Roller Door/sLand details
Documents
Property video
Can't inspect the property in person? See what's inside in the video tour.
What's around Reginald Street
Inspection times
 View more
View more View more
View more View more
View more View more
View moreContact the real estate agent

Kaye Lazenby
DCK Real Estate
Send an enquiry

Nearby schools in and around Quarry Hill, VIC
Top reviews by locals of Quarry Hill, VIC 3550
Discover what it's like to live in Quarry Hill before you inspect or move.
Discussions in Quarry Hill, VIC
Wondering what the latest hot topics are in Quarry Hill, Victoria?
Similar Houses for sale in Quarry Hill, VIC 3550
Properties for sale in nearby suburbs
- 4
- 2
- 2
- 746m²