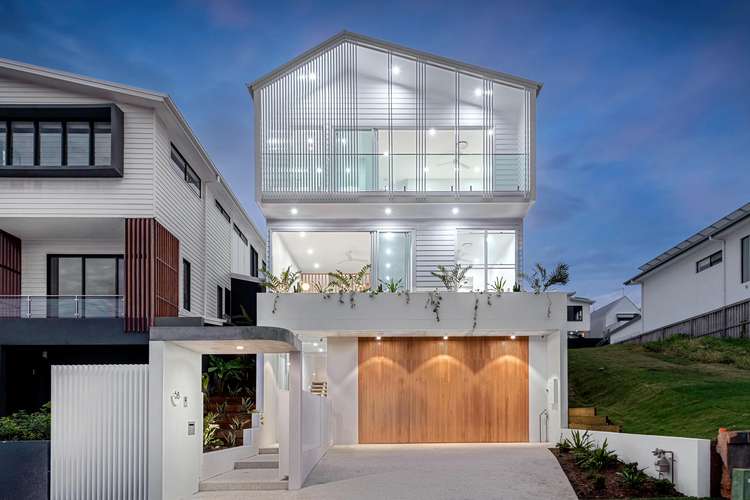$3,500,000
5 Bed • 4 Bath • 2 Car • 402m²
New








58 Riverton Street, Clayfield QLD 4011
$3,500,000
- 5Bed
- 4Bath
- 2 Car
- 402m²
House for sale
Home loan calculator
The monthly estimated repayment is calculated based on:
Listed display price: the price that the agent(s) want displayed on their listed property. If a range, the lowest value will be ultised
Suburb median listed price: the middle value of listed prices for all listings currently for sale in that same suburb
National median listed price: the middle value of listed prices for all listings currently for sale nationally
Note: The median price is just a guide and may not reflect the value of this property.
What's around Riverton Street
House description
“Unrivalled Opulence in this Executive Home”
A residence of unrivalled opulence positioned in an exclusive suburban street, this new residence is designed by boutique residential designer Kent Pinel.
Exuding executive style, high-end inclusions and a flawless blend of materials, this exquisite home showcases lifestyle luxury and refined elegance. Boasting a commanding façade, inside you will find stunning interiors composed of Tundra honed stone floor tiles, mosaic wall tiles, glass louvres and handcrafted Italian Vagli marble benchtops.
Unveiling a tri-level design with a 3-metre glass pivot front door, the home opens to an open tread Tasmanian oak staircase. Wrapped in walls of glass to harness natural light, these picture windows frame scenic outlooks across the architecturally designed gardens.
Positioned on the main living level, the light-filled hallway with a custom 600-bottle wine cellar leads into the lounge and dining area. Featuring built-in seating and 3-metre ceilings, this living space opens out to an alfresco entertaining area boasting Travertine pavers, an outdoor kitchen, landscaped yard and a glistening pool. Presenting further living space, a family room is located on this floor, while a second lounge is positioned upstairs.
The centre point of the home, the gourmet kitchen has been appointed with a handcrafted Italian Vagli marble island bench, matching splashback, butler's pantry, a Siemens double integrated fridge and freezer, and a suite of VZug appliances.
The house hosts five bedrooms over two levels, including an opulent master retreat with a walk-in robe, private balcony, and an open ensuite with a Fienza Nero 1800 stone bath.
Additional property features:
- Kitchen appointed with VZug combair oven, combi steam oven, induction cooktop and a fully integrated dishwasher; laundry featuring a VZug washer and dryer
- Beefeater six-burner built-in BBQ and a Schmick twin zone beer and wine fridge
- Built-in custom 600-bottle hardwood cellar with zoned air-conditioning
- Five bedrooms, including two upper-level suites with walk-in robes and ensuites
- Ground floor guest room with an ensuite and built-in robe
- Modern National brushed nickel tapware and fittings matched throughout the home
- A family bathroom, three ensuites and a powder room include mosaic wall tiles, Parisi slim undermount basins and Parisi in-wall toilet systems with glass push plates
- Basement 3.3m ceilings, ground floor 3m ceilings and top floor 2.7m ceilings
- Double garage featuring a remote door with Wi-Fi connectivity for phone
- Irrigated landscaping; 6x3m pool with a Barracuda tracker automatic pool cleaner
- Fujitsu 9 zone ducted air-conditioning with Wi-Fi connectivity; USB ports in every room
- Video intercom and security system, including two front and two rear cameras
Located in a premier street, moments from cafes, transport, and elite schools - this brand new residence is most deserving of an inspection.
**Disclaimer:** Whilst every effort has been made to ensure the accuracy of these particulars, no warranty is given by the vendor or the agent as to their accuracy. Interested parties should not rely on these particulars as representations of fact but must instead satisfy themselves by inspection or otherwise. The website possibly filtered this property into a price range for functionality purposes. Any estimates are not provided by the agent and should not be taken as a price guide.
Land details
What's around Riverton Street
Inspection times
 View more
View more View more
View more View more
View more View more
View moreContact the real estate agent

Damon Warat
Ray White - Ascot
Send an enquiry

Nearby schools in and around Clayfield, QLD
Top reviews by locals of Clayfield, QLD 4011
Discover what it's like to live in Clayfield before you inspect or move.
Discussions in Clayfield, QLD
Wondering what the latest hot topics are in Clayfield, Queensland?
Similar Houses for sale in Clayfield, QLD 4011
Properties for sale in nearby suburbs
- 5
- 4
- 2
- 402m²