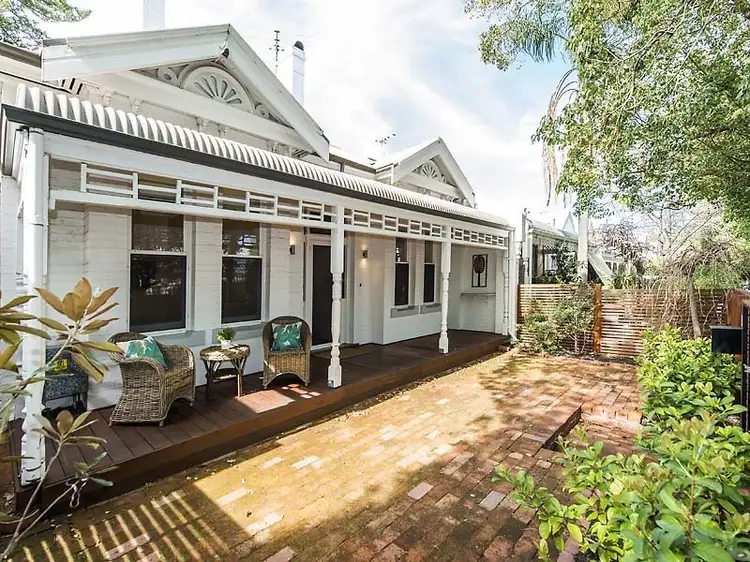“UNDER OFFER”
Come prepared! This home is unlikely to last the day!
We know the homes that are likely to walk out of the door on the first day and this one definitely falls into that category so gather all decision makers together and be prepared to make your move on the day. It's a delight to the senses plus it's got great accommodation, it's in a fantastic location and it's just 100% loveable.
ACCOMMODATION
4 bedrooms
2 bathrooms
Lounge
Study
Open plan kitchen/dining
Laundry
2 WCs
FEATURES
Nice wide frontage with double gable
Leadlight entry door
Double hung timber windows
High ceilings with lovely cornices, ceiling roses and picture rails
Floorboards with high skirting boards
Original fireplaces with timber mantles
Split system and ducted air conditioning
Dimmer switches to lights
Recessed downlights
Study off the loungeroom with decorative fireplace and built in shelving
Combination of sheer curtains and roller blinds throughout
Warm central lounge with fireplace
Foxtel connection
Kitchen with Corian benchtops, under slung double sink, white soft close cupboards and drawers, grey glass splashback and large pantry
Miele stainless steel rangehood, 5 burner gas hob, oven and dishwasher
Over bench lighting
Large dining area opens to garden through bi-fold doors
Bathroom with laundry has Corian vanity, corner shower, ceramic cistern to WC, white wall tiles and grey floor tiles
Under stair storage
Dark grey carpeted stairs lead to the light filled master bedroom and bedroom two both with built in robes and extra storage
Walk in linen cupboard
Highlight windows in the stairwell
Spacious bathroom with Corian double vanity, deep bath, separate corner shower, WC and tiling to match the downstairs bathroom
OUTSIDE
Brick paved front garden surrounded by garden beds
Timber front verandah with turned posts and painted tuckpointing
Paved area outside the living area with lawn beyond
Lemon, bamboo and cumquat trees in private back garden
Rear access from laneway with sliding gate
PARKING
Paved council owned verge providing parking for 1 car
Street permits available subject to a successful application to council
LOCATION
Located in one of our favourite Subiaco streets known for its lush trees and pretty character homes, this property is just a short stroll to all of the amenities of central Subiaco
THE LAND AREA AND ZONING
The Land Area is approximately 322sq. metres
The Zoning is Residential R20
TITLE DETAILS
Lot 49 on Plan 366
Certificate of Title Volume 1479 Folio 32
OUTGOINGS
City of Subiaco $2,882.97 (15/16)
Water Corporation $1,317.63 (14/15)

Air Conditioning

Balcony

Built-in Robes

Dishwasher

Outdoor Entertaining

Study
balcony/patio/terrace, bath, modern bathroom, modern kitchen, renovated, renovated bathroom








 View more
View more View more
View more View more
View more View more
View more
