$935,000
5 Bed • 2 Bath • 4 Car • 625m²
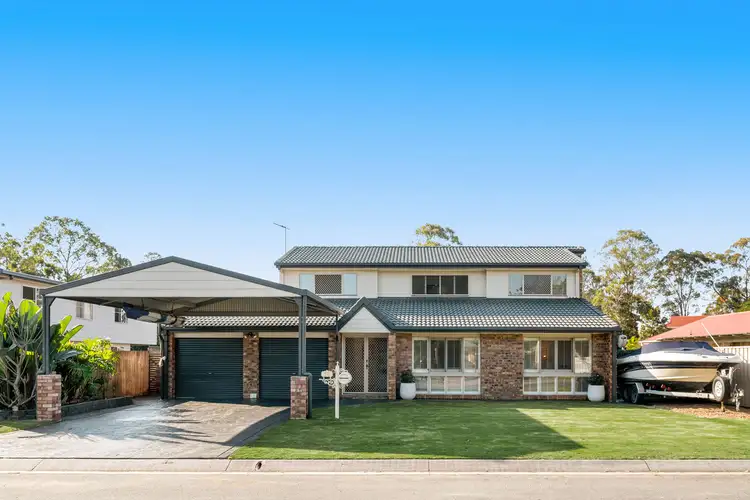
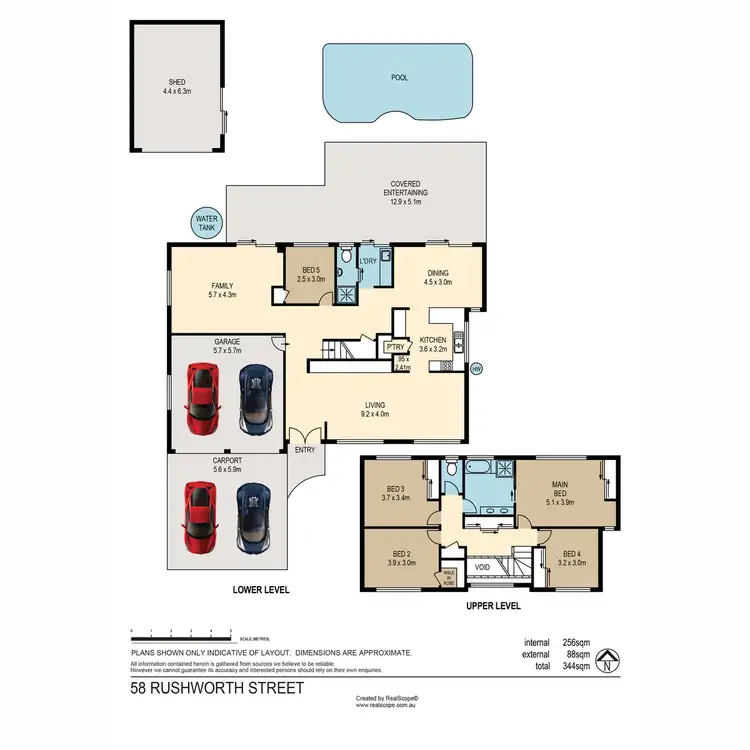
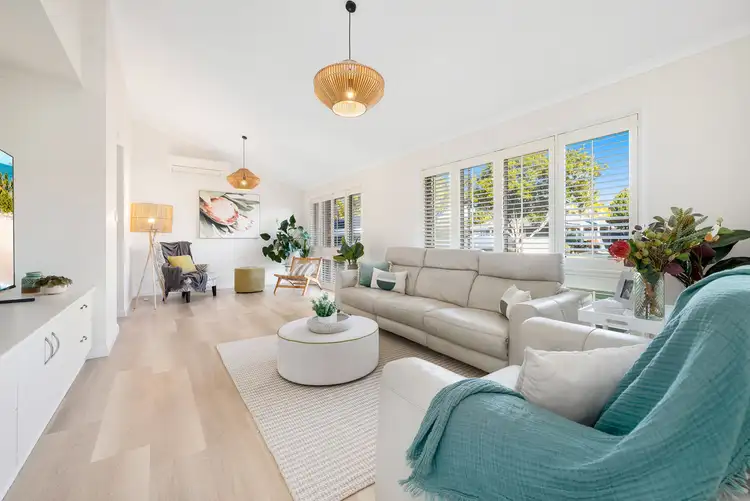
+22
Sold



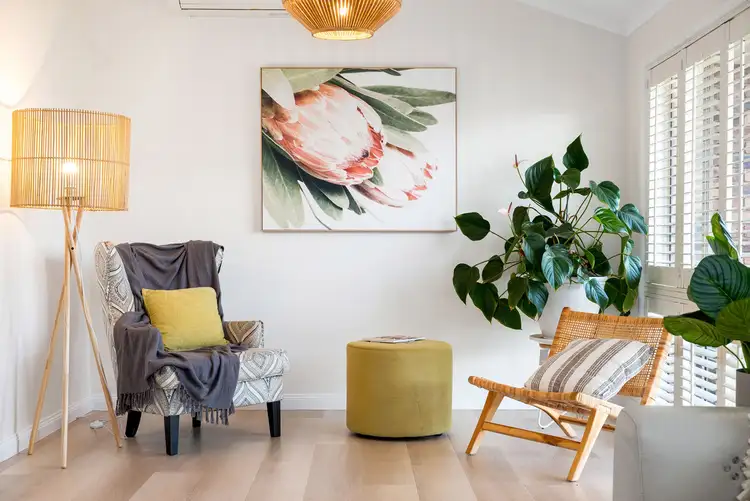
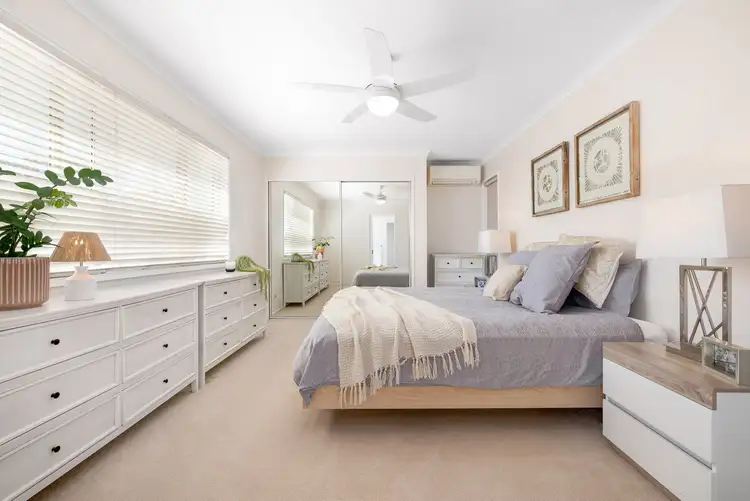
+20
Sold
58 Rushworth Street, Bald Hills QLD 4036
Copy address
$935,000
- 5Bed
- 2Bath
- 4 Car
- 625m²
House Sold on Wed 9 Aug, 2023
What's around Rushworth Street
House description
“When family comes first....”
Property features
Building details
Area: 344m²
Land details
Area: 625m²
Property video
Can't inspect the property in person? See what's inside in the video tour.
Interactive media & resources
What's around Rushworth Street
 View more
View more View more
View more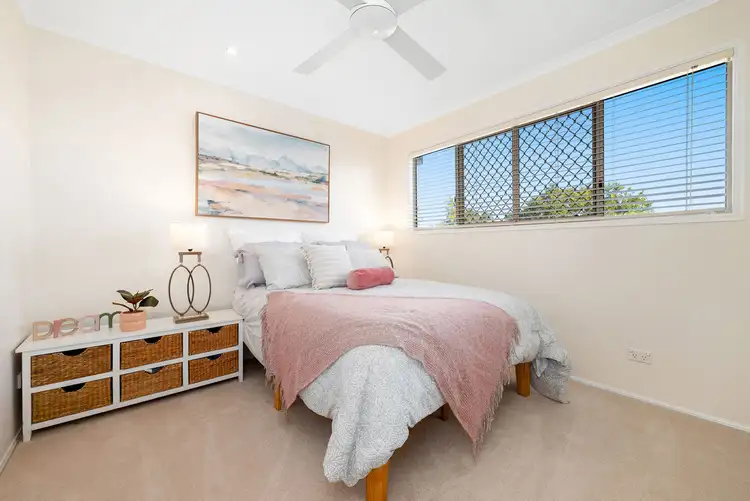 View more
View more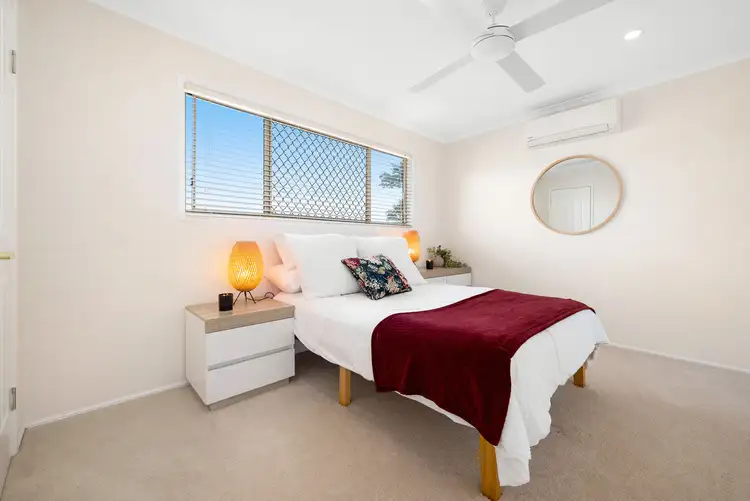 View more
View moreContact the real estate agent
Nearby schools in and around Bald Hills, QLD
Top reviews by locals of Bald Hills, QLD 4036
Discover what it's like to live in Bald Hills before you inspect or move.
Discussions in Bald Hills, QLD
Wondering what the latest hot topics are in Bald Hills, Queensland?
Similar Houses for sale in Bald Hills, QLD 4036
Properties for sale in nearby suburbs
Report Listing

