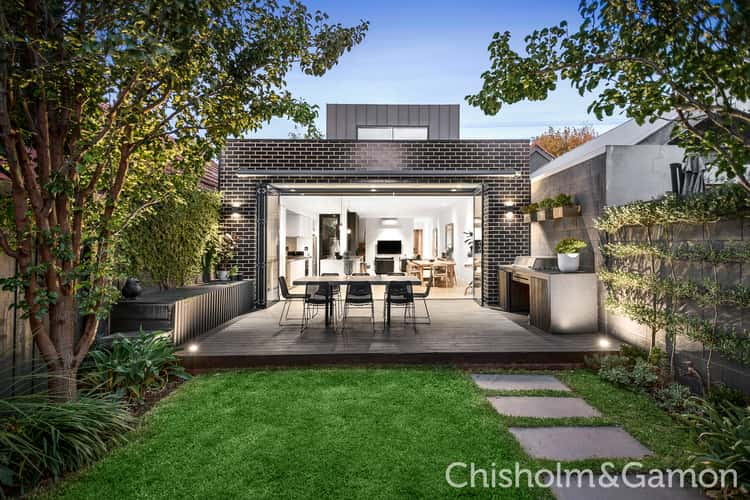$3,175,000
4 Bed • 2 Bath • 2 Car
New








58 Ruskin Street, Elwood VIC 3184
$3,175,000
- 4Bed
- 2Bath
- 2 Car
House for sale28 days on Homely
Next inspection:Tue 30 Apr 5:30pm
Home loan calculator
The monthly estimated repayment is calculated based on:
Listed display price: the price that the agent(s) want displayed on their listed property. If a range, the lowest value will be ultised
Suburb median listed price: the middle value of listed prices for all listings currently for sale in that same suburb
National median listed price: the middle value of listed prices for all listings currently for sale nationally
Note: The median price is just a guide and may not reflect the value of this property.
What's around Ruskin Street
House description
“Luxury Finishes Matched by a Prestige Location”
Harmoniously blending the irresistible warmth of its Edwardian origins with a luxury renovation that showcases a sleek urban edge, this stunning family home is situated on a premier tree-lined street, just moments from the bay.
Beyond a classic façade, the interiors feature rich timber flooring and a glorious, exposed brick wall in the front part of the home which provides a desirable ground-floor master with walk-in robe and ensuite bathroom along with a versatile retreat/4th bedroom boasting a beautiful box bay window with original leadlight window.
Transitioning to a sleek polished concrete with luxe sub-floor hydronic heating, the contemporary open plan entertaining zone at the rear exposes stretches of glass and soaring ceilings. The living area is warmed by an open fireplace with striking black backdrop and cool poured-onsite concrete shelving, a feature that is replicated in the gourmet kitchen which is equipped to the nines with Miele appliances and offers an expansive island for casual drinks or meals with friends.
The alfresco deck extends the living out into the afternoon sunshine – here there is a mains plumbed BBQ perfect for lazy summer entertaining and a retractable awning ready to provide shade when the sun gets too strong. Across the lawn, a double auto garage with rear laneway access is a real bonus for Elwood homes.
Upstairs, two further bedrooms both with generous fitted wardrobes share a contemporary bathroom – a window from the landing framing beautiful leafy outlooks of the location, whilst tucked downstairs is a laundry with ample storage and a convenient guests' powder room.
Hydronic heating runs throughout the home which also offers multiple split systems; rounding off an executive package is a water tank set amongst the stylishly landscaped gardens.
A gentle stroll to Jerry's Milkbar, buses and the glorious foreshore, this premier position is within easy reach of the both the Elwood village and Acland Street for dining & shopping options.
Property features
Air Conditioning
Built-in Robes
Ensuites: 1
Toilets: 3
Other features
Close to Schools, Close to Shops, Close to Transport, Heating, Prestige HomesDocuments
Property video
Can't inspect the property in person? See what's inside in the video tour.
What's around Ruskin Street
Inspection times
 View more
View more View more
View more View more
View more View more
View moreContact the real estate agent

Sam Gamon
Chisholm & Gamon - Elwood
Send an enquiry

Nearby schools in and around Elwood, VIC
Top reviews by locals of Elwood, VIC 3184
Discover what it's like to live in Elwood before you inspect or move.
Discussions in Elwood, VIC
Wondering what the latest hot topics are in Elwood, Victoria?
Similar Houses for sale in Elwood, VIC 3184
Properties for sale in nearby suburbs
- 4
- 2
- 2