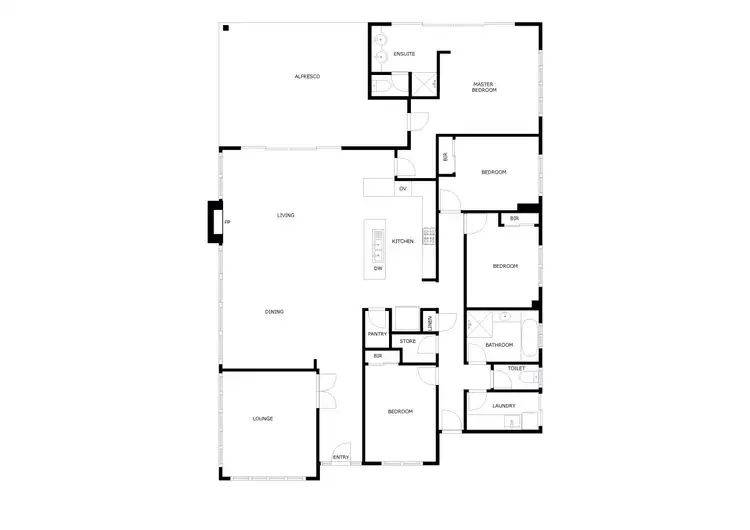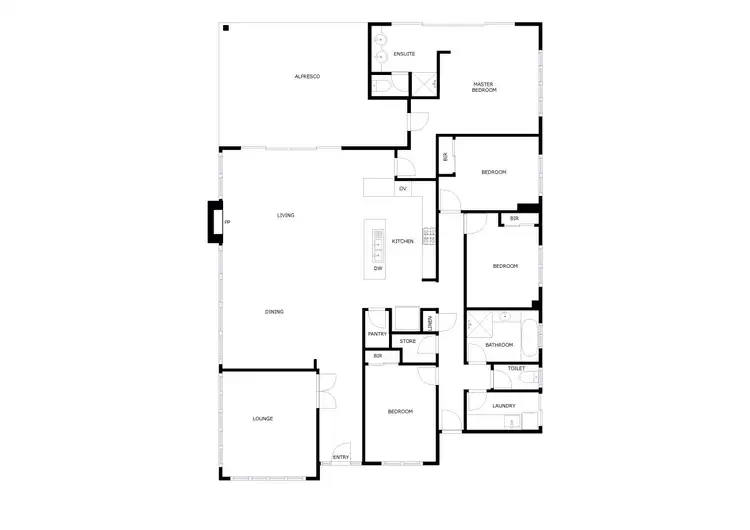Prepare to Fall in Love – Quality Dale Alcock Home in a Family-Friendly Location
So excited to see you all at the Grand Opening - it's one you won't want to miss!
** Can't make it to the open home? Simply load the walk-through video and explore at your own pace**
You will definately find your own sanctuary and sense of inner peace when viewing this beautifully presented home at 58 Sanctuary Gardens - with pristine presentation throughout this lovely Hamptons-inspired home has been owner-occupied for the past five years and surrounded by other quality residences. You'll be impressed from the moment you arrive — the street appeal is undeniable, and the charm continues as soon as you step inside.
My clients have lovingly maintained and upgraded the home during their ownership, with fresh paint throughout, re-grouted showers, new waterproofing and screens, and stunning floor-to-ceiling tiling in the ensuite. Upgraded internal doors, skirting boards, and decorative wall panelling add to the refined coastal charm, creating a home that feels truly “move-in ready.”
A charming decked area to the front provides the perfect spot to enjoy the afternoon sun, while additional paving along the side is ideal for children to ride their bikes or for easy outdoor access. The alfresco area overlooks lush gardens and a beautiful lawn — the perfect place to relax or entertain.
There's even space at the front of the property to park a caravan off the street — a rare bonus that adds flexibility and convenience.
This superb residence lies just metres from a child-friendly park and was built in 2009 by the award-winning Dale Alcock Homes. Standing proudly on a generous 558sqm block, this immaculate property delivers all the contemporary comforts you'd expect in a home of this calibre — and it truly has the WOW factor.
Offering over 218 sqm of internal living space, the home features a functional and versatile floorplan with light-filled open plan living, four bedrooms, two bathrooms, a separate theatre, and double garage — all complemented by low-maintenance gardens and a private paved alfresco.
The gorgeous high-quality laminate flooring adds warmth and comfort to the main living areas, while new top-quality carpets have been recently laid in the bedrooms and theatre room.
At the heart of the home, the sleek and stylish kitchen impresses with sweeping stone benchtops, breakfast bar seating, an induction cooktop, oven, rangehood, microwave recess, dishwasher, and abundant storage.
The open plan kitchen, family, and dining area is flooded with natural light and enjoys views to the alfresco. High ceilings enhance the sense of space, creating a wonderful area to gather with family and friends.
The king-size master suite is bathed in natural light and designed with spaciousness in mind, featuring a walk-in robe and a luxurious ensuite complete with double vanity, large shower, and separate WC.
Three further bedrooms, all with built-in robes, are serviced by a modern family bathroom with deep bath, vanity, shower, and separate WC. The well-fitted laundry offers a generous worktop, cupboards, and outdoor access.
Double privacy doors open to the sunken theatre room, creating the perfect space for movie nights or a private home office.
Additional features include:
. Solar panels and insulated with Batts
• 31-course ceilings to main living areas
• Elegant sheer drapes throughout main living areas
• Electric fireplace for cosy winter nights
• Walk-in linen and separate broom cupboard for extra storage
• Ducted evaporative air conditioning and alarm system
• Heightened double auto garage with shoppers' entry
• Paved alfresco with outdoor gas point (bbq)
• Reticulated, low-maintenance lawns and gardens
. A compact yet practical workshop area to the side - ideal for DIY projects or tool orgnaisation
This is a home where timeless warmth and elegant style come together to win your heart from the moment you step inside - and I can't wait to show you through!
Located in a quiet street close to private and government schools, shops, sports ovals, day care centres, medical facilities, gym, freeway access, and pristine beaches, this home offers a truly convenient coastal lifestyle.
Ideal for families, downsizers, FIFO workers, or professional couples looking for a quality home with space, style, and comfort.
Built 2010 by Dale Alcock Homes
Block 558sqm
Disclaimer:
This information is provided for general information purposes only and is based on information provided by the Seller and may be subject to change. No warranty or representation is made as to its accuracy and interested parties should place no reliance on it and should make their own independent enquiries.








 View more
View more View more
View more View more
View more View more
View more
