$1,444,000
5 Bed • 3 Bath • 2 Car • 776m²
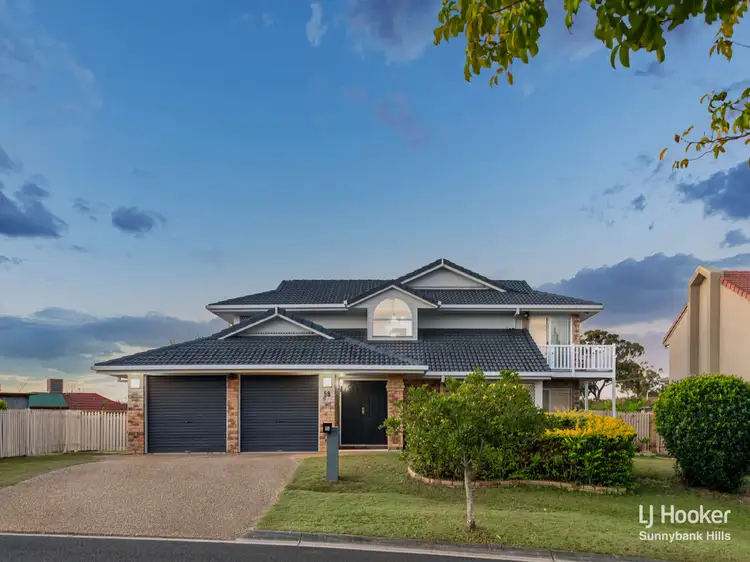
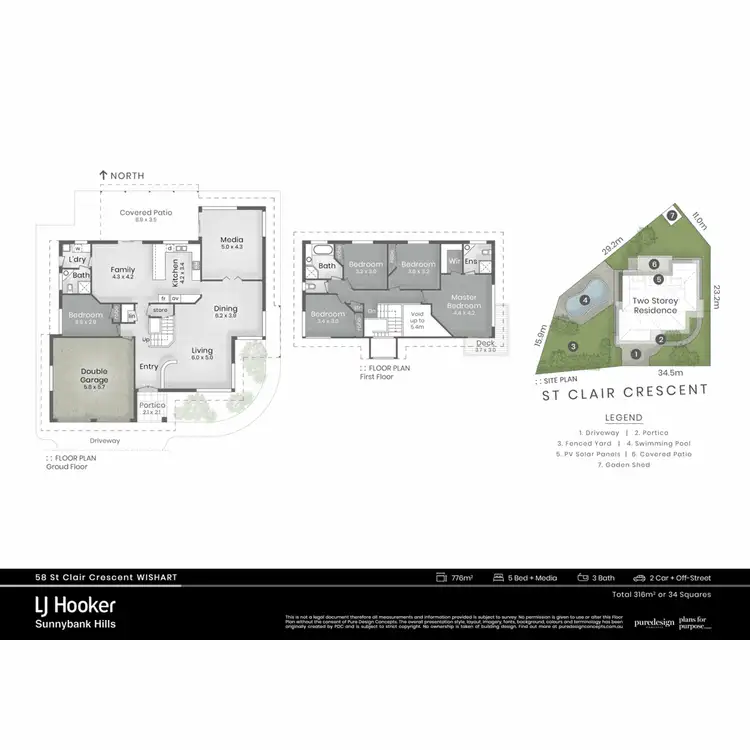
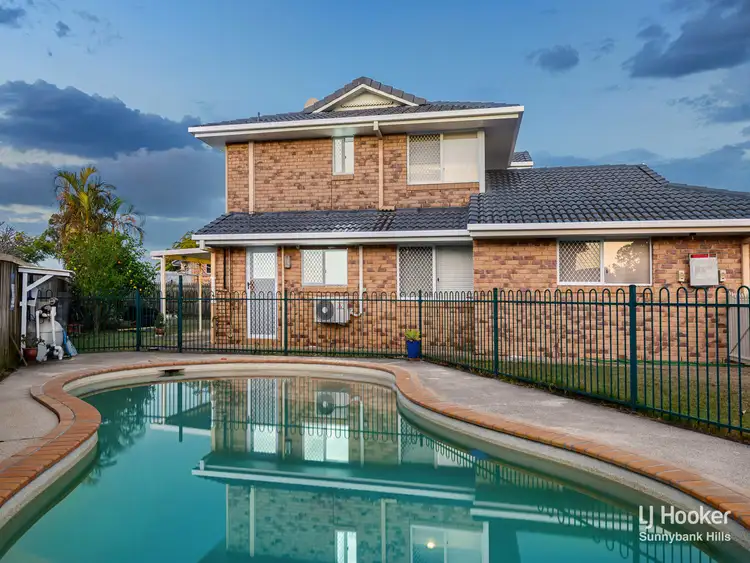
+15
Sold
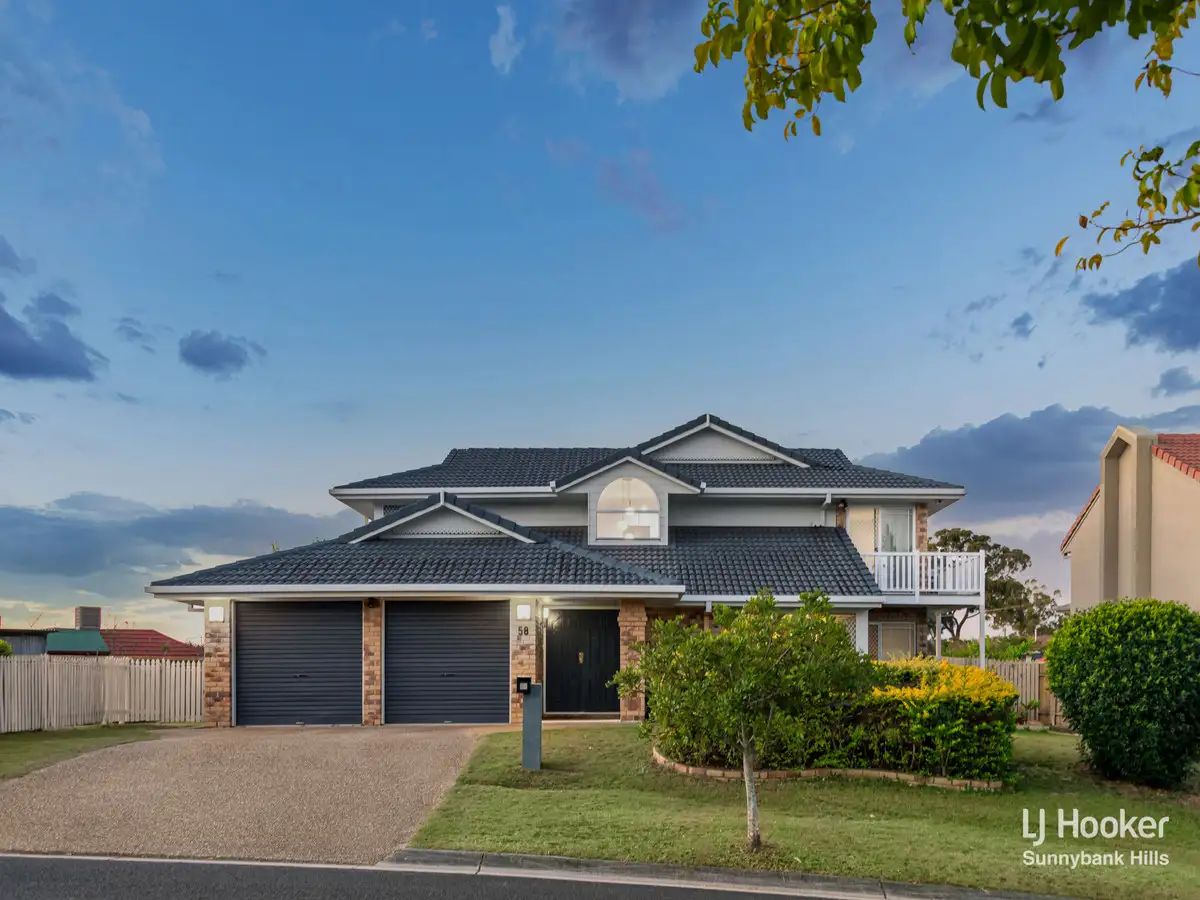


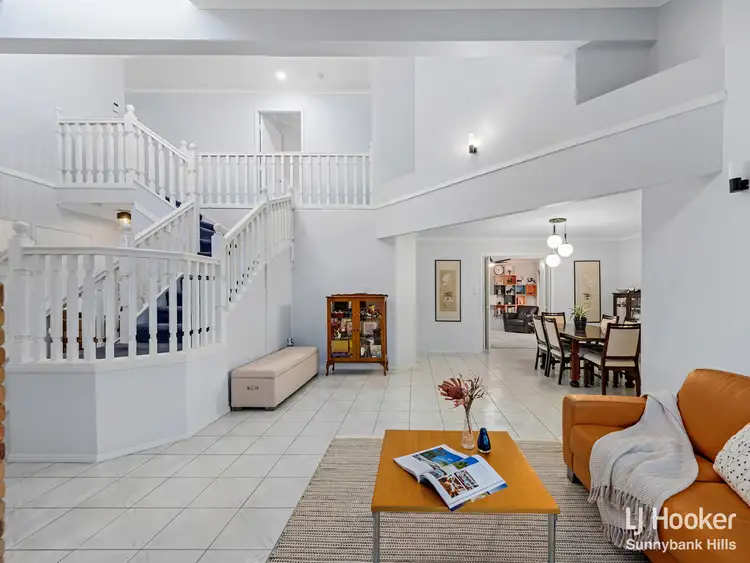
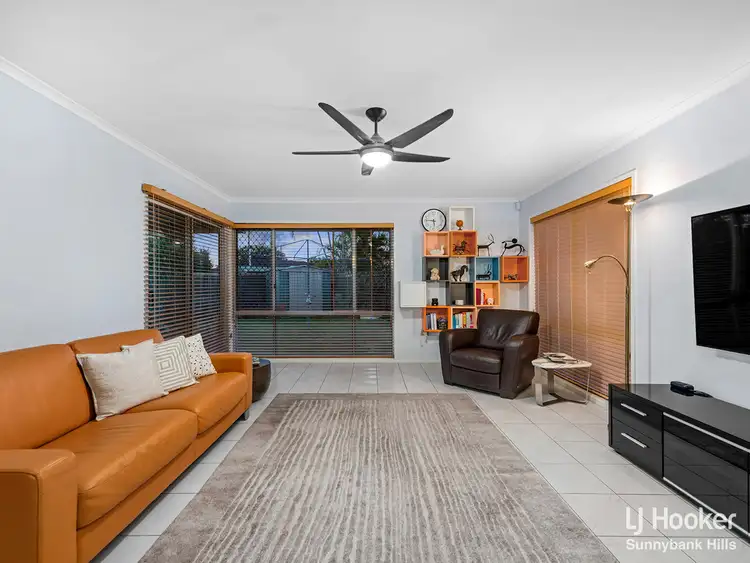
+13
Sold
58 St Clair Crescent, Wishart QLD 4122
Copy address
$1,444,000
- 5Bed
- 3Bath
- 2 Car
- 776m²
House Sold on Sat 2 Oct, 2021
What's around St Clair Crescent
House description
“SOLD BY KOS COMINO”
Property features
Land details
Area: 776m²
Interactive media & resources
What's around St Clair Crescent
 View more
View more View more
View more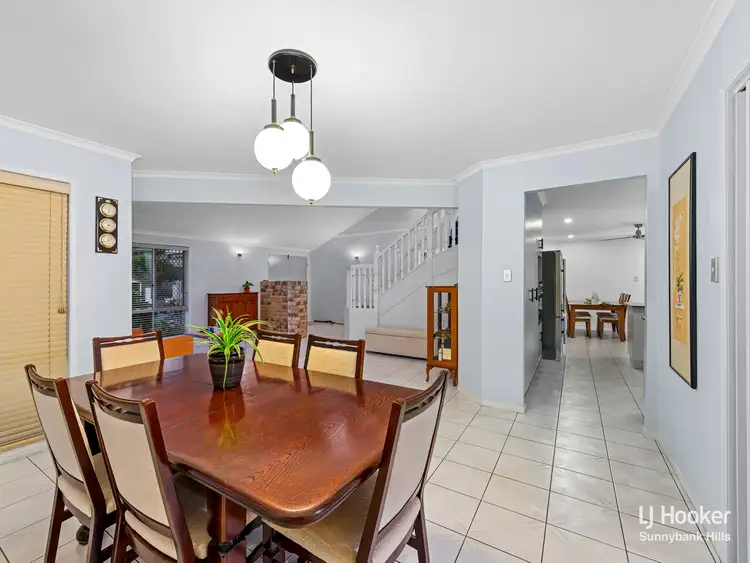 View more
View more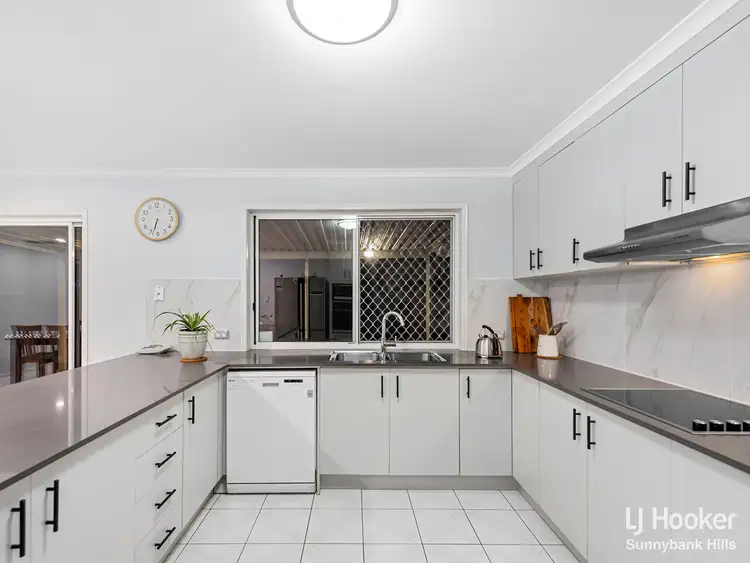 View more
View moreContact the real estate agent

Kosma Comino
LJ Hooker Property Partners | Sunnybank Hills
0Not yet rated
Send an enquiry
This property has been sold
But you can still contact the agent58 St Clair Crescent, Wishart QLD 4122
Nearby schools in and around Wishart, QLD
Top reviews by locals of Wishart, QLD 4122
Discover what it's like to live in Wishart before you inspect or move.
Discussions in Wishart, QLD
Wondering what the latest hot topics are in Wishart, Queensland?
Similar Houses for sale in Wishart, QLD 4122
Properties for sale in nearby suburbs
Report Listing
