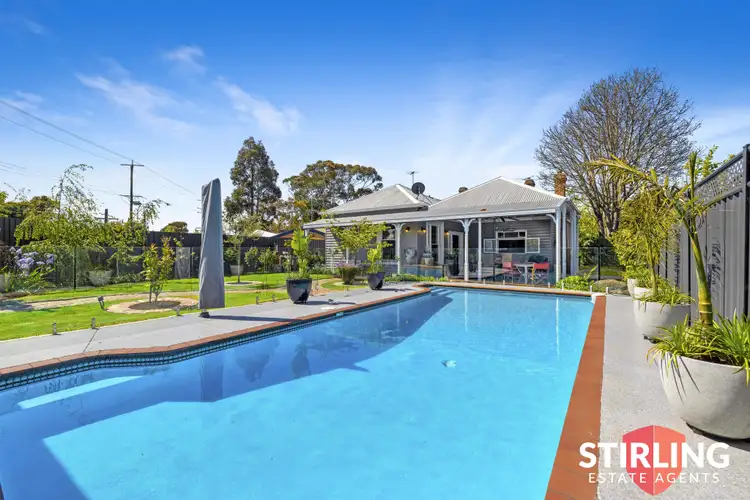Unveiling an enchanting unity between charm and functionality, this 1903 double fronted Victorian home preserves privacy beyond a striking brick and bluestone frontage, before revealing a hypnotic restoration fusing contemporary updates, positioned only steps from Somerville's hub of activity.
A sweep of neutral tones blend across two front-facing bedrooms divided by a central hallway, offering an inviting first impression through ornate detailing, heightened ceilings and light-laden space, before a dining domain backdropped by the warmth of an original wood fire heater and sensational chef's kitchen anchors the hub of activity. Flaunting modern updates, this heart of the home comprises butler's pantry, instantaneous boiling water, high-end appliances, original bread/pizza oven and servery window, all working together to enhance the home's experience. A secondary lounge with open fireplace offers a quiet place to reside, whilst a third bedroom, central bathroom and designated laundry with suspended drying rack, reconvene across a rear home office.
Inviting the party, an unsuspecting undercover alfresco extends the entertaining aspect, wrapping an in-ground swimming pool with the help of cottage-style gardens and a double garage with access via Jones Road. With every detail considered, the home reveals pressed metal splashbacks once detached from original Melbourne trams, heritage pattern tiling, sash windows, exposed aggregate pathways, working fireplaces in both front-facing bedrooms, and a front garden water feature designed to encourage the birdlife out of the canopies of surrounding trees.
Showcasing a lifestyle best led on foot, this mesmerising hideaway shares in Somerville's sprightly ambience, positioned only steps from the action, whilst a sweep of local amenities offer an array of recreation.
Contact Jason Stirling or Abi Angliss to arrange for an inspection!








 View more
View more View more
View more View more
View more View more
View more
