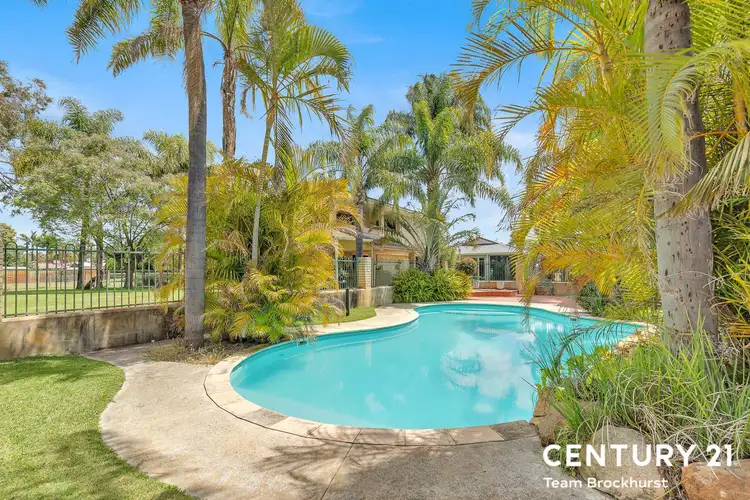If you've ever dreamed of a home that blends elegance, comfort, and a touch of everyday indulgence, this one-acre property in High Wycombe might be your match. It's generous in scale, thoughtfully designed, and beautifully appointed—perfect for families who love to gather, yet still appreciate a little space to themselves. With multiple living areas, two master suites, and a layout that works for multi-generational living, it's a home that feels both luxurious and deeply liveable.
Inside, the atmosphere is relaxed and welcoming. The ground floor features a sunken formal lounge and dining area, a well-designed kitchen with a bay window framing the garden, and a casual living zone with a built-in bar—ideal for weekend entertaining. The main master suite is conveniently located downstairs, complete with an ensuite featuring a bath, shower, and large vanity, plus direct access to the enclosed alfresco for quiet morning coffee or evening wind-downs. Two additional king-sized bedrooms and a dedicated study offer flexibility for families in the downstairs floor plan, while the main bathroom, complete with bath and storage vanity, keeps daily routines effortless.
Easily accessed by a lift, upstairs you'll discover a private retreat that feels like its own apartment. The second master suite includes a spacious bedroom, open ensuite with bath and shower, a living area with a second bar, and a balcony with serene hills views—a beautiful space for guests, older children, or extended family to enjoy their independence.
FEATURES:
* 4 bedrooms, 4 bathrooms across a generous two-level design
* Two master suites with ensuites – one upstairs with balcony
* Downstairs master with alfresco access and generous ensuite
* Sunken formal lounge and dining area
* Modern kitchen with dishwasher, bay window and ample storage
* Casual living zone with slate floors and bar
* Separate study with built-in cabinetry and ceiling fan
* King-sized secondary bedrooms with robes and ceiling fans
* 3 split system air conditioners through the home
* Enclosed alfresco with timber-lined cathedral ceiling, skylights and ceiling fan – perfect year-round
* Resort-style swimming pool with outdoor kitchenette/bar and sauna
* Freestanding BBQ alfresco surrounded by lush tropical gardens
* Expansive 9m x 9m workshop with high clearance plus a second large workshop for those who need the extra space!
* 18 solar panels for energy efficiency
* Bore reticulated, manicured gardens with established trees
* Zoned Urban Development – explore the future potential (STCA)
* Walking distance to Jacaranda Springs Park
* Easy access to High Wycombe Village shops, Abernethy Road, Roe Highway & Great Eastern Highway
Outdoors, it's all about balance—leisure and beauty in equal measure. The enclosed alfresco can be opened to the garden for easy summer gatherings or kept cosy through the cooler months and presents more like a fourth living area within the home. The pool area has all the makings of a private resort, complete with a sauna and a tropical backdrop. There's a freestanding BBQ area perfect for long lunches, and two impressive sheds that could be anything from a workshop to a creative escape!
Set within a friendly, well-connected pocket of High Wycombe, you're just moments from local parks, schools, and shops—close enough to stay connected, yet far enough to enjoy a quiet, leafy setting.
A home of this scale and warmth doesn't come along often. Come see how effortlessly it blends family life, style, and a little everyday luxury.
For more information and inspection times contact:
Agent: Josh Brockhurst
Mobile: 0410 490 198
PROPERTY INFORMATION
Council Rates: $768.50 per qtr
Water Rates: $97.41 per qtr
Block Size: 4,047 sqm
Building Area: 392 sqm approx.
Zoning: URBDEV
Build Year: 1989
Dwelling Type: House
Floor Plan: Not Available
Estimated Rental Potential: $900.00 - $1,000 per week
Any reference to development potential is subject to planning and approval by relevant authorities. Potential Buyers are encouraged to make their own enquiries in relation to any intended plans for future development of this site.
INFORMATION DISCLAIMER: This document has been prepared for advertising and marketing purposes only. It is believed to be reliable and accurate, but clients must make their own independent enquiries and must rely on their own personal judgement about the information included in this document. Century 21 Team Brockhurst provides this information without any express or implied warranty as to its accuracy or currency.








 View more
View more View more
View more View more
View more View more
View more
