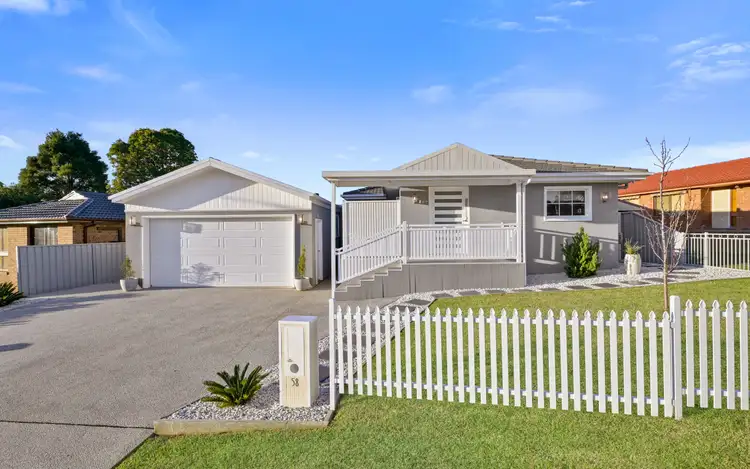Perfectly positioned in a quiet Street of St Andrews is the opportunity to secure this sensational four-bedroom home, with two-bedroom granny flat. Set on a generous 580sqm parcel of land, this property has been completely renovated from top to bottom and has been finished to an amazing standard with a host of quality fittings and fixtures. No stone has been left unturned in the remodel, being completely council approved for the improvements of the extension, double lock up garage and two-bedroom granny flat, completely separately metred.
The main house offers a large light filled interior, immaculately styled with a 'French provincial' theme, the use of exposed ceiling beams and modern finishes adding to the character and charm. Boasting an open plan living and dining area, with a separate living room for convenience, all is overlooked by gourmet kitchen and the centre feature of the home. Offering waterfall stone benchtops, herringbone splashback, induction cooking, dishwasher, and ample kitchen storage. Plus additional coffee nook, providing extra storage and bench space.
All bedrooms are great in size and offer built-in robes, with the master suite offering a walk-in robe and private ensuite complete with bathtub. Both bathrooms have been finished with floor to ceiling concrete look tiles with features of marble herringbone tiles making it cohesive, complimented by state-of-the-art fixtures and tapware's. The internal laundry has been finished the same and is completely fitted out for convenience, plus a third toilet and external access.
Entertaining is made a breeze by way of the wrapped balcony, finished with privacy screening and built-in bar bench. To the rear of the house there is an additional pitched undercover entertaining area with views out to the low maintenance and manicured back yard.
The council approved two-bedroom granny flat is positioned to the left of the property and comes completely separately metered and fenced for privacy, with separate access to the left of the detached garage. The interior has been finished in line with the main residence and offers, built-in robes to both bedrooms, floor to ceiling tiled bathroom, internal laundry and an open plan living, and dining zone overlooked by the well-appointed kitchen. As you move outside you are greeted by a low maintenance courtyard complete with clothesline.
Whether you are looking for dual income potential, separate residency for family or a teenage retreat, 58 Stromeferry Crescent is the perfect opportunity.
Call Team Lappan to inspect today 0439 092 345.
Features:
Tiles to living and bedrooms
Timber laminate to main bedroom
Downlights
Split system Ac
Built-in robes
Walk-in robe to master
Waterfall stone benchtops to kitchen
Herringbone marble feature tiled splashback
Induction cooktop
Electric oven
Dishwasher
Ample kitchen storage
Open plan living & dining
Separate lounge room
3x Velux Skylights
Frameless shower screen
Bathtub to ensuite
Internal laundry with third toilet
Private entertaining balcony
Undercover outdoor entertaining area
Blinds throughout
Mudroom upon entry
External stair lights
Internal hall yeah "night lights"
Security camera system
Brand new double lock up detached garage
Granny Flat:
Two Bedrooms
Built-in robes
Blinds throughout
Floor to ceiling tiled bathroom
Frameless shower screen
Internal laundry
Electric cooking
Solar hot water and water tank
2x skylights
Island storage bench with seating
Internal and external "nightlights"
Alarm
Private courtyard for entertaining
Currently rented to a fantastic tenant for $395pw, exp October 22.








 View more
View more View more
View more View more
View more View more
View more
