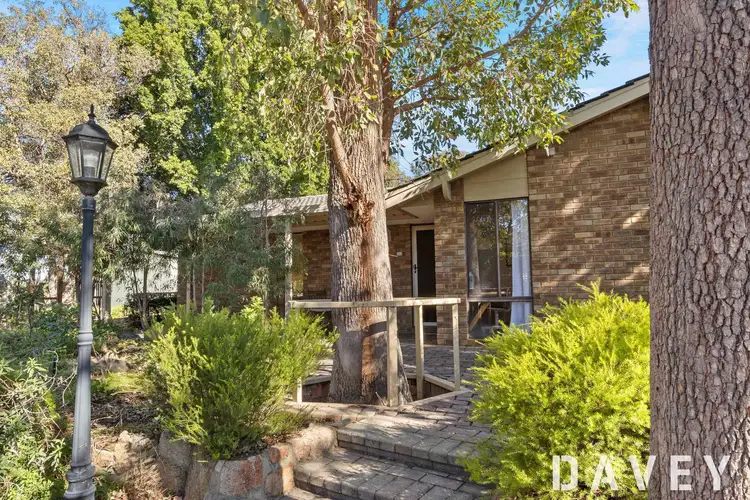Welcome to 58 Talbot Drive, a well-placed home, set back from the street and nestled on a whopping 1135 sqm sub-dividable parcel of land. The home boasts four large bedrooms, all with built in robes a fifth bedroom/study, two light/bright bathrooms and a large open plan kitchen, meals, family room which flows out to a stunning, huge, undercover patio and established tropical garden. Complete with a large double lock up garage, third undercover parking bay, plus space for a boat/caravan/trailer. The home is located close to Primary schools, parks and is within the Woodvale College catchment.
Features include -
- Quiet location amongst established trees - with walkway laneway access to Goollelal lake and walk trails.
- Huge double lock up garage, plus a third undercover parking. Loads of space on the driveway for a caravan, boat or trailer.
- Surrounded by established trees and gardens, you will awaken to bird songs.
- The front door with security screen steps out onto the front veranda which offers a beautiful outlook to your private and shaded front garden.
- Inside is a large sunken loungeroom, with cosy carpet and views out to the front driveway and garden.
- Set off the lounge and kitchen is a spacious dining area.
- From the entry a passageway leads to the study/fifth smaller bedroom, this room has views of the front yard.
- Further off the hallway is the large master bedroom, with views of the front yard. The master bedroom accommodates a walk-through, walk-in robe to the light/bright, private en-suite.
- The open plan living kitchen area is enormous and gives you a feeling of genuinely being in the country, from the large well-appointed kitchen with sweeping views out to the paved patio and tree lined gardens. You will love entertaining family and friends here for many years to come.
- Kitchen includes, breakfast bar, one and a half sinks, wall oven, pot draws below, microwave nook above, ceramic cook top, rangehood, Caeserstone bench tops with quality splashback tiles, a pantry, plus loads of storage draws and cupboards.
- The family meals area is huge and warming with a centrally located pot belly stove and sweeping views out to the patio and gardens.
- The minor bedrooms are set down the hallway - all three are a great size with double door built in robes.
- There is a second light/bright bathroom, with a new vanity, separate bath, and shower.
- The laundry is a decent size with access to the outside. The second new wc is set off the laundry.
- From the living areas, step outside under the huge dome shaped, paved patio. With established lawn areas, raised garden beds which have established trees. All gardens are fully reticulated and manicured.
- This home offers room to grow, a place you will be comfortable for years to come. Your little piece of Oz
- Extra features include - Cosy carpets to the sunken lounge room, family, meals, and bedrooms. Quality porcelain tiles to the kitchen. A reverse cycle split system air-conditioner that services the family room areas while a ducted evaporative air-conditioning system is throughout the home. There are also solar panels with a quality inverter for year-round power bill savings.
- This home is a must see if you want quality, style and space while still being with coo-whee of all amenities.
Disclaimer - Whilst every care has been taken in the preparation of this advertisement, all information supplied by the seller and the seller's agent is provided in good faith. Prospective purchasers are encouraged to make their own enquiries to satisfy themselves on all pertinent matters








 View more
View more View more
View more View more
View more View more
View more

