$1,025,000
5 Bed • 2 Bath • 3 Car • 954m²
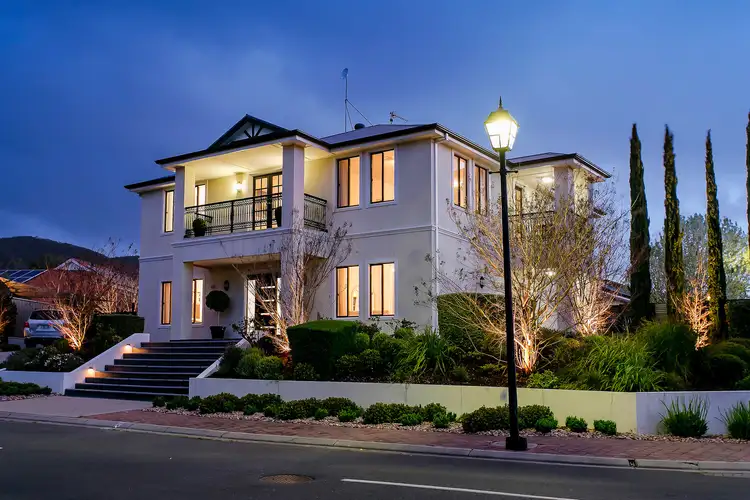
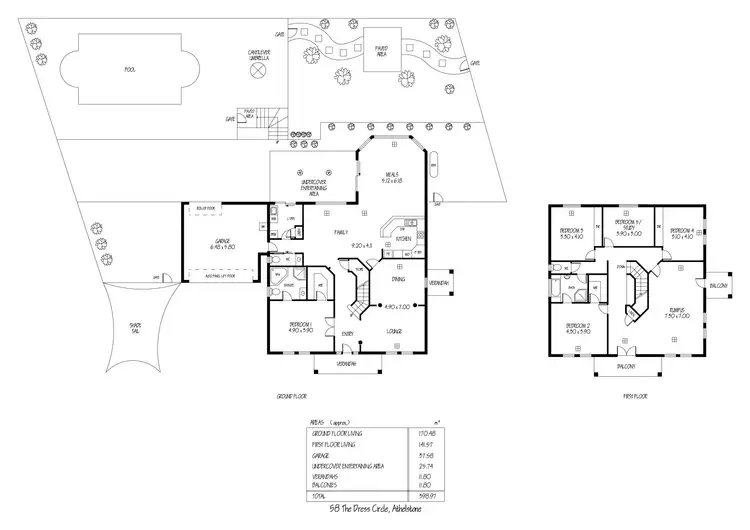

+21
Sold



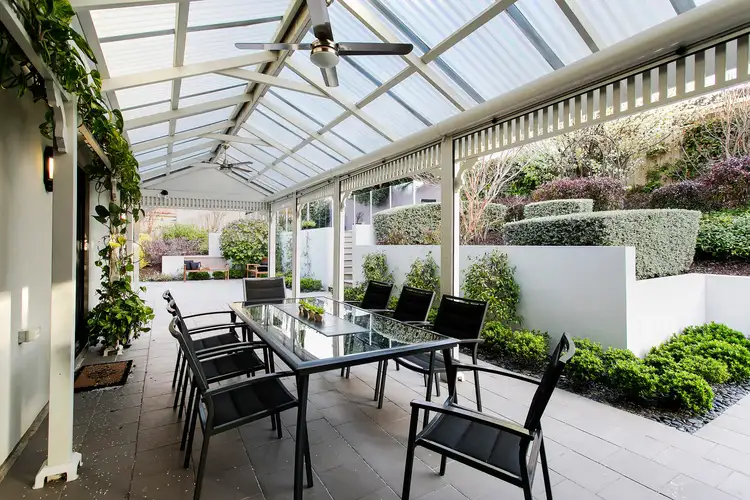
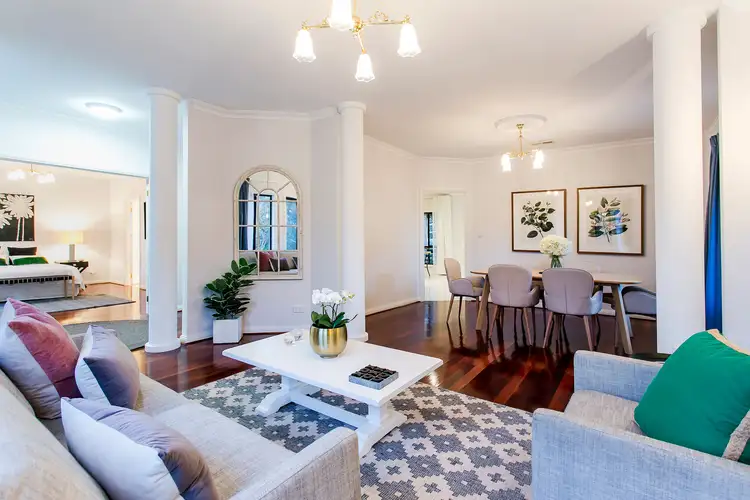
+19
Sold
58 The Dress Circle, Athelstone SA 5076
Copy address
$1,025,000
- 5Bed
- 2Bath
- 3 Car
- 954m²
House Sold on Tue 24 Oct, 2017
What's around The Dress Circle
House description
“Architecturally designed residence c.2006 peacefully positioned with beautiful views over Linear Park plus sparkling pool & alfresco entertaining”
Property features
Other features
PoolBuilding details
Area: 305m²
Land details
Area: 954m²
Interactive media & resources
What's around The Dress Circle
 View more
View more View more
View more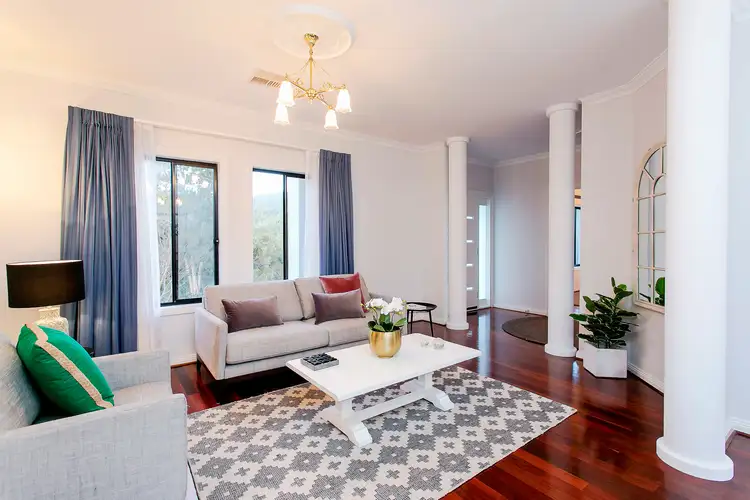 View more
View more View more
View moreContact the real estate agent

Andrew Fox
Fox Real Estate
0Not yet rated
Send an enquiry
This property has been sold
But you can still contact the agent58 The Dress Circle, Athelstone SA 5076
Nearby schools in and around Athelstone, SA
Top reviews by locals of Athelstone, SA 5076
Discover what it's like to live in Athelstone before you inspect or move.
Discussions in Athelstone, SA
Wondering what the latest hot topics are in Athelstone, South Australia?
Similar Houses for sale in Athelstone, SA 5076
Properties for sale in nearby suburbs
Report Listing
