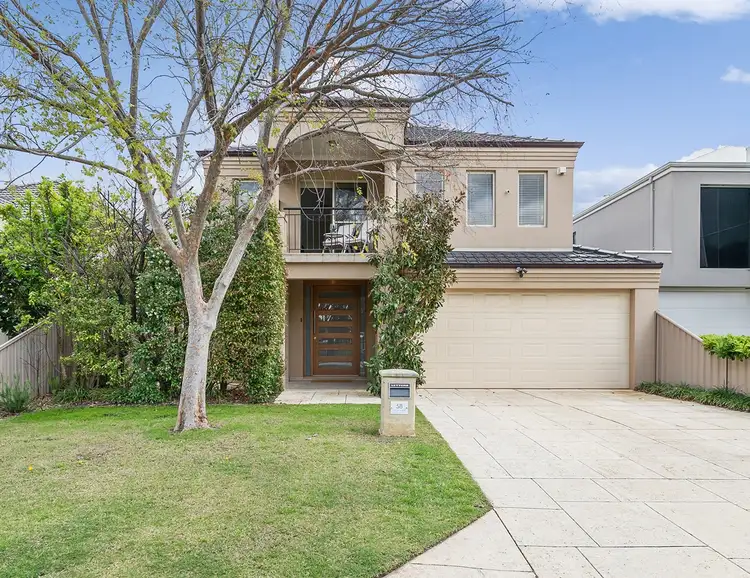UNDER OFFER AFTER FIRST HOME OPEN Welcome to your private haven in the heart of Stirling's sought after Roselea Estate, an ex display Atrium home designed for both entertaining and relaxed everyday living. With its expansive two-storey floor plan, resort-style outdoor spaces, and sweeping park views, this five-bedroom (one has a built-in study), two bathroom residence is the ultimate family retreat.
Main features
- 5 bedrooms (or 4 plus study)
- 2 bathrooms plus separate powder room
- Built in study
- Built in media room
- Multiple upstairs and downstairs living areas
- Covered indoor-outdoor entertaining with outdoor built in kitchen/BBQ
- Swimming pool with water feature
- Upstairs balcony
- Quality kitchen with European appliances (including double oven with integrated microwave)
- Super fast NBN connection - fibre to the property (750Mbps/50Mbps)
- Ducted reverse cycle air con
- 5kw solar panels
- Double lock-up garage with additional storage area
- New hot water system
- House alarm
Every generation is beautifully catered for here, with generous living zones both inside and out. The open-plan family, meals, and kitchen area forms the vibrant heart of the home-where casual moments flow seamlessly into celebrations. The modern entertainers kitchen is a chef's delight, boasting sleek stone waterfall benchtop, a double oven, abundant storage, and quality stainless-steel appliances. From here, bi-folding glass doors extend the living space to the alfresco, blending indoors with outdoors in true entertainer's style.
The alfresco invites you in. It is finished with exposed aggregate, complete with a built-in barbecue, and drinks fridge, overlooking the sparkling swimming pool. It's a space that invites relaxation, laughter, and resort-style living year-round.
Families will also love the flexibility of multiple living areas. A separate home theatre with custom cabinetry for cosy movie nights. There is a large study with built-in desks for two, and cupboards for work or study. Could be converted into a 5th bedroom if desired. An additional upstairs retreat, perfect for unwinding with a book or evening drinks while taking in the tranquil parkland views.
Upstairs, the master suite is a sanctuary of its own, featuring a walk-in robe and a luxurious ensuite with a bath. Three oversized bedrooms, each with built-in robes, share a spacious bathroom and separate toilet, ensuring comfort and convenience for the whole family.
Practical features are thoughtfully integrated, including a well-appointed laundry with walk-in storage, a downstairs guest powder room, and a secure double garage with extra storage space. Added comforts such as ducted air-conditioning, feature lighting, quality finishes, and landscaped gardens complete the picture.
Ideally located, this home keeps you close to everything you need schools nearby, shopping at Roselea, Westfield Innaloo, and Karrinyup, convenient freeway access, Stirling train station, vibrant local cafés and restaurants, the city, and best of all, Perth's stunning coastline just 15 minutes away.
DISCLAIMER The information presented on this page has been prepared, or is based on information supplied, by the property owner or their legal representative. Whilst all reasonable effort is made to ensure the information accessible on this page is current, we do not perform any independent verification in respect of, and we give no warranty as to, the accuracy or completeness of the data and information accessible on or through this page. To the fullest extent not prohibited by law we exclude all liability for any loss or damage arising in connection with that data and information. You should make your own enquiries and we encourage you to seek your own legal advice before acting on the basis of the provided data and information.








 View more
View more View more
View more View more
View more View more
View more
