This gorgeous 1910 stone fronted Cottage Villa has been tastefully updated and renovated offering quality, stylish, easy care contemporary living. Deceptively spacious and set on an attractive, privately screened corner allotment with valuable side access via Randolph Avenue to secure undercover parking for 2 vehicles.
Blending beautifully with the original charm and character of the home is a thoughtful upstairs addition, the perfect teenagers retreat or private guest accommodation. A sun filled kitchen/family/dining extension opens to a paved gazebo style entertaining area in a peaceful garden setting. Stunning ornate period features, formal and casual living, a master chefs kitchen, 2 luxe bathrooms, computer/office nook, ideal for those that work from home. Modern comforts of gas heating, ducted R/C airconditioning and security system complete the picture
A dream to call home in this popular Parkside address! Enjoy shopping at Frewville Foodland one of Adelaide's finest supermarkets, Unley and King William Road boutiques, cafes and restaurants. Close to quality schooling options, colleges & primary schools and zoned for Glenunga International High School.
Features you will love:
-Leadlight and marble tile entry, decorative Victorian arch hallway, ornate fireplaces, deep cove cornices, picture rails, timber floorboards
-Elegant main suite with marble fireplace, large built-in robe and floor to ceiling tiled ensuite with granite top vanity
-Cosy formal living room with gas heater and French doors opening to side courtyard
-Second bedroom, currently utilised as a casual living space
-Separate office/computer nook with built-in desk and cupboards
-2nd stylish bathroom also with granite top and separate w.c.
-Open plan kitchen/family/dining with floor to ceiling windows maximising the natural light, easy care timber bamboo flooring and glass atrium with Zen inspired water feature. French doors open to paved entertaining area with ceiling fan.
-The chef of the home will love the Caesarstone kitchen with large breakfast bench, 900mm Westinghouse oven and dishwasher, gas cooktop, glass splashbacks and glossy 2 pac white cabinetry
-Timber stairs to 3rd bedroom with extensive built-in cupboards, and 2nd living area, plus handy loft and understair storage
-Ducted r/c airconditioning, gas heater, security system
-Side access to double carport with auto lift panel door, and side pedestrian access
-In keeping with the home is a brick workshop/artists studio with power, lighting and mezzanine storage
-Easy care gardens (446sqm) including roses, lavender, fruit trees, and large Oak tree to the front providing shelter and shade in the warmer months. Watering system
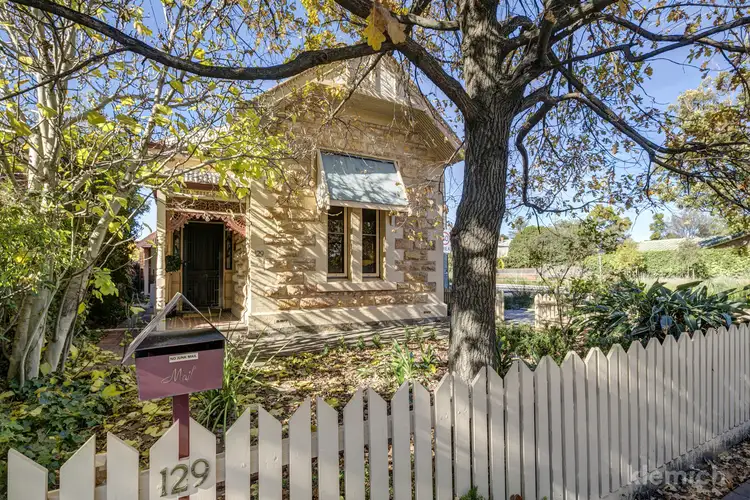
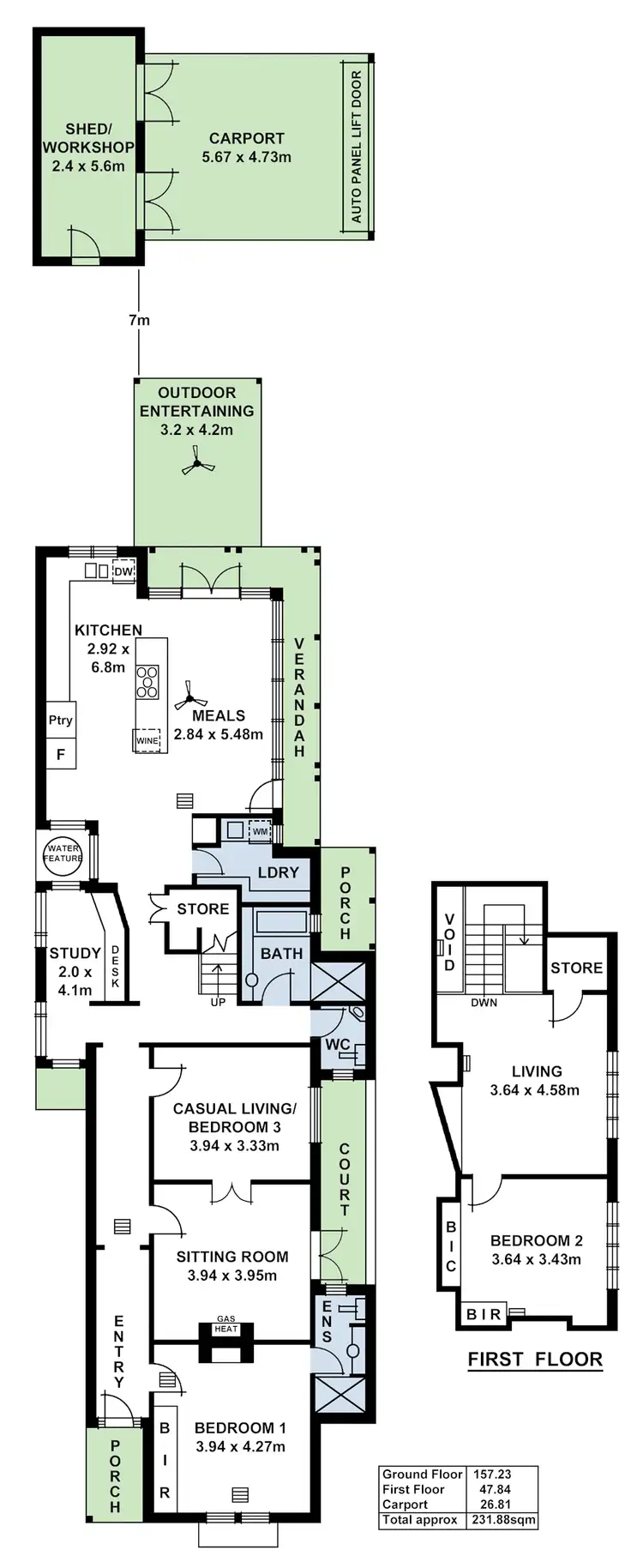
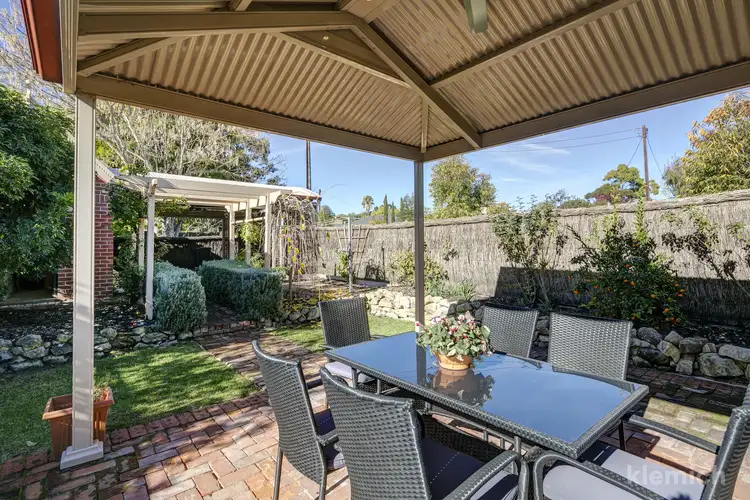
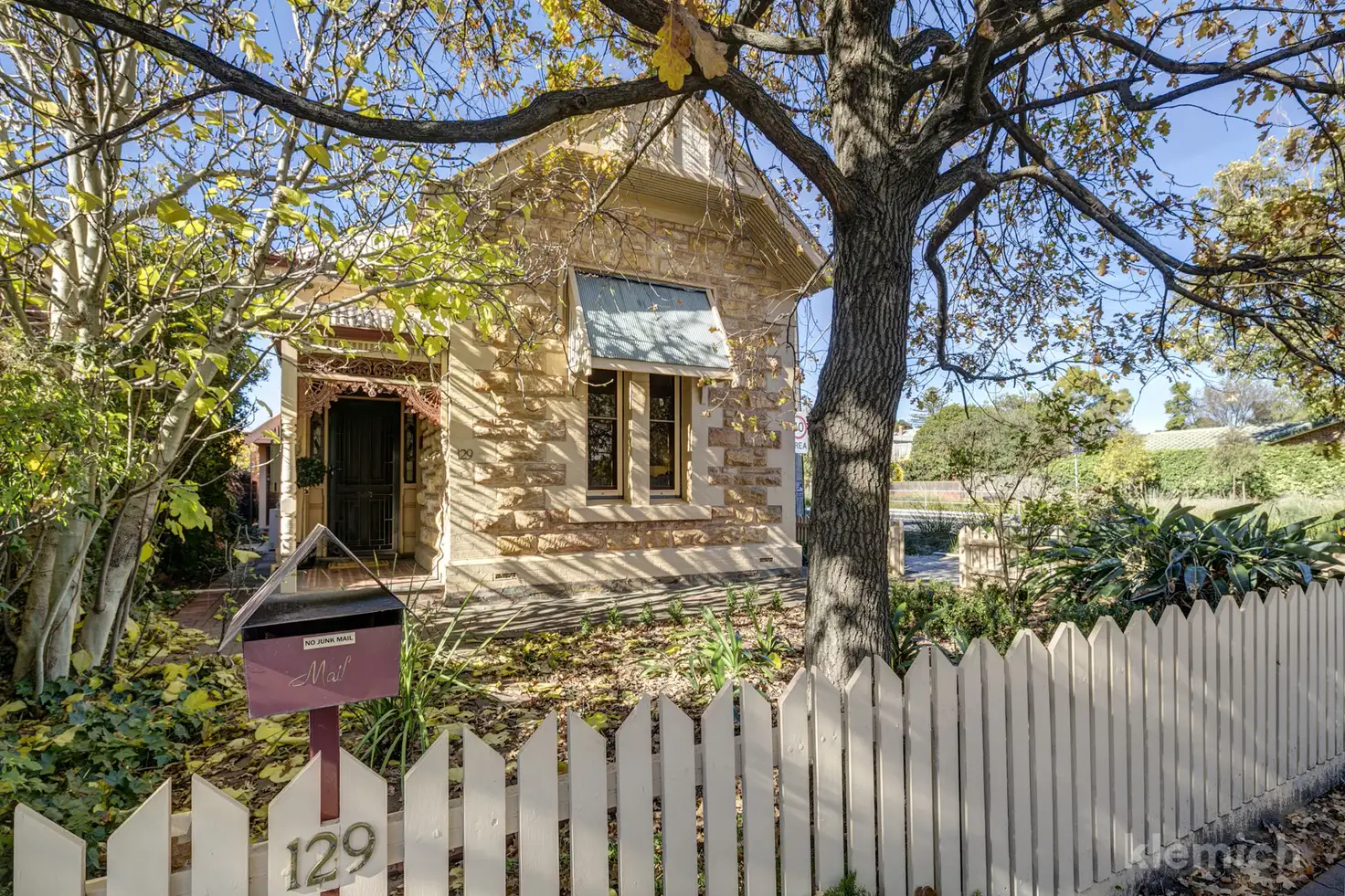


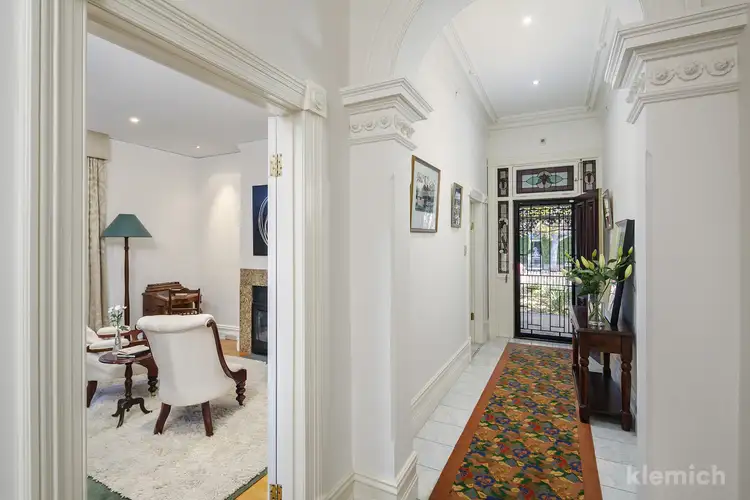
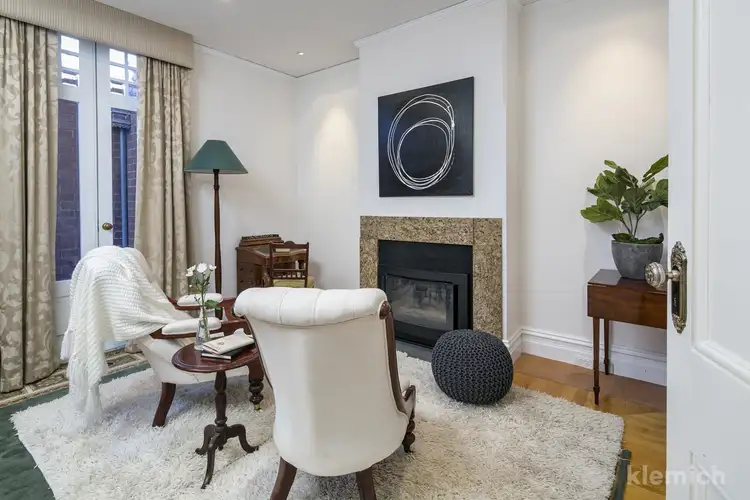
 View more
View more View more
View more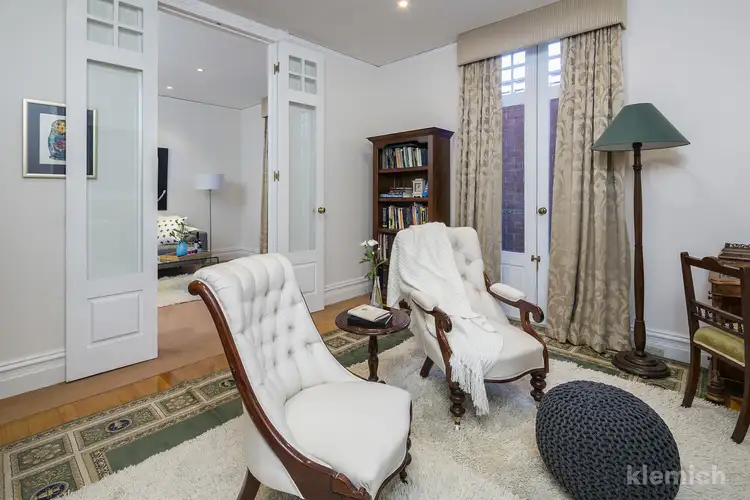 View more
View more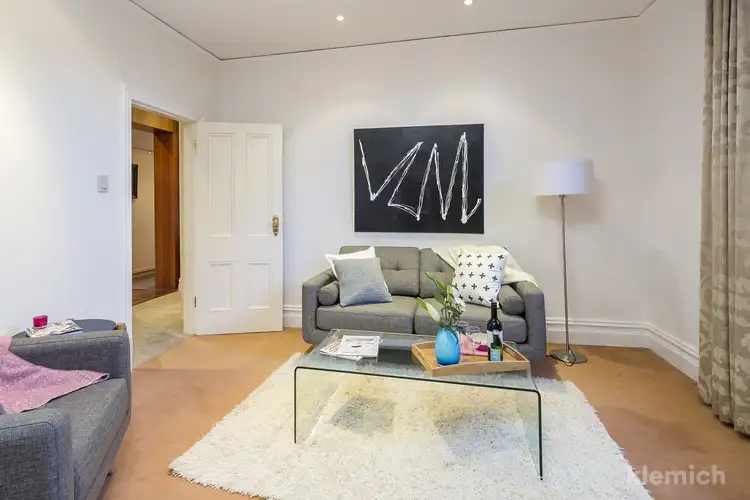 View more
View more
