Upon entry you'll be captivated by the beautiful entryway that sets the tone for the rest of the property and as you flow down the property, you'll be greeted by a separate master suite featuring a large walk-in wardrobe and ensuite with dual vanity and plenty of space for the master’s to unwind.
Continuing down the spacious hallway the property features dual access to the garage before hitting the heart of the home. The beautifully designed kitchen has everything you need to whip up a hearty family meal or entertain and features a large island bench, stainless-steel appliances, and ample storage throughout including the spacious walk-in pantry as well as access through to the hidden laundry with dual access, creating additional storage throughout.
The open plan living and dining area is the true highlight of the home and features an expansive space with the option to tailor to your needs and seamlessly access onto the undercover alfresco deck with extended entertaining space with built in bench seating, perfect to tailor to your needs and creating an ideal space for hosting events and gatherings.
The home is complete with access to the additional living space centred around the main bathroom with separate toilet, bedroom with walk in wardrobe as well as the remaining bedrooms with built in wardrobes, creating a secluded space for the young adults or kids of the home. Do not miss out on your opportunity to secure a property boosting comfort and functionality some only dream of, with a modern design!
• Open Plan Living and Dining with Additional Lounge
• Kitchen with S/S Appliances, Breakfast Bar and Built in Pantry
• Master Suite with Walk in Wardrobe and Ensuite with Dual Vanity
• Bedroom with Walk in Wardrobe
• Remaining Bedrooms with Built in Wardrobes
• Large Main Bathroom and Separate Toilet
• Laundry with Linen Cupboard and Dual Access
• Undercover Alfresco with Extended Deck and Built in Bench Seat
• Low Maintenance Enclosed Yard
• Ducted Heating and Evaporative Cooling
• 2 Car Garage and Dual Access
Nestled in the forever-growing community of Cranbourne North, this property is surrounded by endless amenities for the whole family including walking distance to Tulliallan Primary School multiple lush open space and is only a short commute to:
• Tulliallan Primary School
• Wheelers Park Drive Reserve Playground, Outdoor Gym and Skatepark
• The Avenue Village Shopping Centre (Woolworths, Chemist, Vet, Medical Centre and more)
• Saint Germain Shopping Complex (with medical center, gym, restaurant, and cafes)
• Bunnings On Clyde North (with neighboring ALDI, Pet Stock, RSEA, REPCO, and more)
• Casey Central (Coles, Woolworths, ALDI, Banking, Kmart, Health & Beauty Services, Restaurants and more)
• Clyde Road Reserve & Grices Road Recreation Reserve & Playground
• Kowan Recreation Reserve North Playground
• Berwick Waters Park & Waterfront Park Playground
• Noorat Place Reserve Playground
• Evesham Street Reserve Playground
• St Francis Xavier College, Berwick Campus
• Alkira Secondary College
• Hillsmeade Primary School
• Bus Stop (888, 899)
Call Madhawa Hewawasam 0426 659 974 or Manan Maru 0423 446 006 to schedule a private inspection for you to flow through the house at your own pace with no distractions and feel all this home has to offer.
**PHOTO ID REQUIRED UPON INSPECTION **
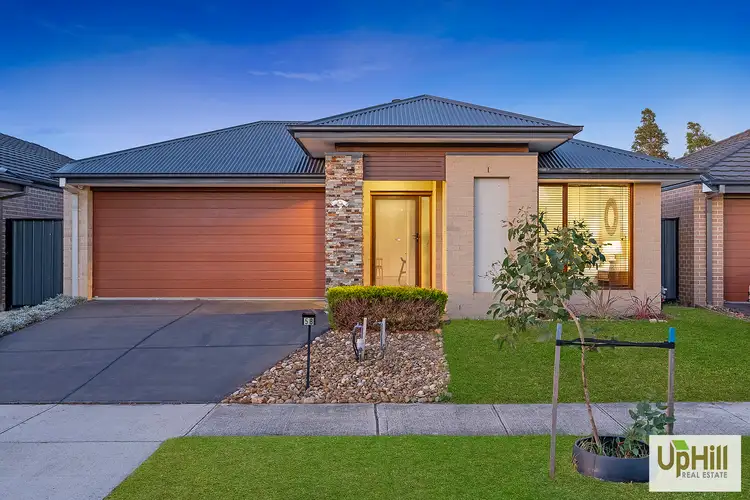
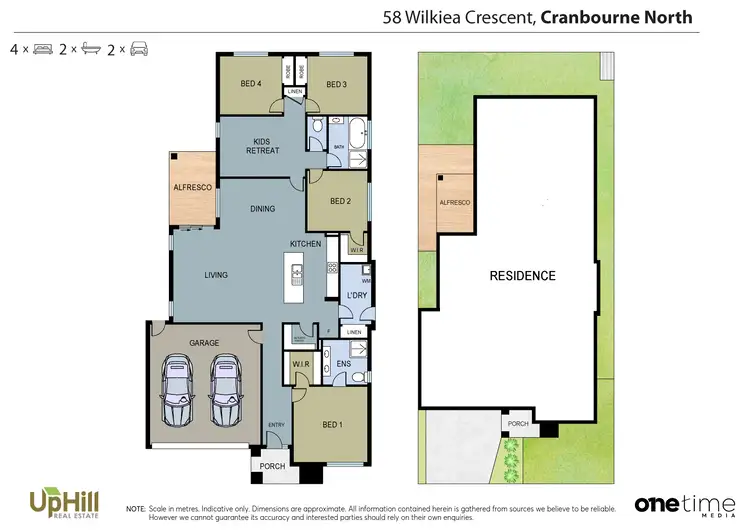
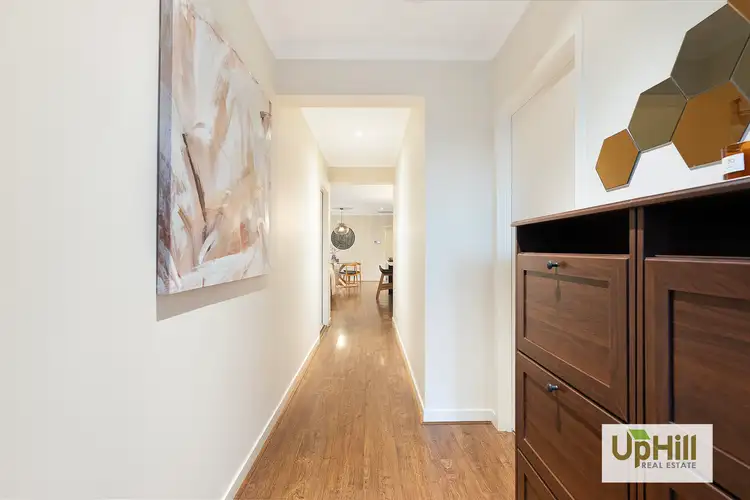
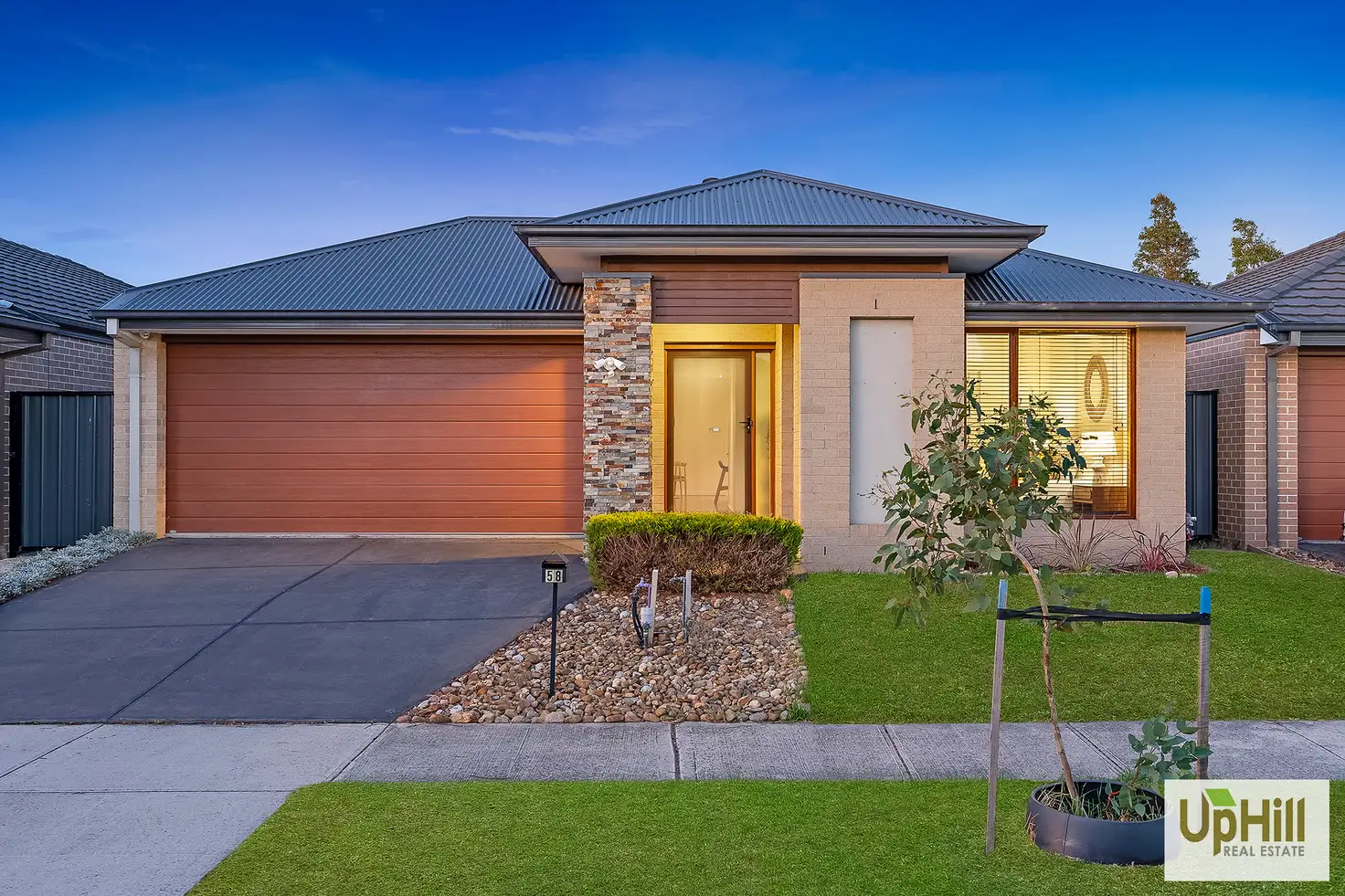


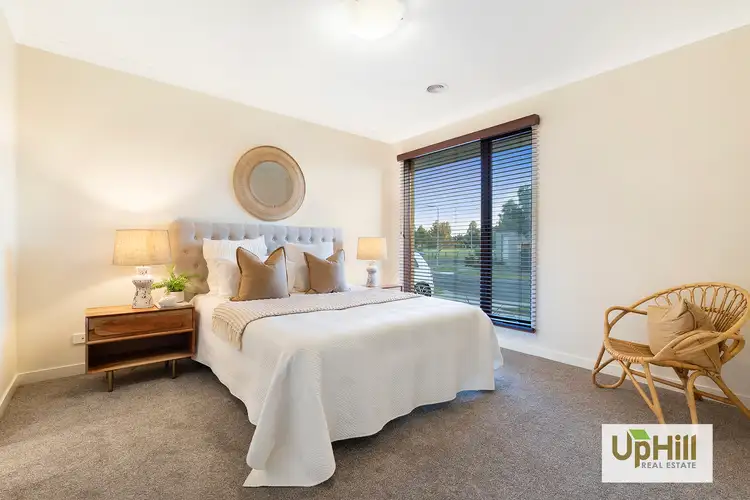

 View more
View more View more
View more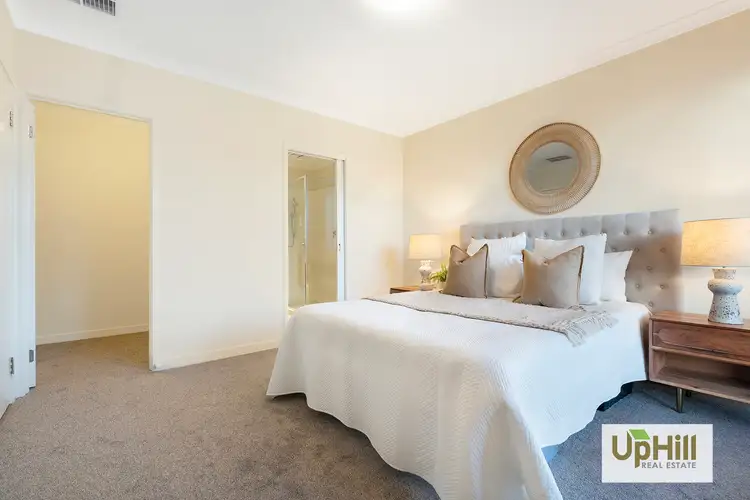 View more
View more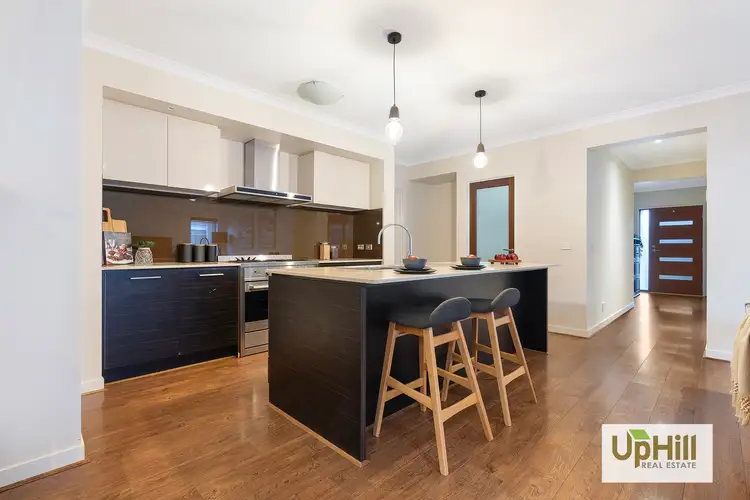 View more
View more
