For exclusive access to River Realty VIP properties please join http://bit.ly/RiverVIPs today, or SMS 'RiverVIPS' to 0428 166 755.
The Agent Loves
"We love that this home offers incredible farmland views (without the maintenance). Tastefully renovated throughout, with generous living space and king-size bedrooms, this beautiful home offers the very best in city and country living".
The Location
Experience Rathluba Estate in the heart of East Maitland. This fully renovated family home offers a prime location near major shopping centres, the Hunter Expressway, and picturesque vineyards. Embrace the proximity to Lawes Street with its delightful selection of cafes and restaurants. While excellent public transport options make East Maitland an idyllic destination to settle and savour a peaceful, yet well-connected lifestyle.
Stockland Green Hills – 6 min (3.3km)
Maitland CBD - 10 min (6.7km)
Newcastle CBD - 37 min (31.6km)
The Snapshot
This immaculately presented home has been finished to perfection, leaving nothing left to do at this gorgeous renovated family haven. The style and appeal of this property can be found in the crisp fresh paint, modern contemporary aesthetic and abundance of new and updated features throughout. Tastefully renovated inside and out, with features such as custom cabinetry, quality flooring, and a stunning chef's kitchen create a sense of luxury and warmth to this beautifully styled and finished home.
The Home
Welcome to 58 Wilton Drive, a haven of family-friendly living in a picturesque, sought-after setting. This meticulously renovated home harmoniously blends contemporary living with rural allure, providing a unique opportunity to enjoy the best of both worlds. Set on an expansive 815 sqm allotment, the immaculately presented home offers an abundance of space and comfort for the entire family.
Inside, the charm is evident as freshly painted walls and quality laminate timber look flooring lead you through the grand and free-flowing layout. An impressive 2.5m ceiling height accentuates the feeling of openness, while a spacious home office with modern custom cabinetry and a generous living area greets you upon entry.
The heart of the home lies in its grand living spaces, where farmland views meet you from every window and door and infuse the space with natural light and a sense of serenity.
The kitchen stands as a true centrepiece, boasting a stylish curved feature wall (that forms a part of the staircase), 40mm granite benchtops, soft-close white cabinetry, mirrored glass splashback and an array of high-quality stainless steel appliances, plus a walk-in pantry ensures ample storage and functionality throughout the space. The generous breakfast bar offers an ideal spot for casual dining or catching up with loved ones over a cup of coffee, and perfectly complements the kitchen's design, creating a seamless connection between style and functionality.
The thoughtfully designed open-plan dining space seamlessly connects with the incredible outdoor entertaining area. Step outside, and the wonders of family life unfold. The alfresco entertaining area features hardwood timber decking and travertine paving, creating the ideal spot for gatherings and celebrations amidst breathtaking views of the farmland. The fibreglass in-ground pool, surrounded by a frameless glass fence, and travertine pavers presents a haven for relaxation, play and endless family memories, while the fully landscaped gardens with sandstone retaining walls and a large grassed yard provide a picturesque backdrop for children to play, explore and immerse in this impressive family home.
On the upper level, a world of relaxation and comfort awaits you. The grand master suite is a true oasis, offering a retreat-like space with expansive views that stretch over the serene farmland. You'll find ample space in the generous walk-in robe, while the private ensuite boasts a touch of luxury with his and her recessed vanities, stone benchtops and custom-built cabinetry.
Bedrooms 2, 3, and 4 feature plush carpets, built-in wardrobes, and custom built-in timber office desk and cabinetry with display shelving adding a touch of character and style to the spaces.
Completing the upper level is a cosy family room, providing a versatile space that can be tailored to fit the needs of your family. Whether utilized as a children's play area, a quiet reading nook, or a second entertainment zone, this space further enhances the home's overall comfort and functionality.
This is an exquisite opportunity to embrace the tranquillity and comfort of rural living while enjoying the conveniences of modern life. Discover the perfect balance of charm, style, and family-oriented design in this remarkable residence.
SMS 58Wil to 0428 166 755 for a link to the online property brochure.
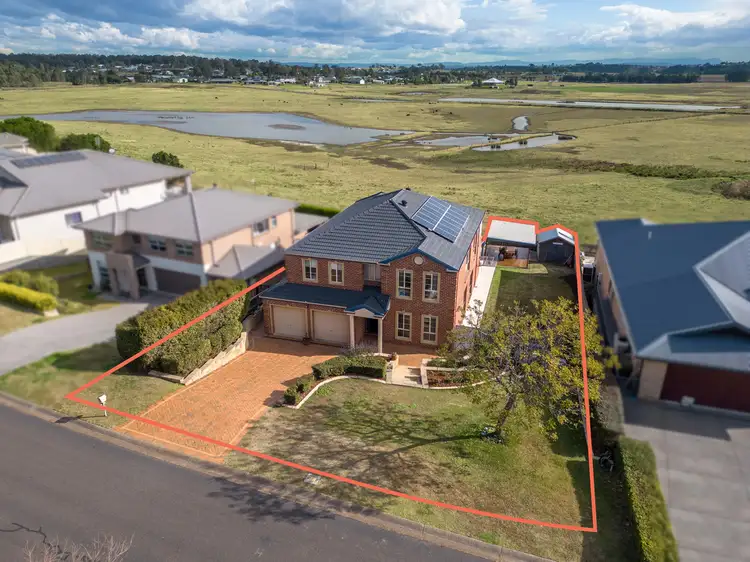
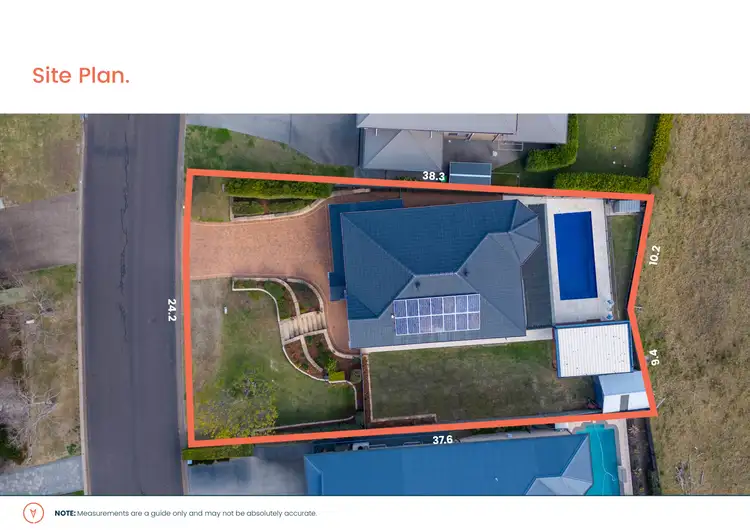
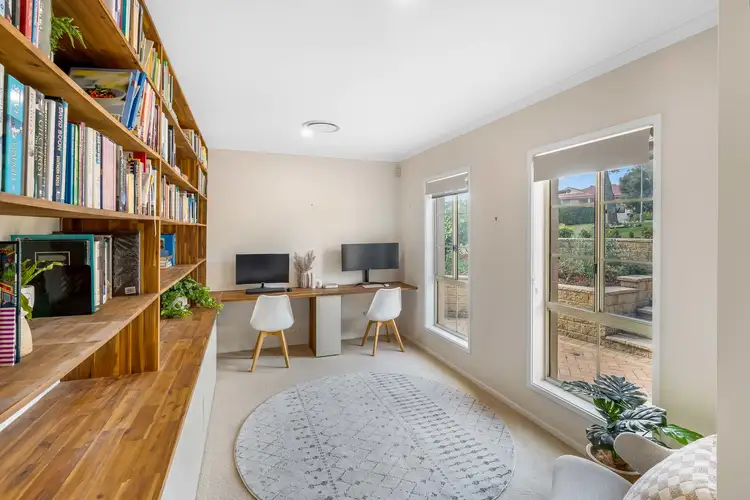
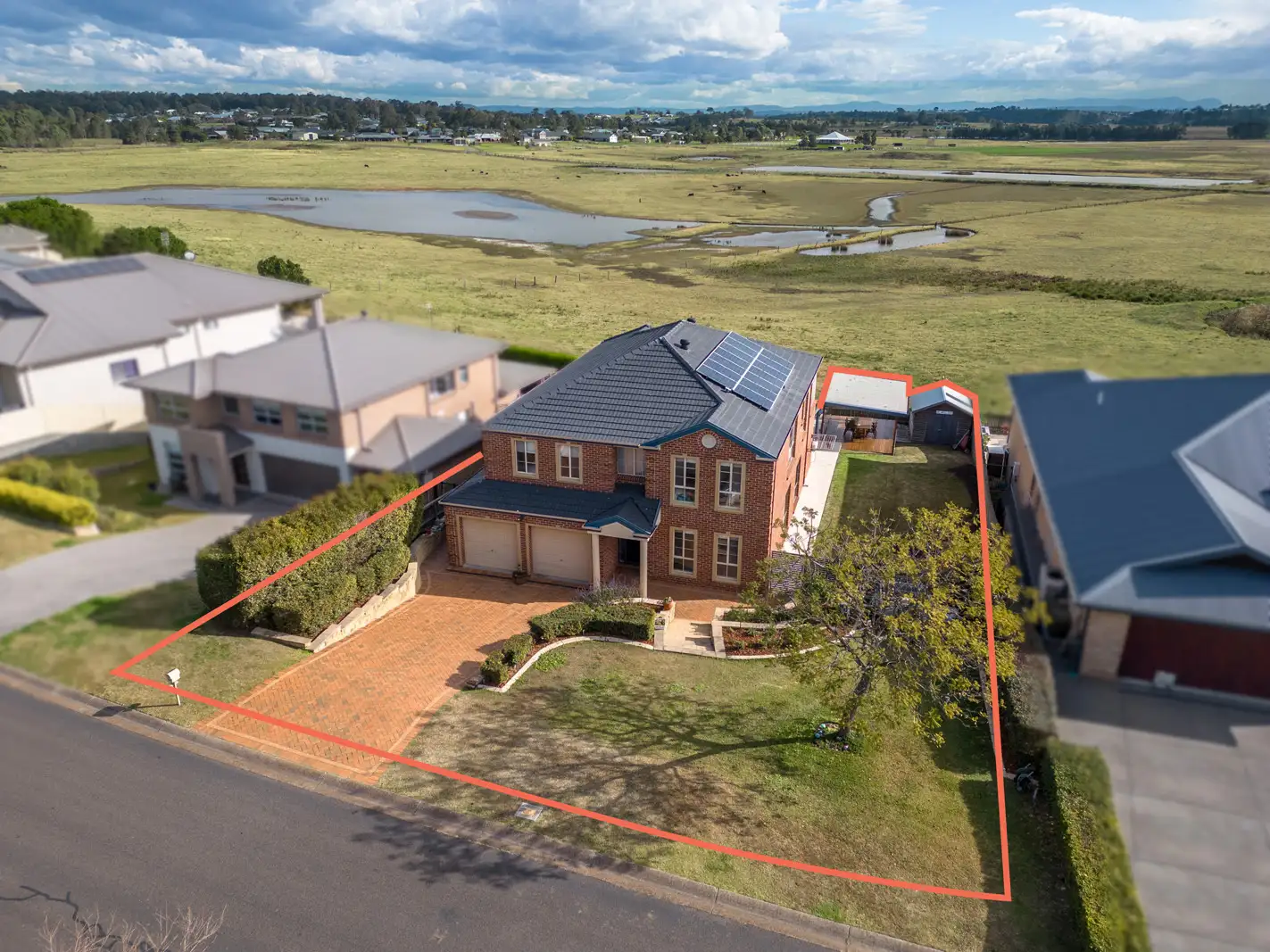


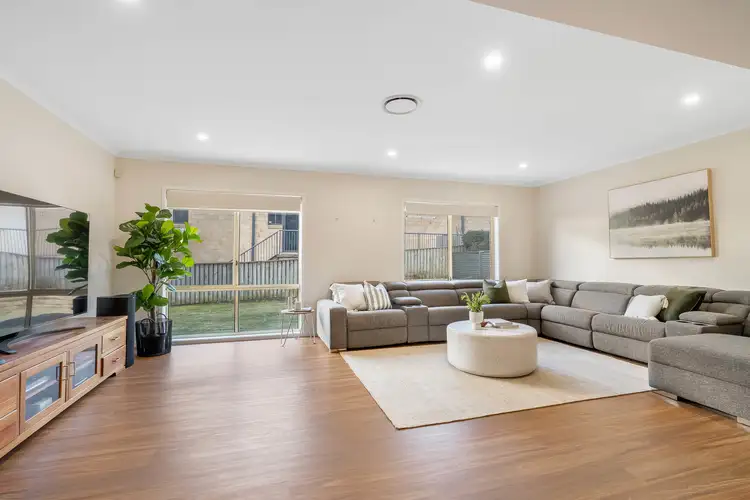

 View more
View more View more
View more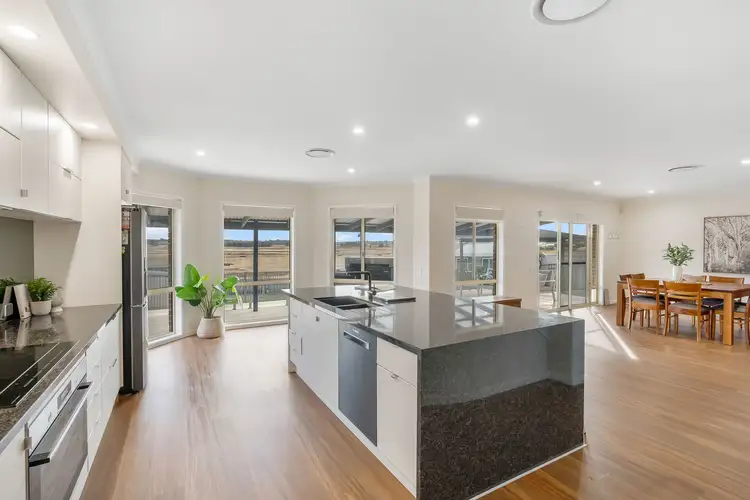 View more
View more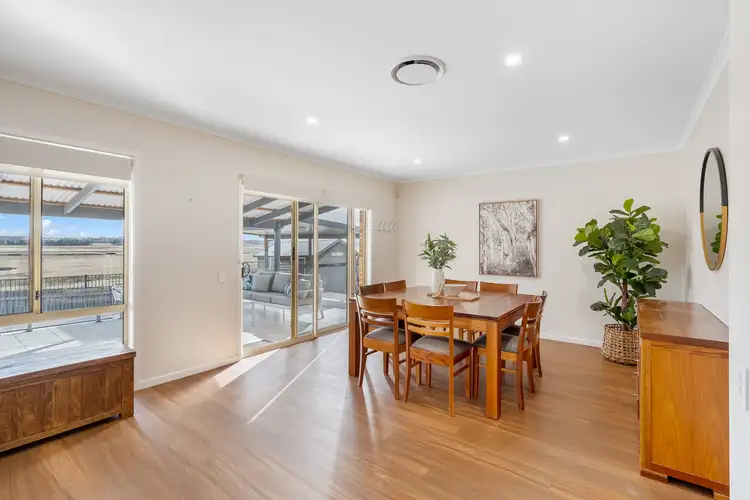 View more
View more
