Welcome to 58 Windorah Drive, Point Cook. Proudly presented by YPA Point Cook.
Ideally located in one of Point Cook's most convenient and sought-after pockets, this stunning family residence offers a lifestyle of unmatched comfort, space, and accessibility. Positioned just steps from Featherbrook Shopping Centre, Featherbrook P–9 College, community centres, medical facilities, parks, and playgrounds, everything your family needs is within walking distance. This prime location not only simplifies daily errands and school drop-offs but also enhances quality of life through seamless connectivity and modern conveniences.
Built by the highly regarded Bentley Homes and sitting proudly on a spacious 613m² (approx.) allotment, this beautifully maintained single-level home delivers the perfect blend of style and practicality. The striking façade and wide front entrance immediately create a lasting first impression. Inside, soaring high ceilings, neutral colour tones, and quality finishes set the scene for a home that feels both luxurious and welcoming.
The expansive open-plan living and dining area serves as the heart of the home, anchored by a gourmet kitchen that will delight any home chef. Featuring 900mm stainless steel appliances, stone benchtops, an oversized walk-in pantry, and ample storage, this space is perfect for daily family life and effortless entertaining. Whether it's a casual meal with loved ones or a larger gathering, this area offers both flexibility and elegance.
Multiple living zones ensure room for every member of the family. A separate theatre room provides the ultimate movie-night experience, while the versatile layout accommodates work-from-home needs, quiet reading nooks, or active play areas. The master suite is a private haven, complete with a large walk-in robe, luxurious double vanity, extended shower, and its own retreat-style lounge area—perfect for relaxing at the end of a busy day. The remaining three bedrooms are generously sized, all with built-in robes and serviced by a modern central bathroom and separate toilet.
Step outside and you'll find a seamless connection to the covered alfresco area—ideal for year-round enjoyment. Whether you're hosting summer BBQs or enjoying quiet evenings outdoors, the space is designed for low-maintenance living and easy entertaining. The expansive backyard is perfect for children and pets to play freely. Adding even more flexibility, the property includes double gate side access—ideal for securely parking a boat, trailer, or caravan.
Additional features of this exceptional home include:
6.6kW Fronius Solar Inverter (under warranty until February 2030)
Double remote-controlled garage with internal access
7-zone security alarm system with back-to-base monitoring capability
Hardwired WiFi video doorbell and 360° motion-tracking indoor camera
Double window furnishings for enhanced insulation and privacy
Split-system air conditioning and ducted heating throughout
Electric fireplace for cozy winter nights
NBN fibre-to-the-premises for lightning-fast connectivity
Located approximately 23 kilometres from Melbourne CBD with easy freeway access and close to bus routes and train stations, this home offers a complete lifestyle package for growing families, professionals, or astute investors.
Don't miss your opportunity to secure this exceptional home in the heart of Featherbrook Estate. Homes of this calibre, size, and location are rare to come by. Come and experience the quality, space, and elegance for yourself—your dream lifestyle awaits at 58 Windorah Drive.
For further inquiries or to arrange a private inspection, please contact Aman Sandhu or Pardeep Chahal on 0431 595 725.
Photo ID is required for all inspections.
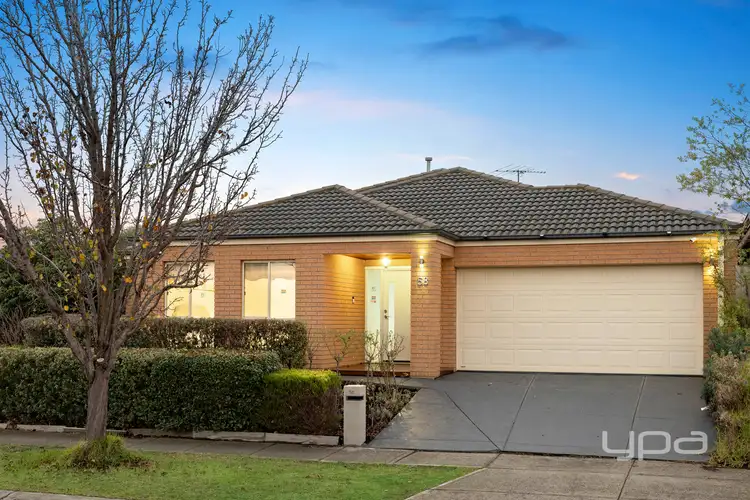
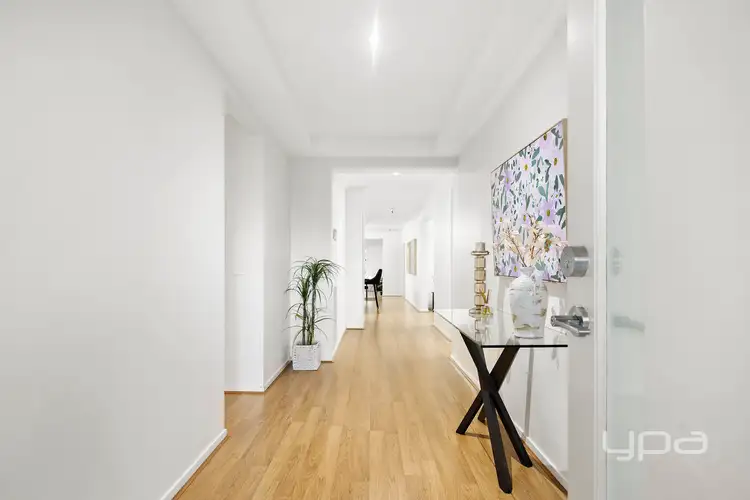
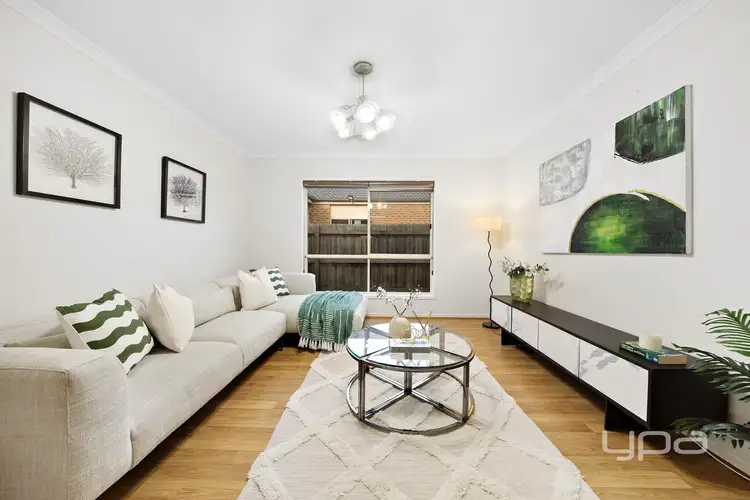



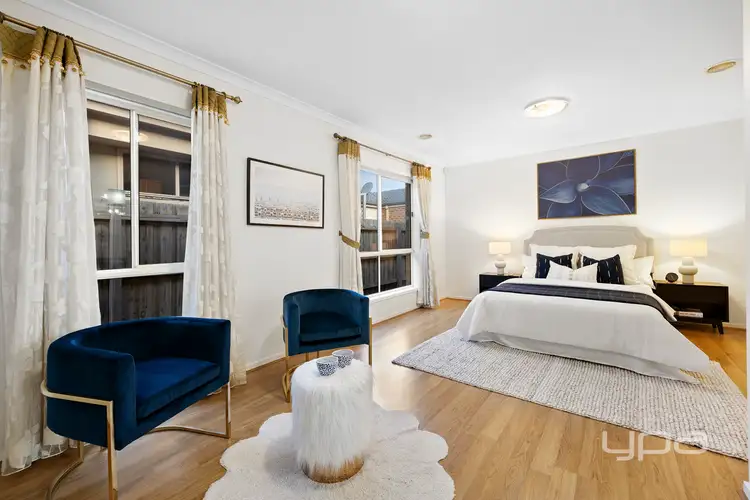
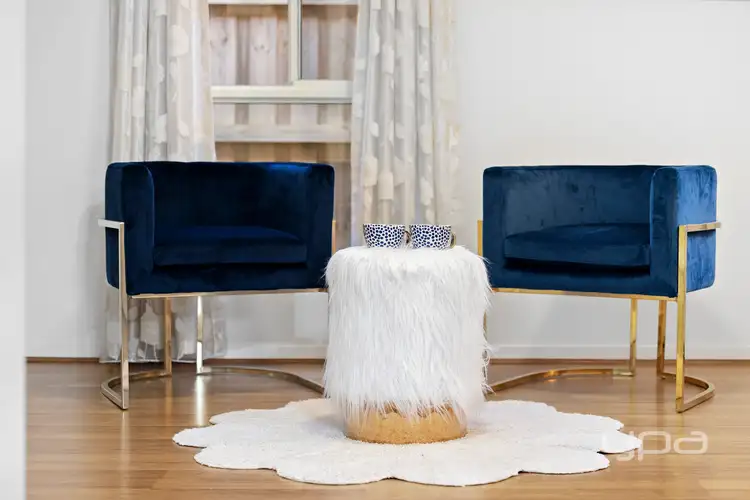
 View more
View more View more
View more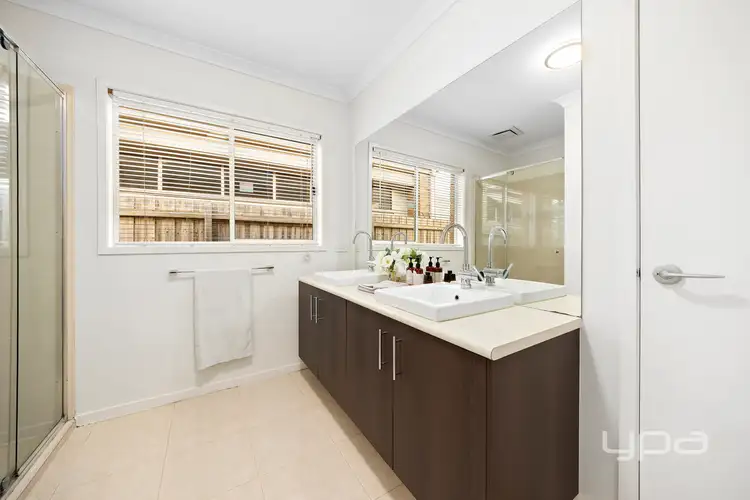 View more
View more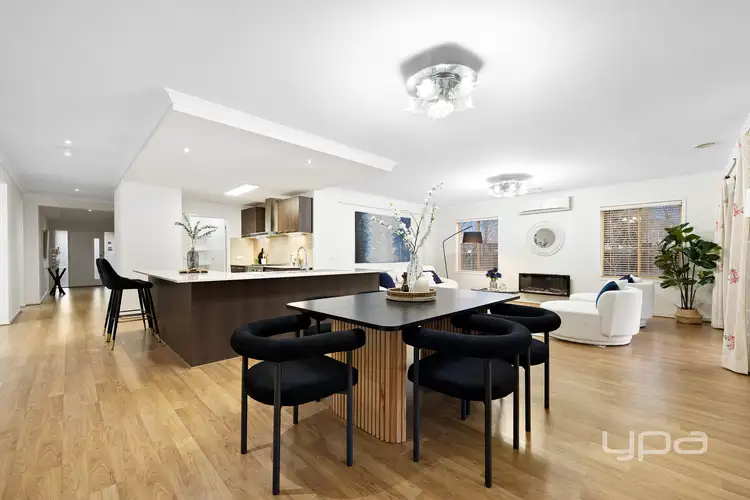 View more
View more
