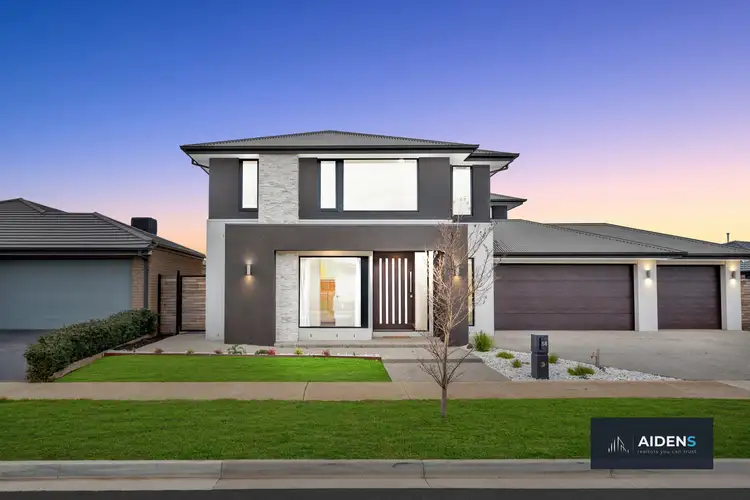Welcome to 58 Wingfield Drive, Thornhill Park – where style, space, and modern comfort come together to create the ultimate family home. This stunning residence isn't just a place to live – it's a place to thrive.
From the moment you step inside, the high ceilings, downlights throughout, and light-filled spaces set the tone. The versatile floorplan has been designed for both connection and privacy, making it perfect for families of all shapes and sizes.
Downstairs, you'll find a formal lounge for quiet moments, and a fully equipped guest master suite with walk-in robe and private ensuite – ideal for grandparents, visitors, or even a teenager wanting independence. The heart of the home is the gourmet kitchen with a walk-in butler's pantry, wide stone benchtops, premium 900mm appliances, dishwasher, and generous fridge space. Overlooking the open-plan living and dining area, it's the perfect place to cook, chat, and unwind together.
Slide open the glass doors and enjoy alfresco dining in the undercover entertaining area, surrounded by landscaped gardens – the perfect backdrop for summer barbecues or morning coffee.
Upstairs, the luxury continues. The main master suite offers a spacious walk-in robe and a dual vanity ensuite with a freestanding bath – a private retreat after a long day. The kids will love the central retreat for movie nights or gaming, while three more bedrooms – all with walk-in robes – share a stylish central bathroom.
Features you'll love:
5 bedrooms, all with walk-in robes, including 2 master suites (one upstairs, one downstairs)
Butler's pantry in the gourmet kitchen
Refrigerated cooling and heating for year-round comfort
Ceiling fans in all bedrooms for personalised climate control
Multiple living spaces – perfect for family harmony
Triple remote garage with internal access
Beautifully landscaped front and back gardens
Close to schools, parks, shopping, and freeway access – this is more than a home, it's a lifestyle.
To arrange your inspection, contact Seemaa Kaur Aiden on 0433 361 052 or Charanpreeit Singh Bhullaar on 0416 630 121.
PHOTO ID IS A MUST AT ALL OPEN FOR INSPECTIONS.
DISCLAIMER: All stated dimensions are approximate only. Particulars given are for general information and do not constitute any representation on the part of the vendor or agent.
Please see the Due Diligence Checklist for home buyers:
http://www.consumer.vic.gov.au/duediligencechecklist








 View more
View more View more
View more View more
View more View more
View more
