This quintessential family home set on 2.29 acres with wide verandas, entertainer’s kitchen, open plan living with cathedral timber ceilings and views from every window offers a perfect weekend retreat, or family rural lifestyle.
A warm and inviting atmosphere is created throughout the living areas with solid timber floors, high ceilings, wood fire and large ceiling fan. The open area to the kitchen provides a welcome space to chat with family and guests and flows through to the dining area and covered verandah.
A modern solid timber kitchen with plenty of storage space, granite benchtops, new dishwasher, oven, and induction cooktop with internal extraction fan. Stand at the sink and view the surrounding farmland through the picture window.
This home is designed for entertaining, the wide timber decked verandah with several eating and relaxing areas, overlooks the garden, wisteria covered pergola and views across the Barrington River flats.
The master bedroom suite, has a large recently renovated ensuite, built in wardrobes, and adjoining dressing room, which could also be used as a smaller 4th bedroom, nursery or quiet reading retreat. The sliding timber doors from the master bedroom provides access to the verandah and garden.
The guest wing offers two large double bedrooms with new carpets, each with built in robes, a guest bathroom and separate toilet. The bright large home office/studio has separate access to the garden, could also be a great teenagers retreat.
- Ceiling fans and air-conditioning
- New LED downlights throughout the home
- Established house garden, fenced for keeping pets and children safe
- Separate paddock with plenty of space for goats, horses, chickens, vegetable patch and fruit trees
- Double garage adjacent to the house with electric roller doors, separate laundry/mudroom with toilet and shower, storage space and easy access to garden
- Set back is a separate single garage with roller door, perfect for a workshop or extra storage 24 (6.5kw) solar panels on the roof
- On site waste management system
- 2 x 22,000L water tanks
- Separate title with water pumping rights from Barrington River, used for irrigating the gardens
- 7 klms to Barrington Village and 14 klms to Gloucester township
The property is for sale via an Expression of Interest (Closing date 30th November). Contact Amanda or Trevor to arrange a private viewing.
Amanda Robertson 0418 234 122 Trevor Robertson 0419 207 944
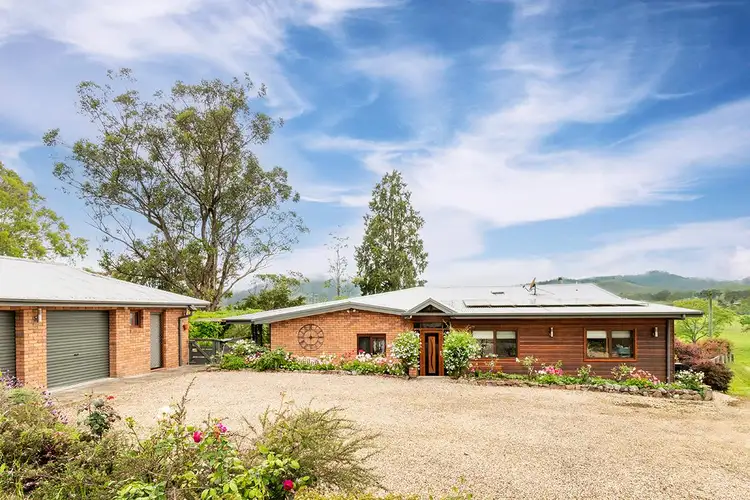
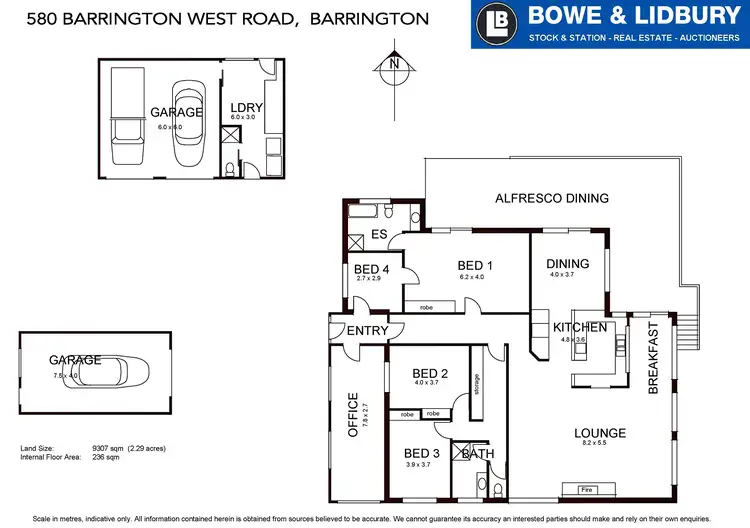
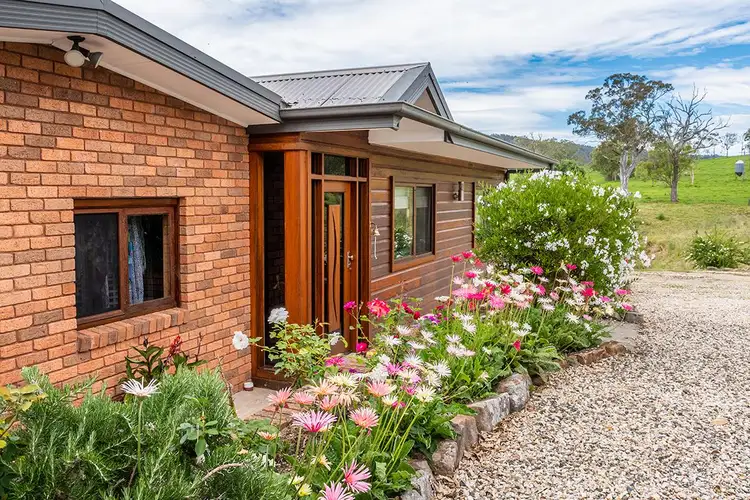
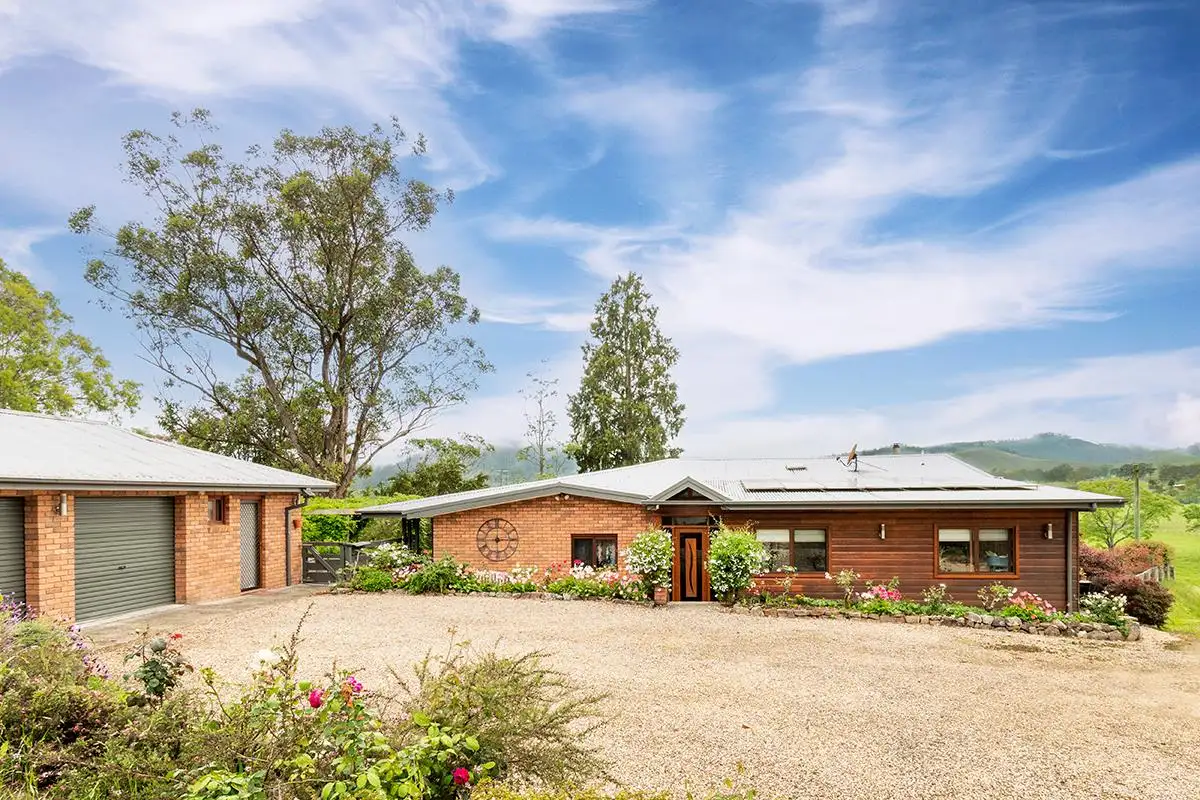


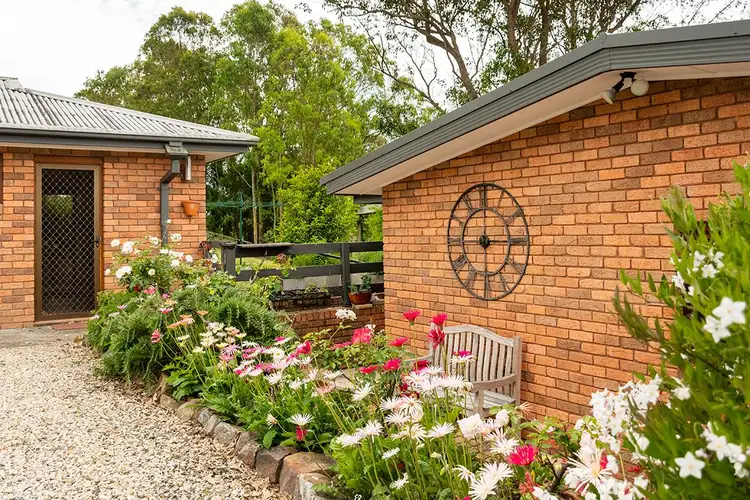
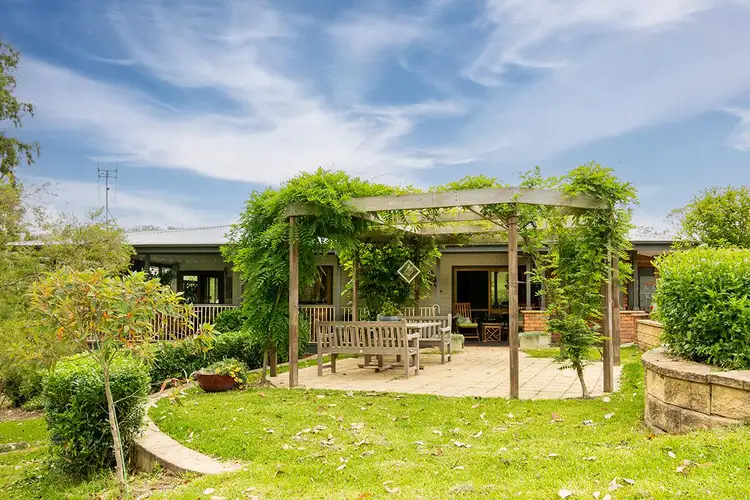
 View more
View more View more
View more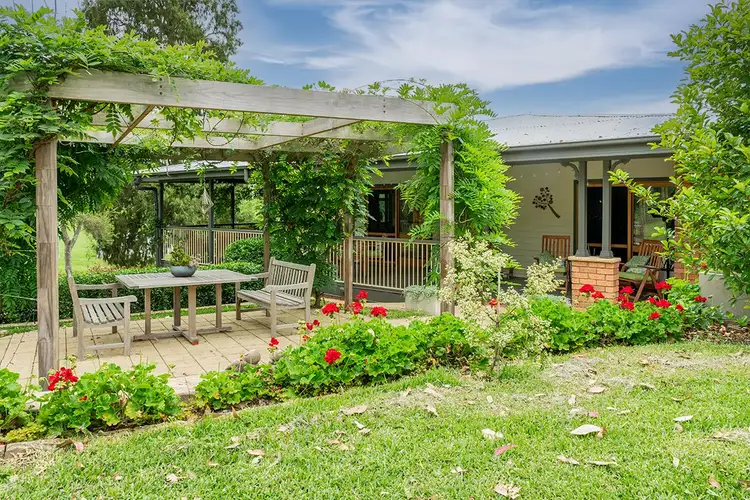 View more
View more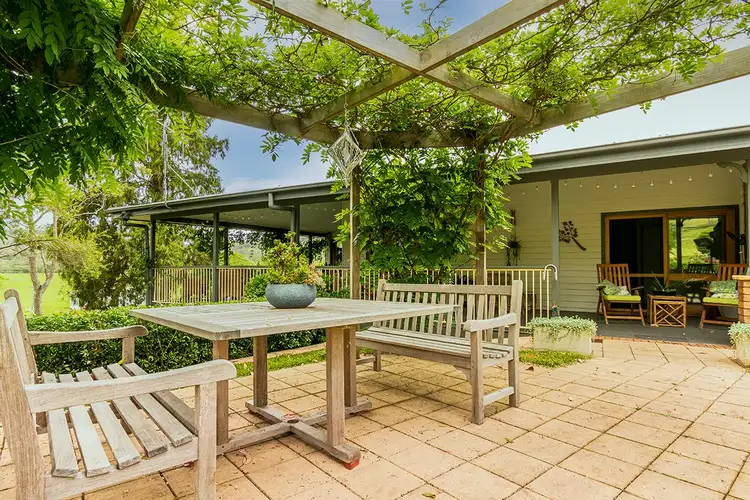 View more
View more
