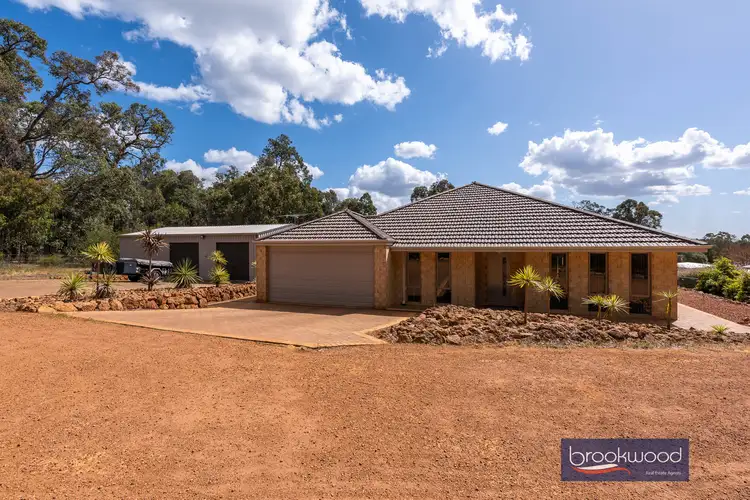Price Undisclosed
4 Bed • 2 Bath • 2 Car • 4066m²




+26
Sold





+24
Sold
585 Sexton Street, Sawyers Valley WA 6074
Copy address
Price Undisclosed
- 4Bed
- 2Bath
- 2 Car
- 4066m²
House Sold on Mon 24 Oct, 2022
What's around Sexton Street
House description
“SAWYERS VALLEY CLASSIC”
Land details
Area: 4066m²
Interactive media & resources
What's around Sexton Street
 View more
View more View more
View more View more
View more View more
View moreContact the real estate agent


Nigel Williams
Brookwood Realty - Mundaring
0Not yet rated
Send an enquiry
This property has been sold
But you can still contact the agent585 Sexton Street, Sawyers Valley WA 6074
Nearby schools in and around Sawyers Valley, WA
Top reviews by locals of Sawyers Valley, WA 6074
Discover what it's like to live in Sawyers Valley before you inspect or move.
Discussions in Sawyers Valley, WA
Wondering what the latest hot topics are in Sawyers Valley, Western Australia?
Other properties from Brookwood Realty - Mundaring
Properties for sale in nearby suburbs
Report Listing
