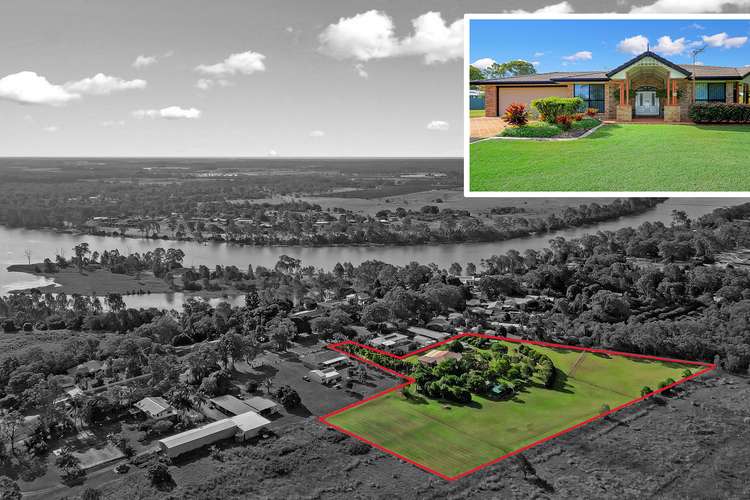Contact Agent
5 Bed • 2 Bath • 7 Car • 19020m²
New








589A Branyan Drive, Branyan QLD 4670
Contact Agent
- 5Bed
- 2Bath
- 7 Car
- 19020m²
House for sale53 days on Homely
Home loan calculator
The monthly estimated repayment is calculated based on:
Listed display price: the price that the agent(s) want displayed on their listed property. If a range, the lowest value will be ultised
Suburb median listed price: the middle value of listed prices for all listings currently for sale in that same suburb
National median listed price: the middle value of listed prices for all listings currently for sale nationally
Note: The median price is just a guide and may not reflect the value of this property.
What's around Branyan Drive

House description
“EXTREMELY RARE 4.7 ACRE PARADISE ON PRESTIGIOUS BRANYAN DRIVE”
Located on the prestigious and highly sought-after Branyan Drive, just minutes from direct river access and the city, this property is truly unique with its size, position, and quiet seclusion. It sits on approximately 4.7 fully fenced acres of pristine land encapsulated by beautifully manicured gardens.
This low-set five-bedroom, two-bathroom brick & tile family home is fully air-conditioned with approx. 400m2 under total roof space and is positioned away from the road and other homes for peace and privacy.
The home has been thoughtfully designed with 2.7m ceilings for the added sense of space and grandeur and is insulated to enhance comfort and energy efficiency.
The huge open-plan living and dining area flows seamlessly from the kitchen to the large outdoor entertaining area enjoying glorious garden views. The large family-sized kitchen offers quality electrical appliances, a dishwasher, a large breakfast bar, space for two fridges, a walk-in pantry, and a dual sink overlooking the picturesque, landscaped gardens.
A second open-plan lounge area allows for peaceful separation, also with outstanding views. And for those extra hobbies, etc., a third oversized open-plan area in the form of a rumpus room can be perfectly adapted for a retreat, games/hobby room, gym, or home office.
The home's spacious master bedroom is also surrounded by beautiful garden views and includes a walk-in robe and generous ensuite boasting a large shower with double vanity and full-width mirror. There are another four large bedrooms offering plenty of room for relaxation and privacy, each with built-in robes and carpeting.
The spacious main bathroom includes a glorious bathtub with tiled surround for easy seating while bathing the kids, or somewhere to put your glass of wine. A large shower, and a separate vanity area incorporating a double vanity with full-width mirror, a linen cupboard, and a separate toilet.
Additionally, there is a separate large laundry room with ample space for those big appliances, including even more linen/utility storage space.
The home boasts a double-bay remote lockup garage attached to the home. In addition, outdoor sheds include a four-bay double lockup shed, a covered garden pavilion/carport that has multiple uses for a boat or caravan, etc., a semi-enclosed Colourbond shed suitable for multiple uses, including storing equipment, household pets, or extra storage, and two garden utility sheds.
On entering the property through a secure remote-operated gateway, you arrive home to peace, quiet, and tranquillity surrounded by established landscaped tropical gardens that allow instant escape from the outside world. Awaken each morning to the sounds of birdlife, relax in the extensive gardens, and listen to the breeze in the trees. The property is completely fenced and includes a separate fenced area at the bottom of the property.
Outside, there's plenty of room for the kids (or adults) to fly kites, play football, ride horses, and keep livestock, the possibilities are endless. Gardens have irrigation installed supported by a bore and 20,000-gallon in-ground rainwater tanks. Town water is also connected to the home.
All the work has been done to turn this home into paradise offering serenity and a perfect sanctuary for your family. Enjoy afternoon walks along leafy Branyan Drive following the river. Just simply a stunning experience!
Michael and Corey are very excited to market this extremely rare acreage property positioned within close proximity to the river, CBD, shops, schools, hospitals, University, Bundaberg Airport, and other amenities.
1 minute to Branyan Road State School and childcare
3 minutes to Sandy Hook Ski Club
3 minutes to shops
6 minutes to Bundaberg Airport
8 minutes to the hospital
CAN'T MAKE IT IN PERSON TO INSPECT? NO PROBLEM- VIDEO CALL WALK THROUGH AVAILABLE UPON REQUEST.
*Whilst every endeavour has been made to verify the correct details in this marketing neither the agent, vendor or contracted illustrator take any responsibility for any omission, wrongful inclusion, mis-description or typographical error in this marketing material. Accordingly, all interested parties should make their own enquiries to verify the information provided. Any fixtures shown may not necessarily be included in the sale contract and it is essential that any queries are directed to the agent. Any information that is intended to be relied upon should be independently verified*
Property features
Air Conditioning
Dishwasher
Outdoor Entertaining
Secure Parking
Toilets: 2
Water Tank
Land details
Property video
Can't inspect the property in person? See what's inside in the video tour.
What's around Branyan Drive

Inspection times
 View more
View more View more
View more View more
View more View more
View moreContact the real estate agent

Michael Nash
Australian National Properties
Send an enquiry

Nearby schools in and around Branyan, QLD
Top reviews by locals of Branyan, QLD 4670
Discover what it's like to live in Branyan before you inspect or move.
Discussions in Branyan, QLD
Wondering what the latest hot topics are in Branyan, Queensland?
Similar Houses for sale in Branyan, QLD 4670
Properties for sale in nearby suburbs

- 5
- 2
- 7
- 19020m²