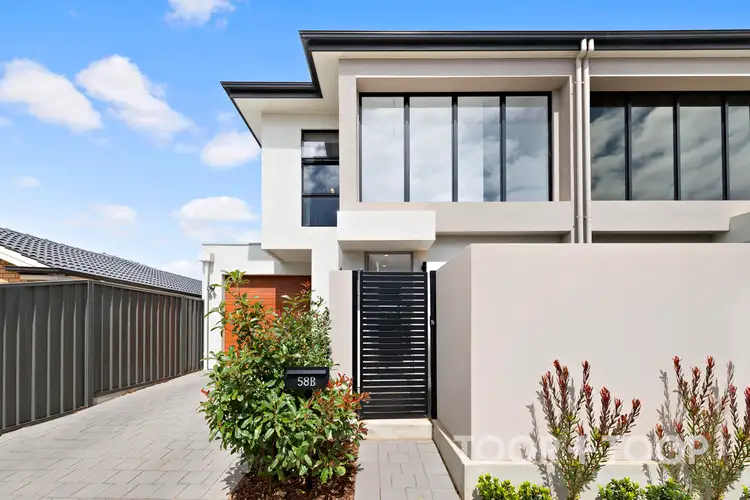This beautiful townhouse proved hugely popular, attracting nine written offers during a 12-day campaign before achieving a premium price.
************
Perfectly positioned just minutes from the CBD and an easy drive to the coast, this modern Torrens-titled townhouse delivers low-maintenance living with generous proportions, timeless finishes, and a level of convenience that's hard to beat.
Welcome to 58B Farnham Road, Ashford—a sleek 2018-built residence offering the ideal lifestyle for professionals, young families, downsizers, or investors. Set in a peaceful, tree-lined street, this home combines architectural polish with everyday practicality.
Offering abundant storage options, the light-filled open-plan layout connects seamlessly to a private alfresco courtyard framed by mature hedging, while three spacious bedrooms and two luxurious bathrooms sit quietly upstairs—ideal for zoning life and relaxation.
You're also just metres from the exciting new Forestville Green development, which promises a vibrant retail and community precinct with cafés, shopping, green space, and even more connectivity to the city's edge.
HOME HIGHLIGHTS:
- Torrens-titled home, built in 2018 by Alliance Development & Construction
- Outdoor entertaining area with privacy hedging and paved alfresco
- Open-plan living and dining with large-format tiling and LED lighting
- Designer kitchen with 20mm Essa stone benchtops and Euro stainless-steel appliances
- 900mm gas cooktop, dishwasher, soft-close cabinetry and stylish herringbone splashback
- Three bedrooms upstairs, all with built-in robes
- Master suite with ensuite and generous mirrored robe
- Two stylish bathrooms with floor-to-ceiling tiles, stone-topped vanities and rainfall showerheads
- Separate downstairs powder room for guests
- Full-size laundry with ample storage
- Single garage with automatic panel-lift door and internal access
- Zoned ducted reverse-cycle air conditioning throughout
- Bosch gas hot water system
- Wired for Foxtel and NBN-ready
- 2000L slimline rainwater tank
- Blockout blinds and sheer curtains throughout
- Black aluminium windows and sliding doors
LOCATION HIGHLIGHTS:
- Just 3.5km to Adelaide CBD — an easy 10-minute drive or quick bus commute
- 7km to Glenelg Beach and Jetty Road dining precinct
- 1.5km to Kurralta Central (Coles, Kmart, Aldi, medical, cafes, gym and more)
- 300m to Ashford Hospital
- 500m to Forestville redevelopment — future cafés, retail, public plaza and more
- 600m to Everard Park Reserve
- 1.8km to tram stop at South Road/Leader Street – direct access to both Glenelg and Adelaide city
- 800m to Anzac Highway buses for frequent city and coast travel
- Easy access to bikeways and walking trails, including Mike Turtur Bikeway
- Under 5 minutes to Adelaide Showground Farmers Market
EDUCATION:
- Zoned for Richmond Primary School
- Zoned for Adelaide High School and Adelaide Botanic High School
- Easy access to a number of quality private schools
Whether you're heading into the city for work, down to the coast for a weekend swim, or strolling to local cafés and parks, 58B Farnham Road places it all at your fingertips—without compromising peace, privacy, or style.
This is low-maintenance living with lifestyle rewards at every turn.
METHOD OF SALE:
- Best offers closing at 1pm on Tuesday, June 17 (unless sold prior)
DISCLAIMER:
Whilst every effort has been made to ensure the accuracy and thoroughness of the information provided to you in our marketing material, we cannot guarantee the accuracy of the information provided by our Vendors, and as such, TOOP+TOOP makes no statement, representation or warranty, and assumes no legal liability in relation to the accuracy of the information provided. Interested parties should conduct their own due diligence in relation to each property they are considering purchasing. All photographs, maps and images are representative only, for marketing purposes.
FOR MORE INFORMATION:
Contact Ben Scadden of TOOP+TOOP Real Estate on 0401 573 580








 View more
View more View more
View more View more
View more View more
View more
