Price Undisclosed
4 Bed • 2 Bath • 1 Car • 506m²
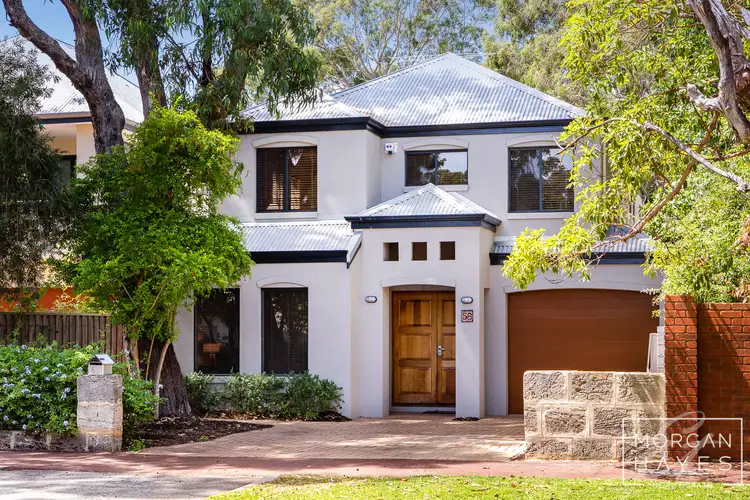
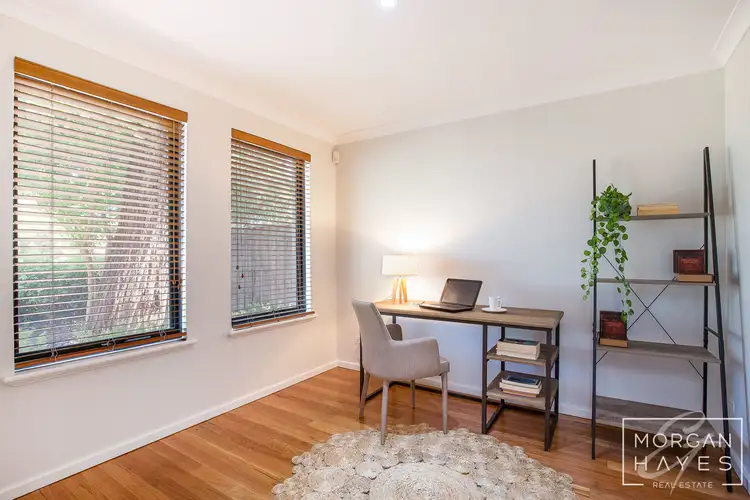
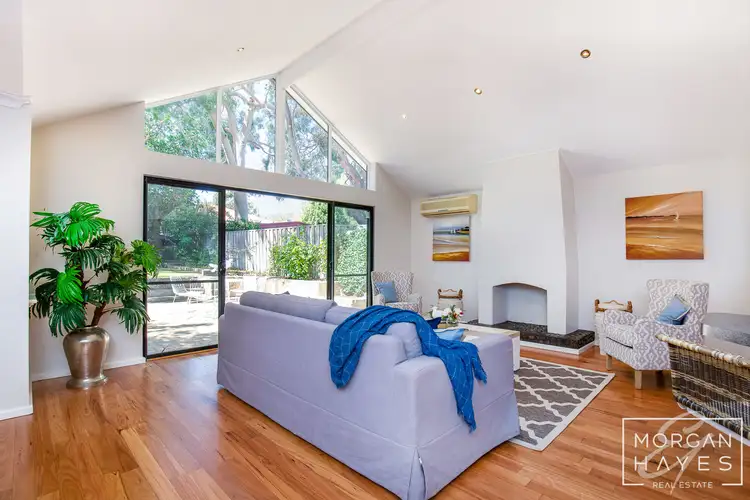
+17
Sold
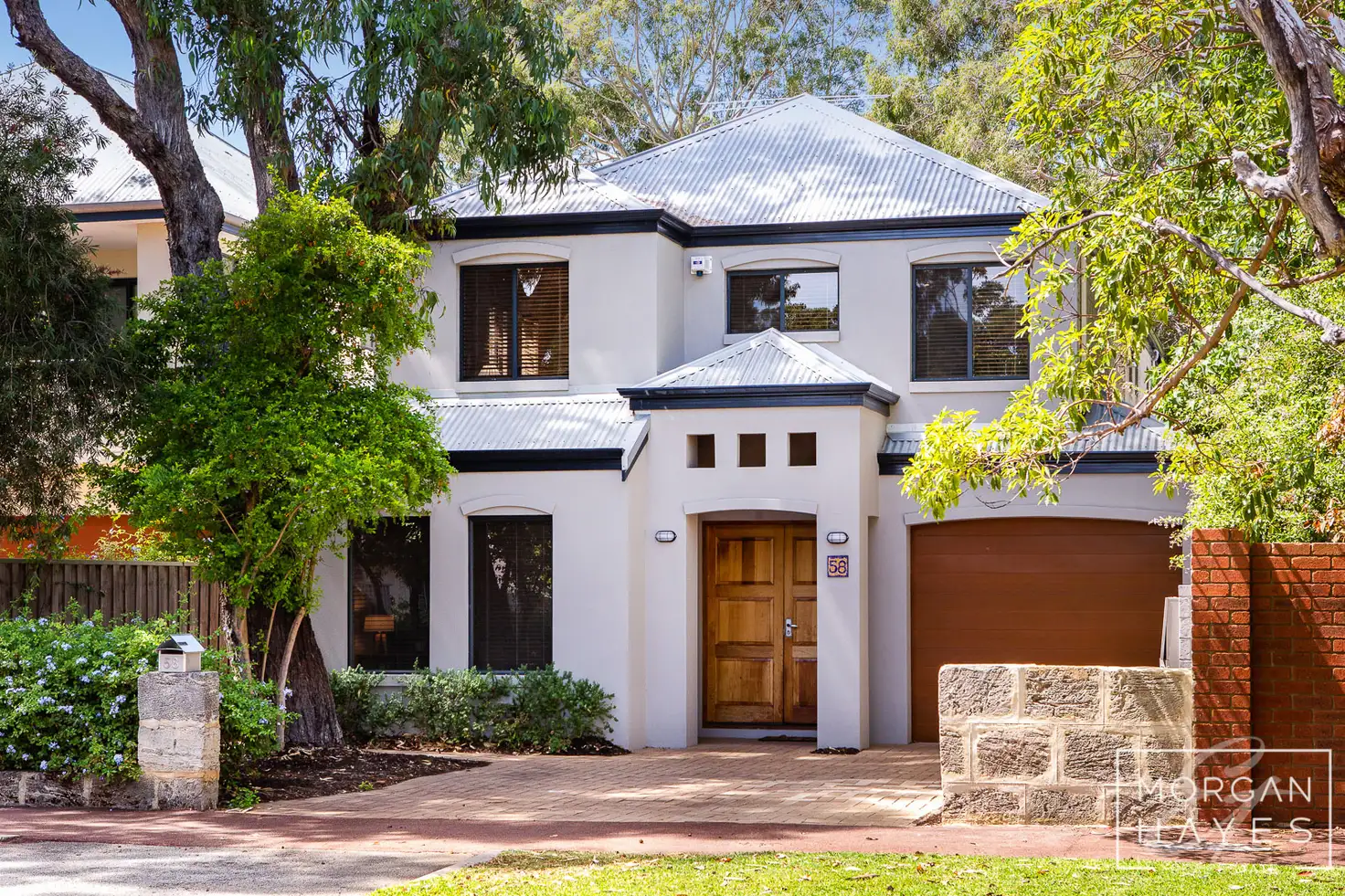


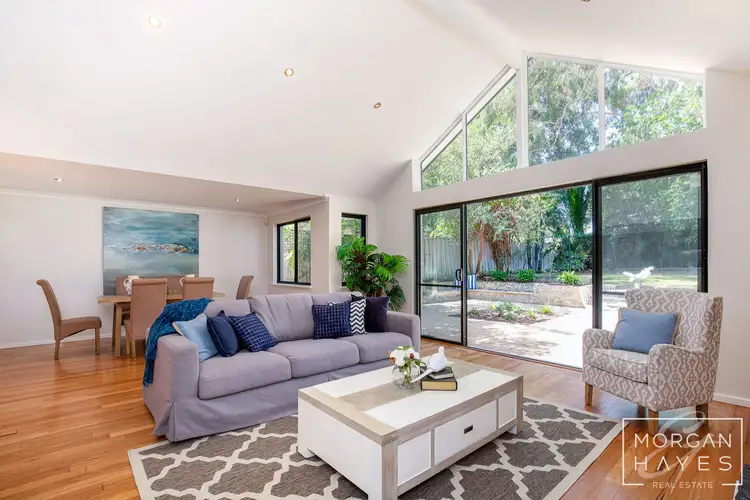
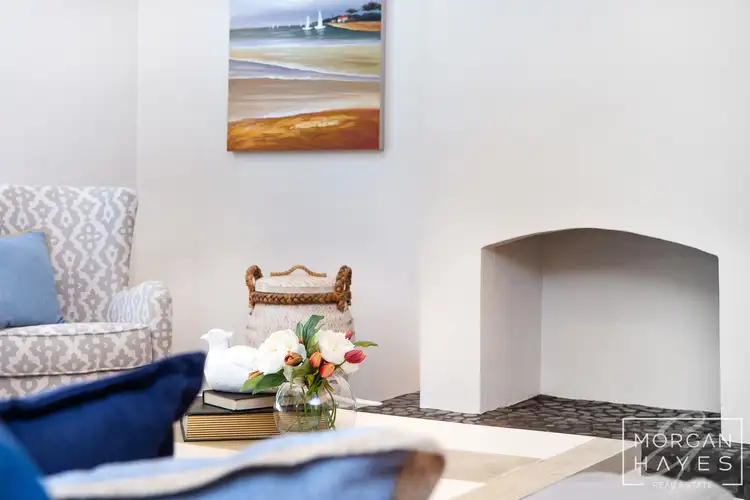
+15
Sold
58B Irwin St, East Fremantle WA 6158
Copy address
Price Undisclosed
- 4Bed
- 2Bath
- 1 Car
- 506m²
House Sold on Wed 15 Apr, 2020
What's around Irwin St
House description
“GENUINE SELLER - REGISTER FOR OUR VIRTUAL HOME OPENS”
Land details
Area: 506m²
Property video
Can't inspect the property in person? See what's inside in the video tour.
What's around Irwin St
 View more
View more View more
View more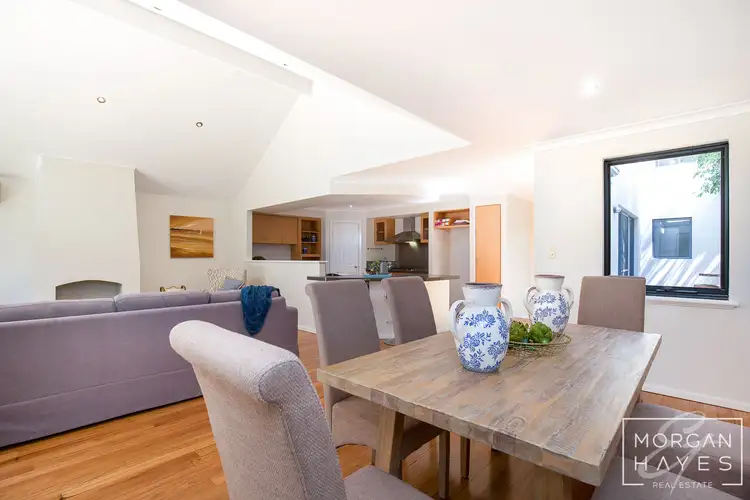 View more
View more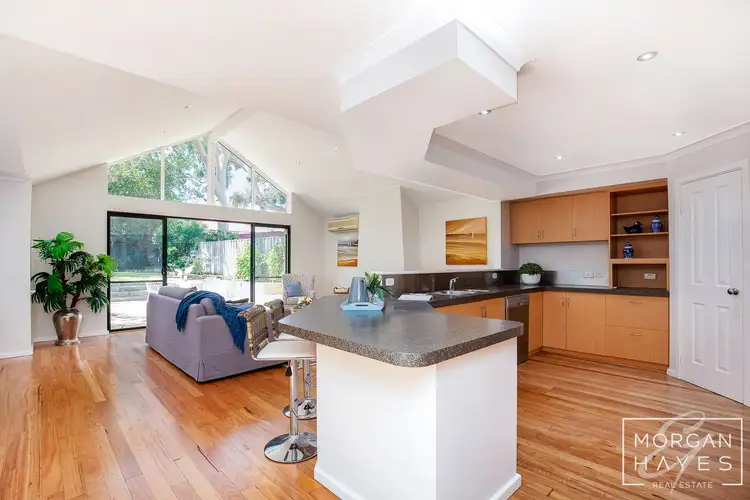 View more
View moreContact the real estate agent

Kym Chamberlain
Morgan & Hayes Real Estate - Rossmoyne
0Not yet rated
Send an enquiry
This property has been sold
But you can still contact the agent58B Irwin St, East Fremantle WA 6158
Nearby schools in and around East Fremantle, WA
Top reviews by locals of East Fremantle, WA 6158
Discover what it's like to live in East Fremantle before you inspect or move.
Discussions in East Fremantle, WA
Wondering what the latest hot topics are in East Fremantle, Western Australia?
Similar Houses for sale in East Fremantle, WA 6158
Properties for sale in nearby suburbs
Report Listing
