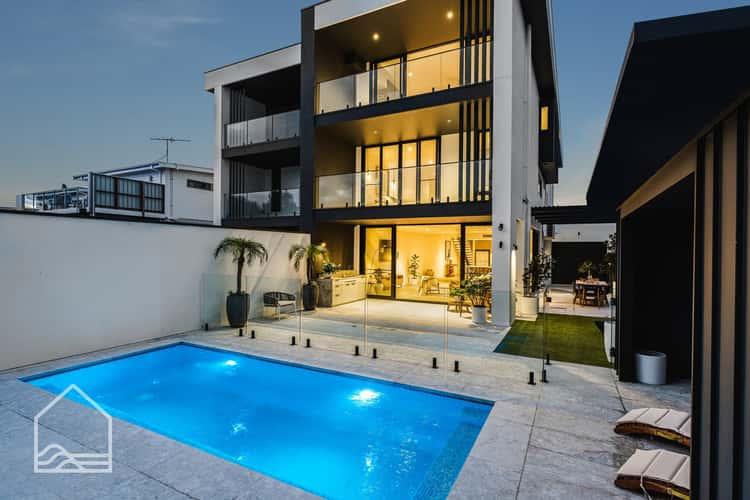$3.45m - $3.75m
4 Bed • 4 Bath • 3 Car • 423m²
New








58B The Avenue, Ocean Grove VIC 3226
$3.45m - $3.75m
Home loan calculator
The monthly estimated repayment is calculated based on:
Listed display price: the price that the agent(s) want displayed on their listed property. If a range, the lowest value will be ultised
Suburb median listed price: the middle value of listed prices for all listings currently for sale in that same suburb
National median listed price: the middle value of listed prices for all listings currently for sale nationally
Note: The median price is just a guide and may not reflect the value of this property.
What's around The Avenue
House description
“HIGH END LUXURY WITH ROOF TOP AND PANORAMIC VIEWS”
Unique: Indulge in coastal luxury with panoramic ocean views, gourmet kitchen, and rooftop entertainer's deck. Nestled along the majestic Bellarine coastline, this architectural masterpiece offers sweeping panoramic views of the ocean. Meticulously crafted by Nolan Projects, Bluegrove Constructions, and Warren Hobbs Architects, this residence spans approximately 44 squares, boasting sunlit interiors across three stories. Positioned just moments from Ocean Grove Main Beach and the tranquil Barwon River, it presents an unparalleled opportunity for upscale coastal living.
Key Features:
Outlook: Sweeping panoramic views of the ocean
Location: Heart-of-town location, nestled along the Bellarine coastline, moments from Ocean Grove Main Beach and Barwon River.
Ease-of-Living: Sunlit interiors across three stories, all serviced by lift
Designed for entertaining: Gourmet kitchen with high-end appliances
Spaces: Expansive rooftop entertainer's deck accessed by automatic Gorter doors, heated mineral-salt pool, built-in BBQ.
Orientation: Oriented to maximize natural light and coastal breezes.
Heating & Cooling: Towel rail heating in master ensuite, under-tile heating in main bathrooms
Sleeping: Master ensuite with luxe under floor heating to stunning en suite
Custom inclusions: Automated blinds and rooftop hatch, VIP vision intercom security system
Parking: Spacious 3-car garage with electric car charging point and additional off-street parking.
Dimensions: Approximately 44 squares of architectural luxury
Construction: Nolan Projects, Bluegrove Constructions, and Warren Hobbs Architects
Opportunity: Ideal for luxurious coastal living or as a savvy investment property with a potential annual return of $180,000 approx. Fully furnished option is available.
Essence: Luxurious living. Coastal sanctuary. Blue-chip Old Ocean Grove.
Please note that all information provided by Pavilion Property is in good faith and derived from sources believed to be accurate and current at the date of publication. Pavilion Property acts as a conduit for this information and advises prospective purchasers to conduct their own inquiries. Pavilion Property will not be liable for any loss resulting from actions or decisions made in reliance on the provided information.
Property features
Air Conditioning
Alarm System
Balcony
Built-in Robes
Courtyard
Dishwasher
Ducted Cooling
Ducted Heating
Ensuites: 1
Fully Fenced
Intercom
Living Areas: 2
In-Ground Pool
Remote Garage
Rumpus Room
Secure Parking
Toilets: 4
Land details
Documents
Property video
Can't inspect the property in person? See what's inside in the video tour.
What's around The Avenue
Inspection times
 View more
View more View more
View more View more
View more View more
View moreContact the real estate agent

Dan Bennett
Pavilion Property
Send an enquiry

Nearby schools in and around Ocean Grove, VIC
Top reviews by locals of Ocean Grove, VIC 3226
Discover what it's like to live in Ocean Grove before you inspect or move.
Discussions in Ocean Grove, VIC
Wondering what the latest hot topics are in Ocean Grove, Victoria?
Similar Houses for sale in Ocean Grove, VIC 3226
Properties for sale in nearby suburbs
- 4
- 4
- 3
- 423m²