If you’ve been searching for an affordable entry point into the Canberra property market, this low-maintenance one-bedroom apartment is the perfect opportunity. Positioned on the top floor of a secure complex, it combines functionality, comfort, and convenience; ideal for first-home buyers, investors, or university students seeking a smart base close to everything Gungahlin has to offer.
The open-plan design creates a seamless flow between the kitchen, dining, and living spaces, extending onto a newly renovated north-facing balcony that welcomes natural light throughout the day. The well-equipped kitchen features an electric cooktop, Omega dishwasher, and oven, while reverse-cycle air conditioning ensures year-round comfort. The bedroom includes a built-in wardrobe with south-facing views, and the bathroom is complete with shower, vanity storage, and toilet for everyday practicality.
This secure complex offers peace of mind with an allocated basement car space, storage cage, and ample visitor parking. Additional features include a brand-new intercom, European laundry, and electric hot water system. With the potential to add personal touches and value, this apartment is a fantastic option for those wanting a first home to make their own, or a solid investment with strong rental appeal.
Location is key, and here you’re within walking distance of Gungahlin Town Centre, cafes, shops, and the light rail for easy access into the city. A range of highly regarded schools, Gungahlin College, and key arterial roads are also close by, ensuring this address is as convenient as it is connected. Whether you’re starting out, investing, or studying nearby, this apartment ticks the boxes for lifestyle and long-term growth.
Property Features:
• Low maintenance top floor 1 bed apartment living
• Open plan kitchen, dining and living area
• Seamless flow from living area onto the renovated North facing balcony
• Kitchen equipped with an electric cooktop, omega dishwasher, and oven.
• Reverse cycle split AC system to the living area
• Sheer and block out curtains
• Carpet to the master and living areas
• Bedroom with a built-in wardrobe, sheer curtains and south facing views
• Bathroom with shower, vanity storage, and toilet
• Brand new intercom
• European laundry
• Electric HWS
• Secure building + allocated basement car space + storage cage
• Ample underground visitor parking
• Short walk to Gungahlin town centre, shops, cafes and local amenities
• Near the light rail + easy access to arterial roads
Nearby Amenities:
Good Shepard Primary – 3.6km (5 min drive)
Burgman Anglican School – 2.6m (6 min drive)
PEA: Throsby Primary School - 3.6km (5 min drive)
PEA: Harrison Primary School – 3.7km (7 min drive)
PEA: Shirley Smith High School – 6.1km (9 min drive)
PEA: Gungahlin College – 850m (11 min walk)
PEA: Dickson College – 9.3km (14 min drive)
Gungahlin Square Shopping Centre – 700m (10 min walk)
Calvary Public Hospital – 13.3km (15 min drive)
Property Specification:
Built: 2011
Wall insulation rating: R2.5
Ceiling insulation rating: R4.0
EER: 6 Stars
Water: $201.07pq
Rates: $481.74pq
Land tax (If tenanted): $582.96pq approx.
Body Corporate (sinking + admin fund): $875.55pq approx.
Special Levies: $2633.98pq approx.
Strata Manager: Bright and Duggan (02 6156 3305)
Units in Complex: 60
Units in Block J: 6
Estimated Weekly Rent: $460-500pw
Special Levies
A special levy has been implemented to fund the completed remediation program. The works were carried out by Level 1 Projects and included treatment of rust, waterproofing, balcony repairs, tiling, balustrade replacement, and essential basement rectification.
The levy repayments will continue for approximately 12 years. This ongoing financial commitment has already been factored into the asking price.
* To receive the contract of sale, building report, and additional documents via email within just 10 minutes of your enquiry, please fill out the online request form. Be sure to check both your inbox and junk folder for prompt delivery, available 24/7.
All information submitted through this portal will be handled in accordance with our Privacy Policy, available on our website at agentteam.com.au
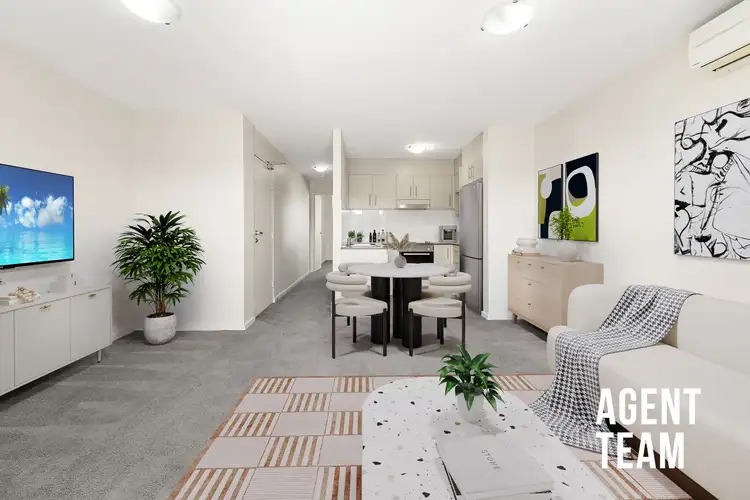

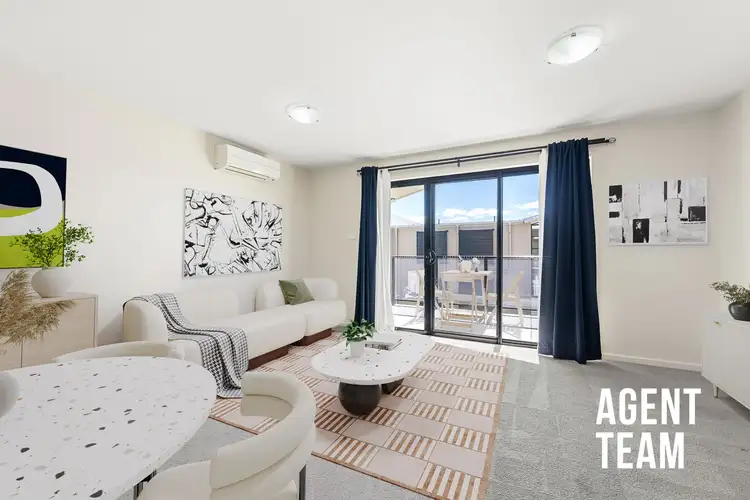



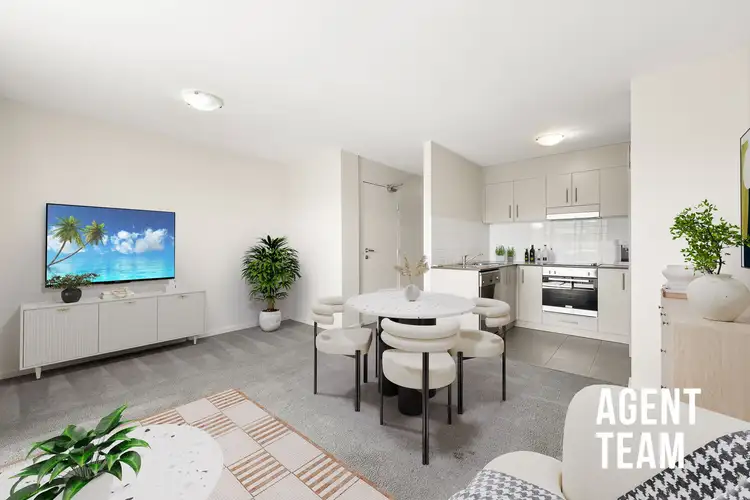

 View more
View more View more
View more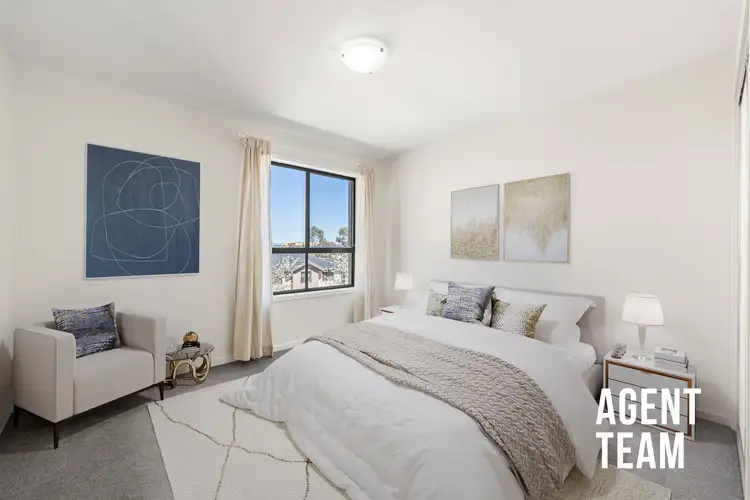 View more
View more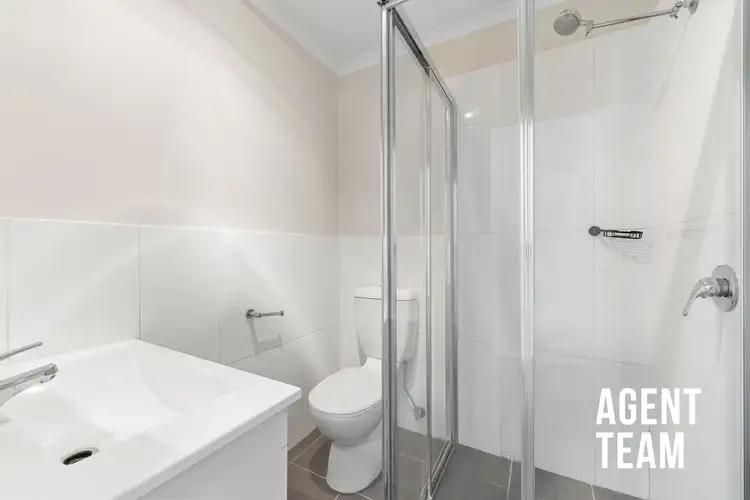 View more
View more
