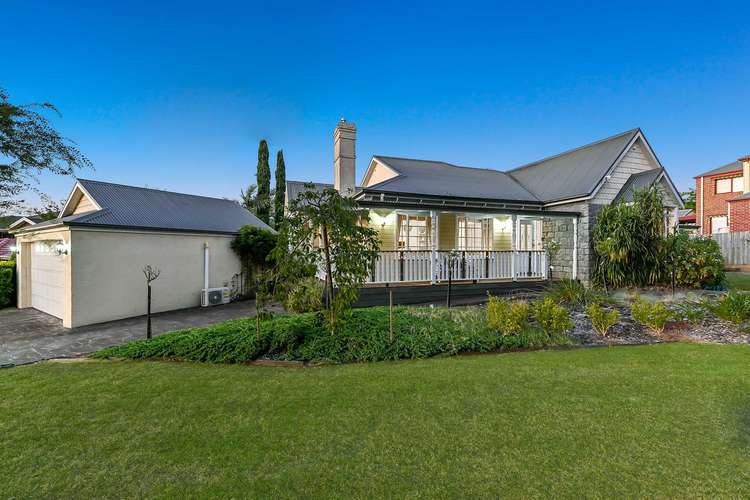$1,150,000 - $1,250,000
4 Bed • 2 Bath • 3 Car • 1001m²
New








59 Albrecht Avenue, Berwick VIC 3806
$1,150,000 - $1,250,000
Home loan calculator
The monthly estimated repayment is calculated based on:
Listed display price: the price that the agent(s) want displayed on their listed property. If a range, the lowest value will be ultised
Suburb median listed price: the middle value of listed prices for all listings currently for sale in that same suburb
National median listed price: the middle value of listed prices for all listings currently for sale nationally
Note: The median price is just a guide and may not reflect the value of this property.
What's around Albrecht Avenue
House description
“Charming entertainers' retreat in a prized leafy enclave”
Gazing out to parkland on an expansive 1,001m2 (approx.) block, this exquisite entertainers' sanctuary is nestled in a prestige pocket of Berwick, placing its new family within a stroll of local schools and leafy reserves.
Savouring a desirable north-to-rear aspect and spanning a wide frontage, the home's picture-perfect facade is instantly captivating, encompassing a striking gabled roof, delightful wraparound verandah and beautiful weatherboard facade with feature stonework.
The welcoming leadlight door opens to reveal soothing soft tones, polished hardwood flooring and airy high ceilings, introducing a comfortable formal lounge room with a gas fireplace, while the spacious family/dining zone awaits nearby with its inviting window seat.
Connecting seamlessly via bi-fold French doors, the enclosed entertainers' deck has a feature stone fireplace for cosy winter gatherings, spilling to a whisper-quiet open pergola, summer house and flourishing garden to create a tranquil hidden oasis.
Placed centrally to further encourage socialising, the country-inspired kitchen has elegant timber benchtops and shaker-style cabinets, offering 900mm gas cooking and a roomy pantry for a busy family's storage needs.
Completing the graceful layout, the main bedroom is zoned for peace and privacy with a walk-in robe and exclusive ensuite, while the three remaining bedrooms share the neat family bathroom and additional powder room.
Adding to the home's sumptuous appeal and modern functionality, finishing touches include ducted heating, evaporative cooling and infinite gas hot water, plus security cameras, a video doorbell, space to park a boat/caravan and abundant off-street parking.
The standalone double garage has been converted into a wonderful entertainers' hideaway with a timber bar, workshop space and split-system air conditioning, providing endless opportunity for its new owners.
Life in this coveted Berwick neighbourhood places its residents within a simple stroll of Brentwood Park Primary School and Kambrya College, while moments from Eden Rise Village, prestigious private schools and Casey Hospital.
It's also a short drive to Berwick's vibrant village and Federation University, plus there's easy access to local train stations and the Princes Freeway for seamless city commuting.
With nothing left to do but unpack and unwind, this character-filled haven awaits its next chapter.
Photo I.D required at all open for inspections.
Land details
Documents
What's around Albrecht Avenue
Inspection times
 View more
View more View more
View more View more
View more View more
View moreContact the real estate agent

Eric Zhang
Ray White - Berwick
Send an enquiry

Nearby schools in and around Berwick, VIC
Top reviews by locals of Berwick, VIC 3806
Discover what it's like to live in Berwick before you inspect or move.
Discussions in Berwick, VIC
Wondering what the latest hot topics are in Berwick, Victoria?
Similar Houses for sale in Berwick, VIC 3806
Properties for sale in nearby suburbs
- 4
- 2
- 3
- 1001m²