4 Bedrooms | Study | 2.5 Bathrooms | 2 Car Garage | Pool & Spa
Behind the clean lines of this modern architecture is a deceptively spacious home packed with intelligent design and some delightful surprises. An outdoor spiral staircase links the pool and alfresco to the upstairs entertaining terrace, with a blue slice of ocean on the horizon. The master suite is vast and elegant, and there are several living spaces, including a charming loft come ideal study. The tasteful tones of timber, travertine and white walls create a smart contemporary feel - perfect for relaxed family life in a quiet street near the river and a 2 minute walk to the local primary school.
An elegant exterior of pale render and travertine stone leads to a wide portico with timber decking and water feature. Inside, an inviting lobby enjoys direct access to the double garage. Beyond the impressive entry, the solid timber floor leads to three generous bedrooms with built-in robes, ceiling fans and soft grey carpeting. The bathroom is luxurious, with travertine floors, bath, stone topped vanity and separate powder room.
Excellent storage is a real feature of this home, including in the large, well-designed family laundry with travertine floors, long work bench, white gloss cupboards and plenty of practical and clever design features. Also on the ground level is a living area with a wall of glass sliding doors opening to the glass-walled pool/heated spa and alfresco. This is a beautiful, serene entertaining space, where you can lounge around the BBQ as well as dine under the shade of the grape vine. A low maintenance mature green garden with manicured lawn and an external spiral staircase winding to the upstairs entertaining terrace.
The second level is a light-filled open-plan kitchen, living and dining space with sliding doors to the terrace, where a lovely treetop outlook offers glimpses of the ocean. The kitchen is superb, with stone benchtops, central island, glass splashback and Miele appliances. Bespoke timber built-in cabinetry adds warmth and practicality to the living space, and the dining area looks down over the garden below.
The master suite is spectacularly spacious, with a beautiful travertine-floored en-suite, oval bath, separate toilet, fully-fitted walk-in-robe, along with a separate built-in-robe and its own balcony.
A third, loft level brings more surprises with a charming space ideal for a teen retreat, play room or home office.
Great design, fine materials, flexible spaces and a fresh, light atmosphere make this contemporary home something special, offering a simple modern elegance and the ease of low maintenance living. This quiet East Fremantle street is three blocks from the river and walking distance to Richmond Primary, with shopping nearby and the urban port vibe of Fremantle just down the road.
• Designer home near the river
• Vast, elegant master suite upstairs
• Several living areas
• Lovely landscape architecture: alfresco, pool, gardens
• Timber and travertine floors
• Superb kitchen in pale stone and white gloss
• Bespoke timber cabinetry in living area
• Beautiful bathrooms with stone-topped vanities
• Extensive storage
• Double garage with direct home access
• Extra car, boat or trailer space behind secure, automated gate
• Fabulously smart and practical family laundry
• Treetop outlooks and ocean glimpses
• 5kw solar panel system
• Pool and spa
• Close to Richmond Primary
Outgoings
Council Rates: Approx $3,983 per annum
Water Rates: Approx $2,316 per annum
Disclaimer:
The particulars of this listing have been prepared for advertising and marketing purposes only. We have made every effort to ensure the information is reliable and accurate, however, clients must carry out their own independent due diligence to ensure the information provided is correct and meets their expectations.
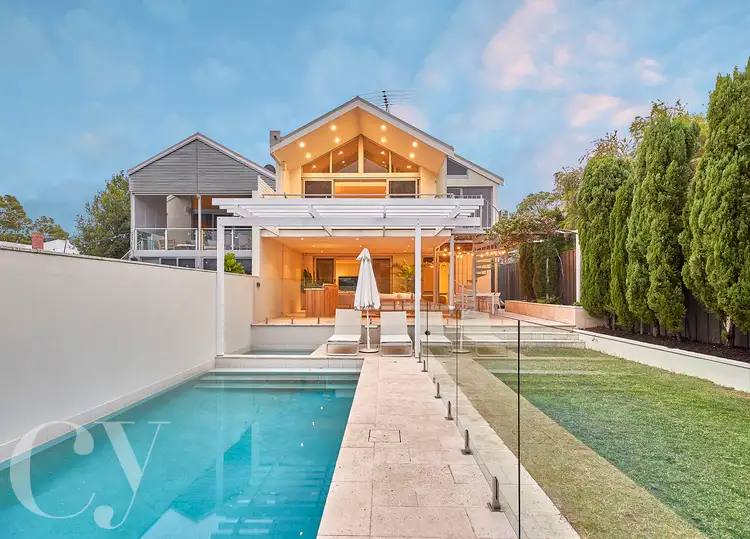
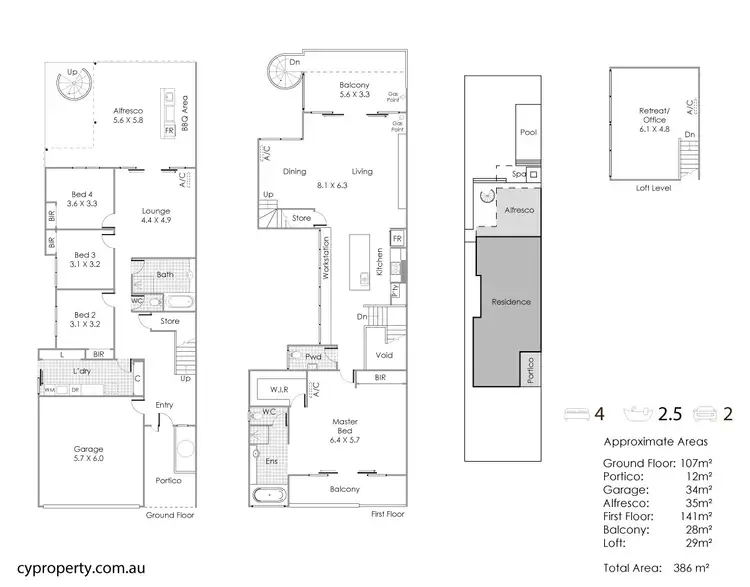
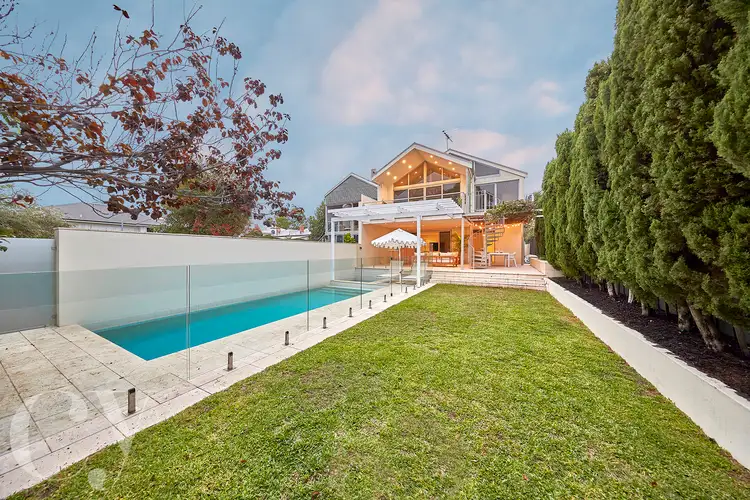
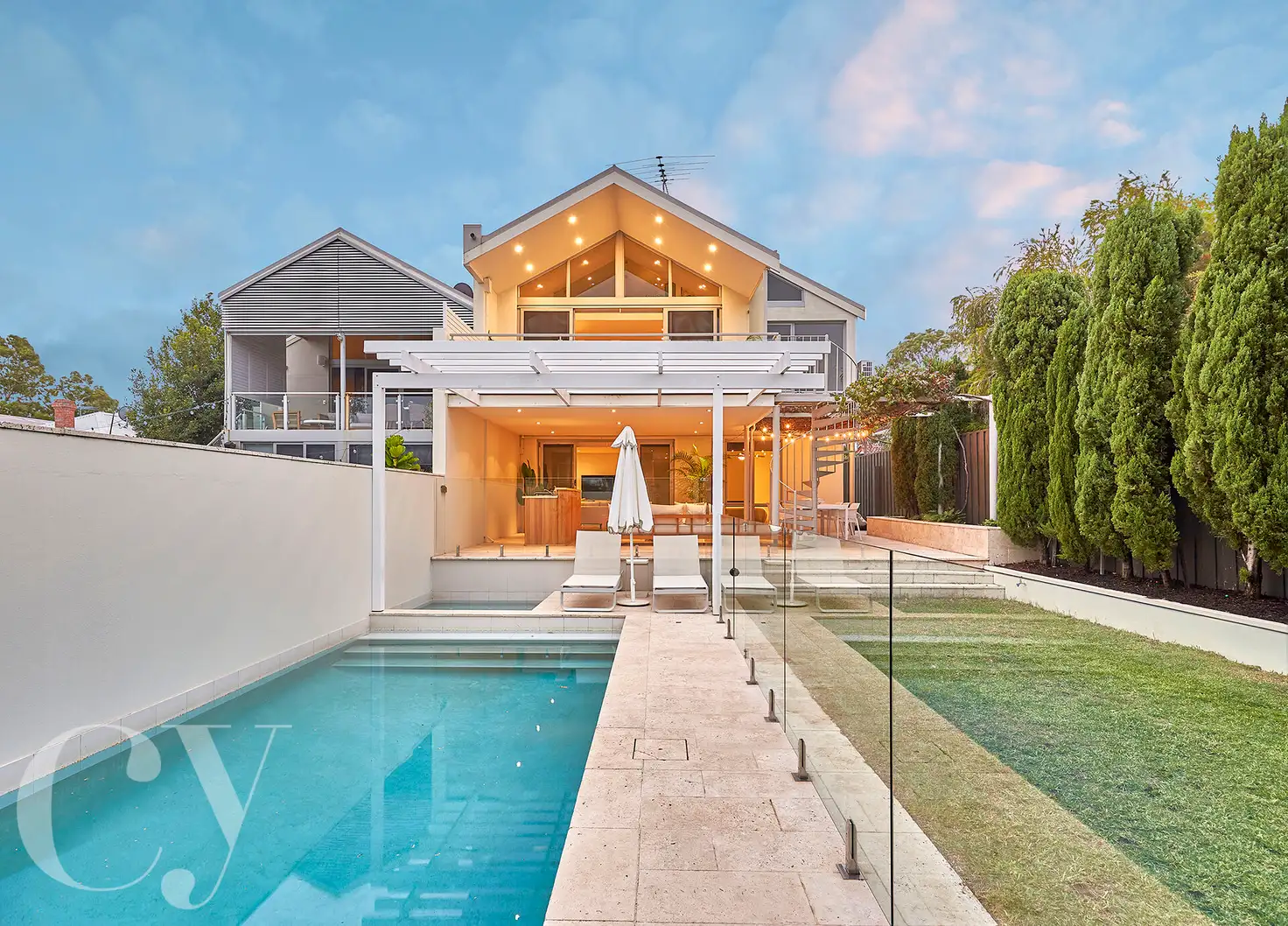


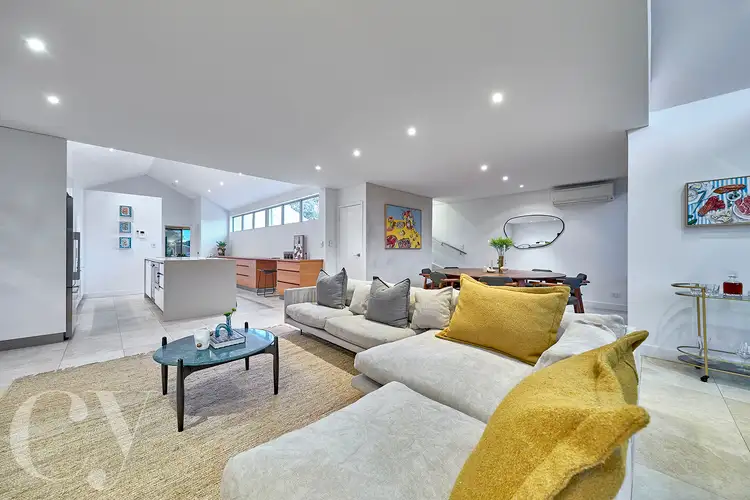

 View more
View more View more
View more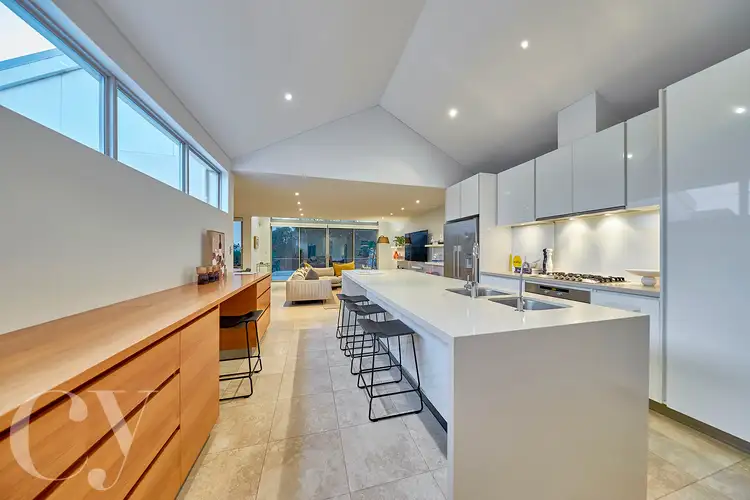 View more
View more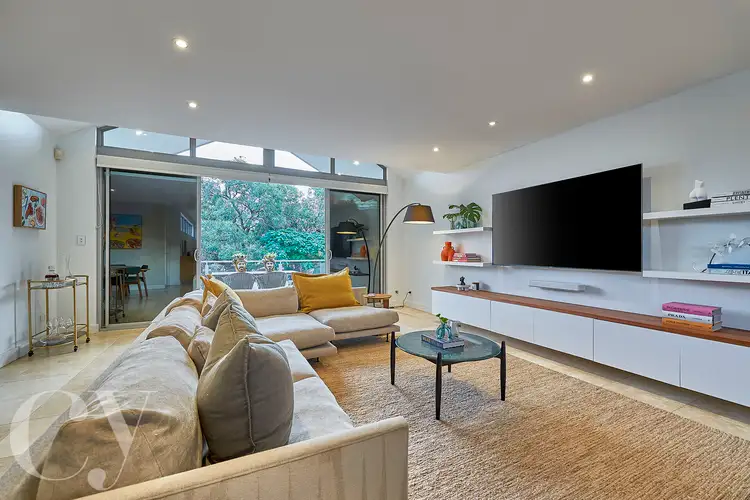 View more
View more
