“Stylish Family Home in a Peaceful Location”
This beautifully presented modern home offers the perfect blend of comfort, style, and low-maintenance living.
From the street, you're greeted by a contemporary facade featuring a sleek brick finish, wide driveway, and low-maintenance landscaped gardens. Inside, a light-filled open-plan living and dining area sets the tone, enhanced by neutral tones and a cosy wood fireplace, making the room an inviting spot for family gatherings.
The stylish kitchen boasts a breakfast bar, generous preparation space, ample storage, and a walk-in pantry. The dining area flows seamlessly into a spacious lounge, framed by large windows and sheer curtains, creating a bright and welcoming atmosphere.
The master suite is a peaceful retreat with a private ensuite and walk-in robe, while the second and third bedrooms include built-in robes for excellent storage. A central main bathroom with a separate toilet services the home with ease. A second living area adds flexibility for a home office, playroom, or media room, and the separate laundry offers direct access to the rear yard.
Key Features
• Evaporative cooling
• Wood fireplace
• Large double garage with roller door access to the rear yard
• Generous size storeroom
• Located in a new estate surrounded by quality homes
• Close to reserves and walking trails
Outdoors, the backyard is designed for both relaxation and play, with a covered alfresco area that flows on from the main living, fire pit area, and lush lawn, perfect for entertaining year-round.
This is an ideal home for families seeking a move-in-ready property in a quiet, friendly neighbourhood.
CT / 6256 /248
Council / Mount Barker District Council
Zoning / Master Planned Neighbourhood
Built / 2022
Land / 454m2 approx.
Council Rates / $3,787.21pa
SA Water Rates / Water supply / $82.30pq

Built-in Robes

Dishwasher

Ensuites: 1

Living Areas: 2

Rumpus Room

Secure Parking

Toilets: 2
Close to Schools, Close to Shops, Close to Transport, Heating, Roller Door Access, Toilet Facilities
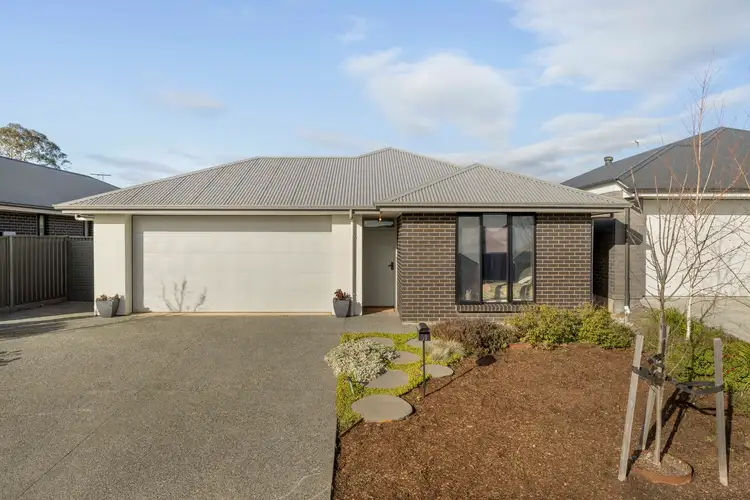
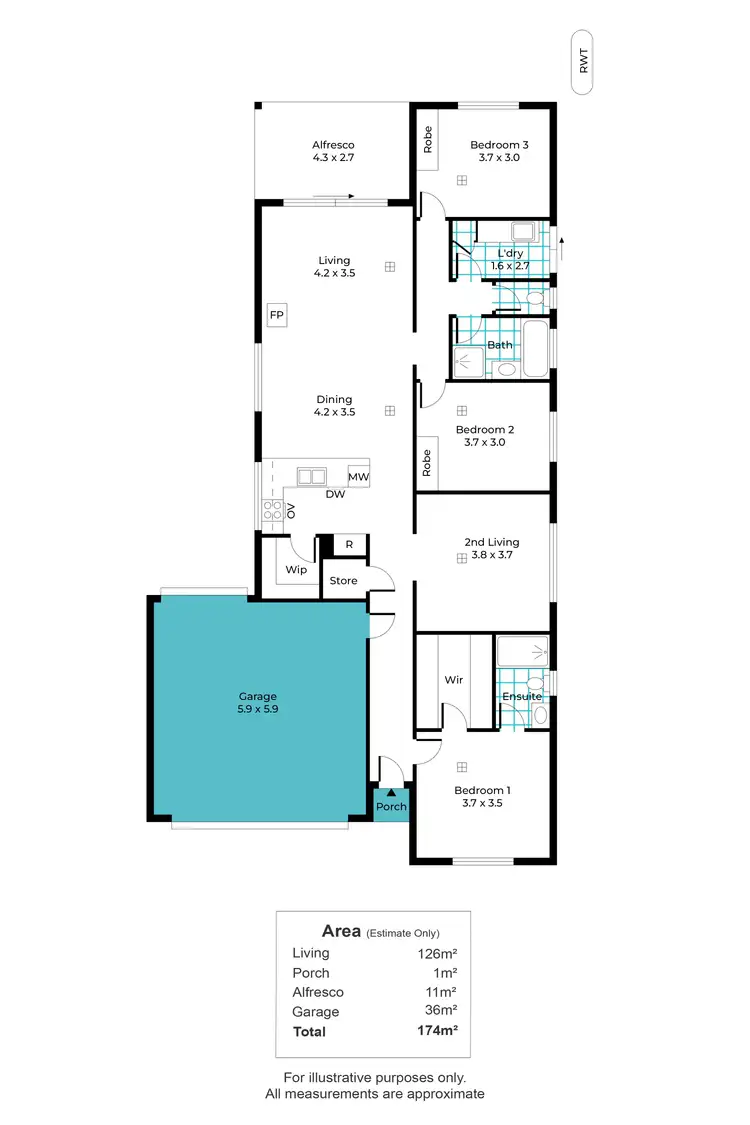
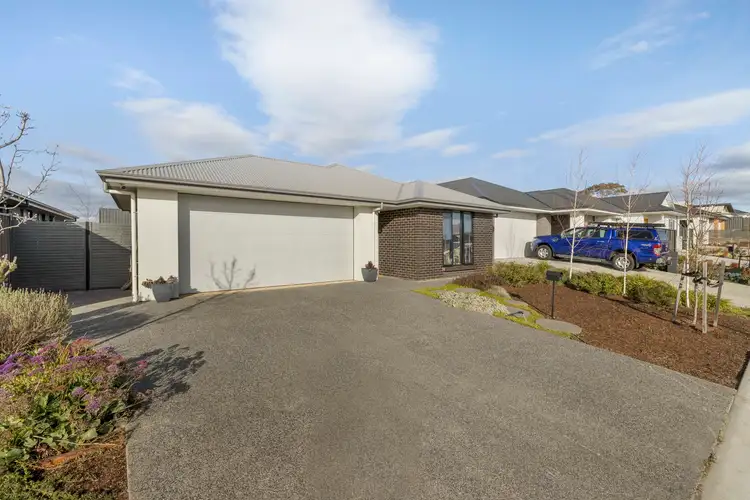
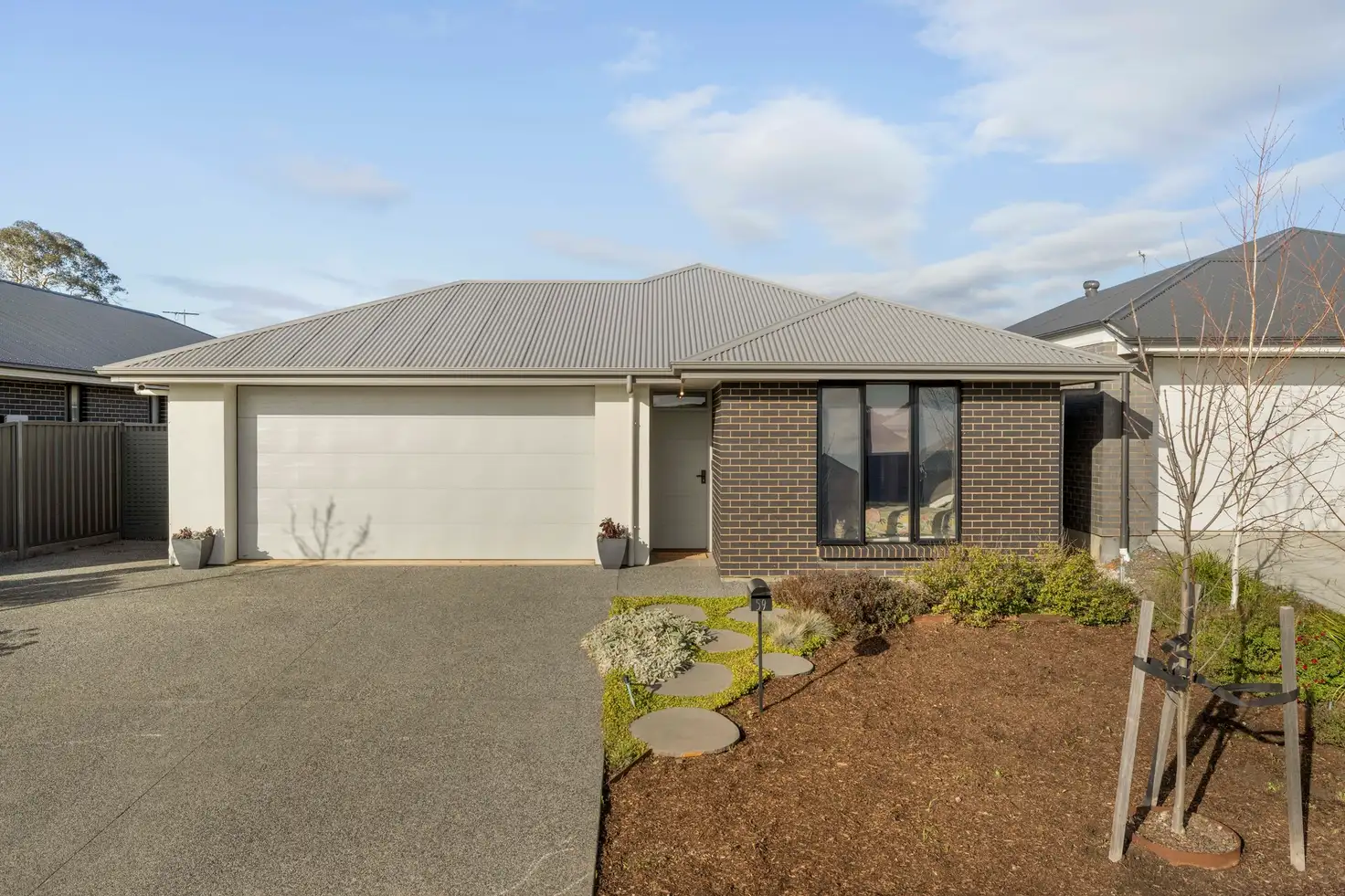


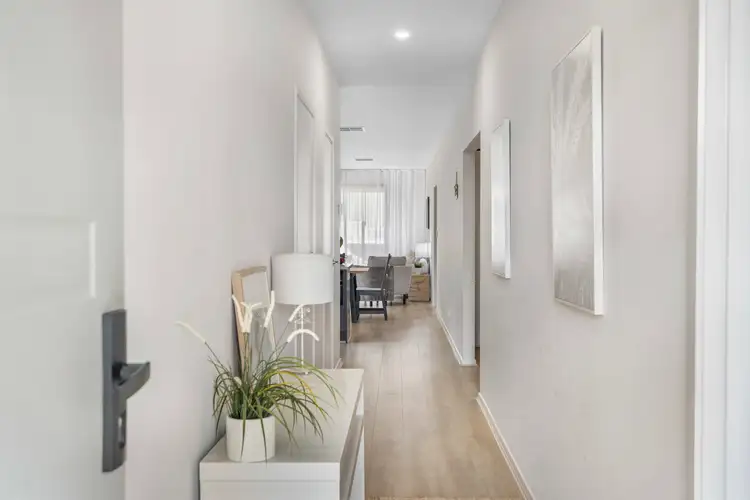
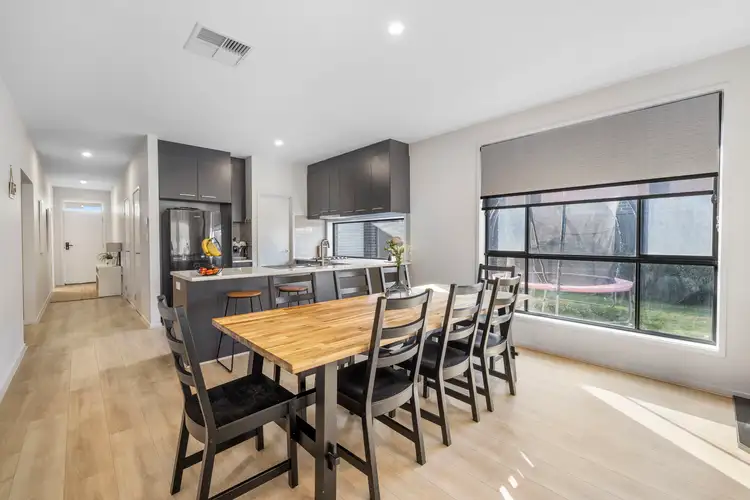
 View more
View more View more
View more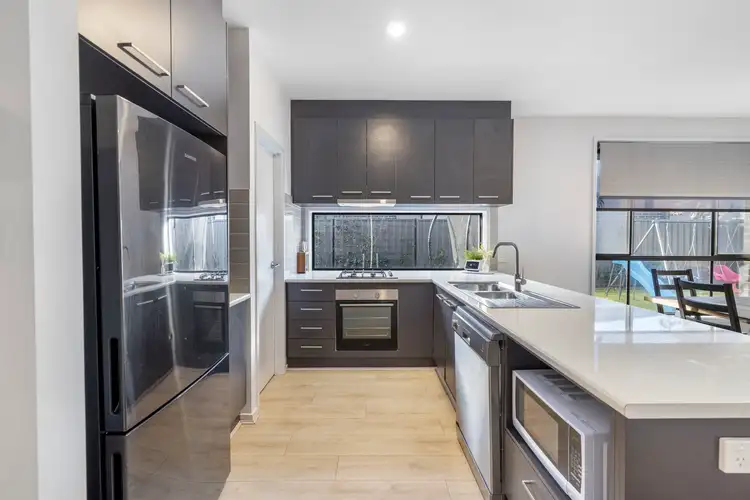 View more
View more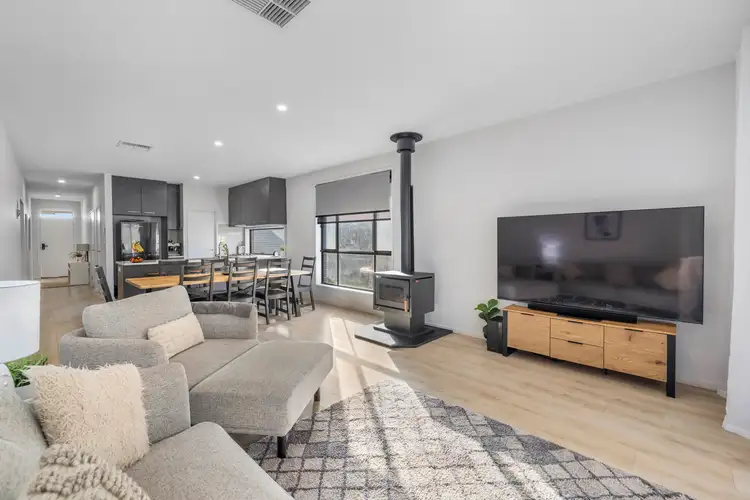 View more
View more
