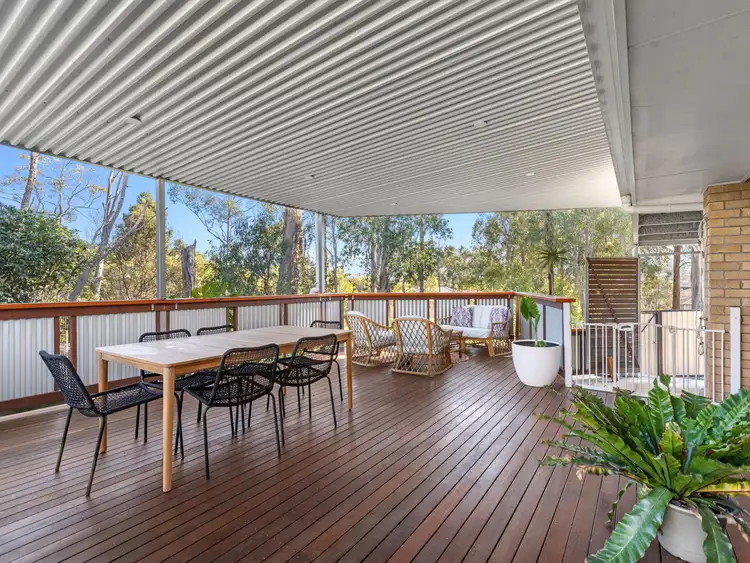Let's answer some key questions:
- Council Rates; $613/ Quarter (Approx)
- Land Size: 931m2 Block, Internal; 340m2 (Including undercover car spaces & patio)
- Year Built; 2005
- Rental Appraisal; Completed and available
- Building & Pest Inspection; Completed and available
Thoughtfully designed and ideally positioned in a quiet, elevated pocket of Collingwood Park, this expansive 931m² property is now proudly presented to the market. This home is perfect for growing families seeking a property with easy access to schools and shops whilst still having space for all the toys.
Holding a prime position next to natural bushland, this home delivers both privacy and a true connection to nature. With no neighbours to your right or behind, you'll be greeted daily by local wildlife and the peaceful surrounds of the adjoining reserve. Boasting five car spaces, a shed and an additional enclosed area, storage and functionality are front of mind. The property truly utilises its size with ample room for all the family toys whilst providing flexibility to create a workshop or hobby space.
Inside, the home offers a spacious, open-plan layout with family comfort at its core. A wide hallway welcomes you into the home, where the living, dining, and kitchen areas flow seamlessly together. Designed for ease and style, the kitchen is equipped with ample storage and a large pantry. Paired with the living room and easy access outside, it once again displays its size and functionality.
The bedrooms are generously sized and have been designed with family in mind. Featuring ceiling fans, air conditioning and built in robes, it makes accommodating kids and family off all ages too easy. The central bathroom includes a bath and shower combo with a separate toilet, while the laundry boasts storage, space and direct access outside.
Designed with practicality and comfort, the parents master bedroom is truly the spot to unwind and relax. With air-conditioning, a walk-in robe and a spacious ensuite it adds that final layer to prove why it truly is the perfect family home.
Finally stepping into the backyard you're greeted by the ultimate entertainer's retreat. The elevated deck takes full advantage of the home's position, overlooking the tranquil bush reserve and capturing cooling breezes. Offering both privacy and space, it's the perfect setting for weekend BBQs, family celebrations, or simply unwinding with loved ones. Effortlessly combining comfort and functionality, this outdoor haven is designed for relaxed living and year-round entertaining
Key Features;
- Elevated Position
- Large 931m2 block (No Neighbours at the rear or the right)
- Cul-de-sac street
- Room for all the toys (2 Car Garage + 3 Carport spaces)
- Elevated entertainment deck with bushland backdrop
- Block out shutters
- Bedrooms with Ceiling fans, air conditioning and built-in's
- Large side access
- Enclosed shed / workspace area
- Air conditioning
- Separate laundry (with direct access outside)
Key Education:
- Woodlinks State School – Distance: Approx. 250m
- Goodstart Early Learning Centre – Distance: Approx. 700m
- Little Locals Collingwood Park – Distance: Approx. 2.3km
- Imagine Childcare & Kindergarten – Distance: Approx. 2.7km
- Collingwood Park State School – Distance: Approx. 3.1km
- Redbank Plains State High School - Distance: Approx. 6.4km
Key Location Points;
- Aleisha Park Reserve – Distance: Approx. 200m
- Collingwood Park Shopping Centre – Distance: Approx. 1.2km
- Ipswich Motorway (M7) – Distance: Approx. 4km
- Redbank Plaza Shopping Centre – Distance: Approx. 4.9km
- Ipswich Hospital - Distance: Approx. 13.8km
Disclaimer:
STRUD Property has taken all reasonable steps to ensure that the information contained in this advertisement is true and correct but accept no responsibility and disclaim all liability in respect to any errors, omissions, inaccuracies or misstatements contained. Prospective purchasers should make their own enquiries to verify the information contained in this advertisement.








 View more
View more View more
View more View more
View more View more
View more
