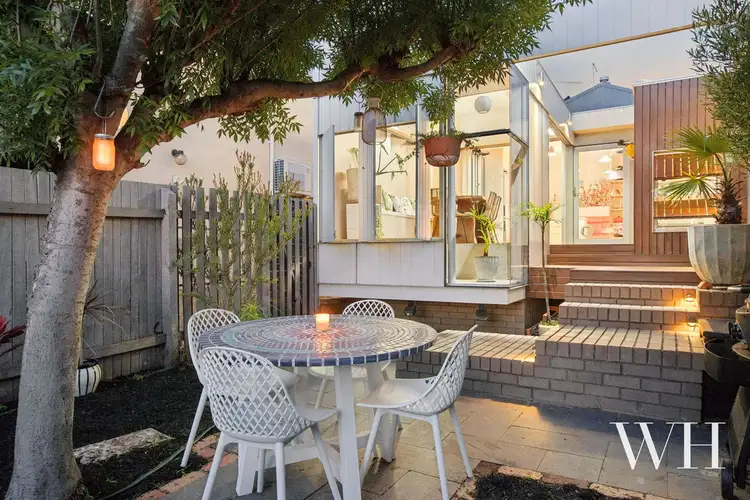In a quiet, one-way street lined with character homes, this original cottage reveals its history with endearing grace. Tuck-pointed brick and stone sit behind a classic picket fence and bullnose veranda, framed by a pretty lemon tree and stone-bed garden, while inside is a stunning infusion of old meets new. From this fabulous location, you can walk into the bustle of Freo, with the calm of the coast and river just minutes away, and every amenity on hand: shops, cafés, parklands, public transport, sporting facilities, and wonderful local schools.
Inside, Tasmanian oak floors extend throughout and the period details are a beautiful reminder of its bygone era: sweeping high ceilings, ornate ceiling roses, and an elegant arched hallway. Nestled at the front of the home are two large bedrooms; one with a lovely garden outlook, split system air-conditioning, built-in robe, and built-in desk with cabinetry – making it an ideal home office set-up – while the other has a ceiling fan and gas fireplace.
At the heart of it all, heritage beauty evolves into striking modernity. Air-conditioning keeps the living zone comfortable year-round with a tiled undercroft cellar, accessed via a discreet hatch, spanning the length of this room. The kitchen is made for culinary ease: Corian benchtops with integrated double sink, mosaic tiled splashback, a single Fisher & Paykel dishwasher drawer, and NEFF cooking appliances including a gas stovetop, electric oven, combination microwave, and rangehood.
From the kitchen the intriguing, award-winning extension unfolds to even more. Crafted by an impressive team – Philip Stejskal Architects and Old Oak Building & Construction – this inspiring space transitions between inside and out with ease. The laundry leads to a long bathroom with a luxurious bath, walk-in shower, toilet, smart vanity, and private garden outlook, while the enclosed veranda, or indoor-outdoor dining room, seems to float above the backyard. With stackable doors and panelled windows for the sea breezes, sunsets are especially beautiful from here as tiered tallowwood decking with built-in bench seating and terraced brick steps, lead towards the serene garden space. An ash tree shelters the paved courtyard, framed by walls draped in bougainvillea and jasmine, and there's gated access to the side laneway – where you can also access the undercroft cellar.
This is a home where the past and present meet in perfect design harmony, in a superb location – peaceful, private and perfectly positioned for everything Freo has to offer.
Property Features:
- Heritage duplex built c.1897 in Victorian Georgian style
- Tuck-pointed brick & stone façade
- Picket fence & bullnose veranda
- Tasmanian oak floors, high ceilings, ornate ceiling roses & elegant arched hallway
- Two large front bedrooms; one with BIR, built-in desk, A/C & garden outlook; the other with gas fireplace & ceiling fan
- Modern kitchen, Corian benchtops, mosaic splashback, single dishwasher drawer & NEFF appliances
- A/C above living zone
- Tiled undercroft cellar with power beneath living area
- Award-winning architectural extension by Philip Stejskal Architects & Old Oak Building & Construction
- Enclosed west-facing veranda/indoor-outdoor dining room with stackable doors & panelled windows
- Bathroom with bath, walk-in shower, smart vanity, & private garden outlook
- Tiered tallowwood decking, built-in seating & terraced brick steps
- Lush garden courtyard with ash tree, bougainvillea & jasmine
- Gated laneway access plus external entry to the undercroft cellar
- Walk into central Fremantle, minutes from the coast, river, parks, cafés, & public transport
- School Catchment: Fremantle Primary School, White Gum Valley Primary School, Fremantle College
Council Rates: $2,327.13 per annum (approx)
Water Rates: $1,415.53 per annum (approx)
Portion of shared Building Insurance: $1,256.49 per annum (approx)








 View more
View more View more
View more View more
View more View more
View more
