Towering above all of the other properties on the street and offering a quality low-maintenance lifestyle that the entire family will enjoy, this impressive 5 bedroom / 4 bedroom plus theatre, 2 bathroom two-storey residence possesses a prominent corner position and even benefits from lovely inland views towards Perth's rolling hills from up top.
Upstairs, you will also find a huge parent's retreat - or a potential lounge room or home office - with a double storage cupboard and double doors leading out to the front balcony for the best slice of the delightful valley vista. A massive king-sized master-bedroom suite sits off here and boasts a walk-in wardrobe, as well as a pleasant outlook to wake up to and new double sliding doors that open into a fully-tiled ensuite bathroom with a shower, separate bathtub, heat lamps and quality "his and hers" twin vanities. A fully-tiled powder room also links the ensuite to the neighbouring retreat for ease of living.
Downstairs, a spacious and carpeted front theatre room can easily be converted into a fifth bedroom if need be, such is its brilliant versatility. Double doors reveal an expansive open-plan family, dining and kitchen area where new wall-to-wall cabinetry, double sinks, stylish tap fittings, tiled splashbacks, a corner step-in pantry and sleek black-granite bench tops meet a stainless-steel range hood, a matching Kleenmaid dishwasher and sublime DeLonghi five-burner gas-cooktop and oven appliances.
Having the minor sleeping quarters to one side of the house allows the floor plan to really open up, extending the main living zone into an enclosed alfresco - or bar/games room - with gleaming Bamboo floorboards. Both the latter and the family room (via double doors) seamlessly let the entertaining flow outside to a fabulous north-facing dome patio with a trickling water feature and pond that help set the mood. Approximately 180sqm of easy-care backyard space is dominated by pavers and includes a huge rear garden shed with storage options aplenty.
Stroll to a host of bus stops and a plethora of picturesque local parklands, as well as Ashdale Primary School, Ashdale Secondary College, Darch Plaza Shopping Centre (and its 24-hour IGA supermarket), the Kingsway Bar & Bistro and Kingsway Christian College from here, with the likes of Kingsway City Shopping Centre, Kingsway Indoor Stadium, the sprawling Kingsway Regional Sporting Complex, further public-transport options, the freeway, our pristine coastline, Hillarys Boat Harbour and so much more all only a matter of minutes away in their own right. How wonderful!
Other features include, but are not limited to;
- Quality floor tiling to most living areas
- Carpeted bedrooms
- New timber-look floor tiles and stainless-steel handrails to the staircase
- Double-door entry foyer
- Large 2nd bedroom with a built-in robe
- Spacious 3rd bedroom with a WIR
- 4th bedroom with a BIR also
- Fully-tiled main family bathroom with a shower, separate bathtub, heat lamps and a quality vanity
- Fully-tiled laundry with ample storage and outdoor access down the side of the property
- Separate fully-tiled 2nd toilet downstairs
- Electric security window roller shutters to the master bedroom and main living space
- Manual roller shutters elsewhere, including to the master-suite robe
- Remote-controlled double lock-up garage with storage and internal shopper's entry
- Solar-power panels
- CCTV security cameras
- Ducted and zoned reverse-cycle air-conditioning
- Security-alarm system
- Feature LED down lights
- Smart-wiring throughout
- Instantaneous gas hot-water system
- Automatically-reticulated low-maintenance gardens
- Easy-care 550sqm (approx.) corner block with a side-access gate
- Built in 2007 (approx.)
Disclaimer - Whilst every care has been taken in the preparation of this advertisement, all information supplied by the seller and the seller's agent is provided in good faith. Prospective purchasers are encouraged make their own enquiries to satisfy themselves on all pertinent matters.
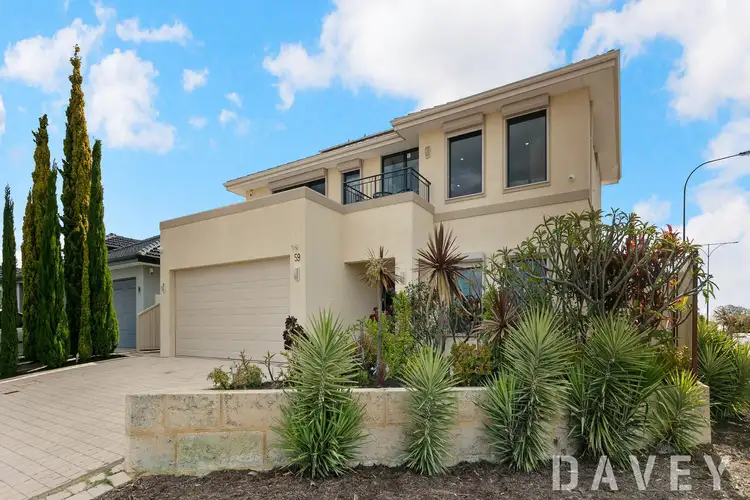
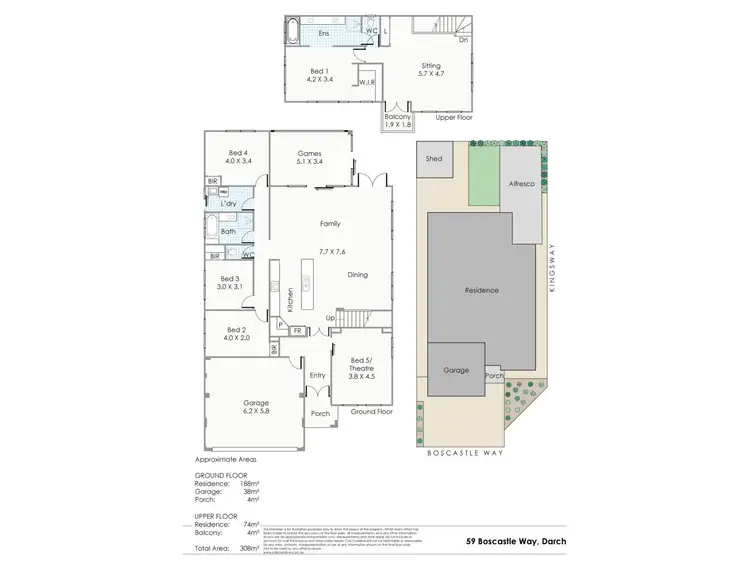
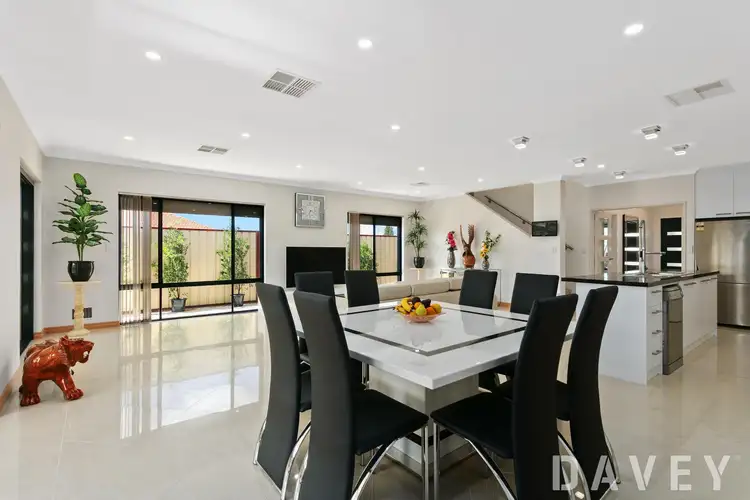
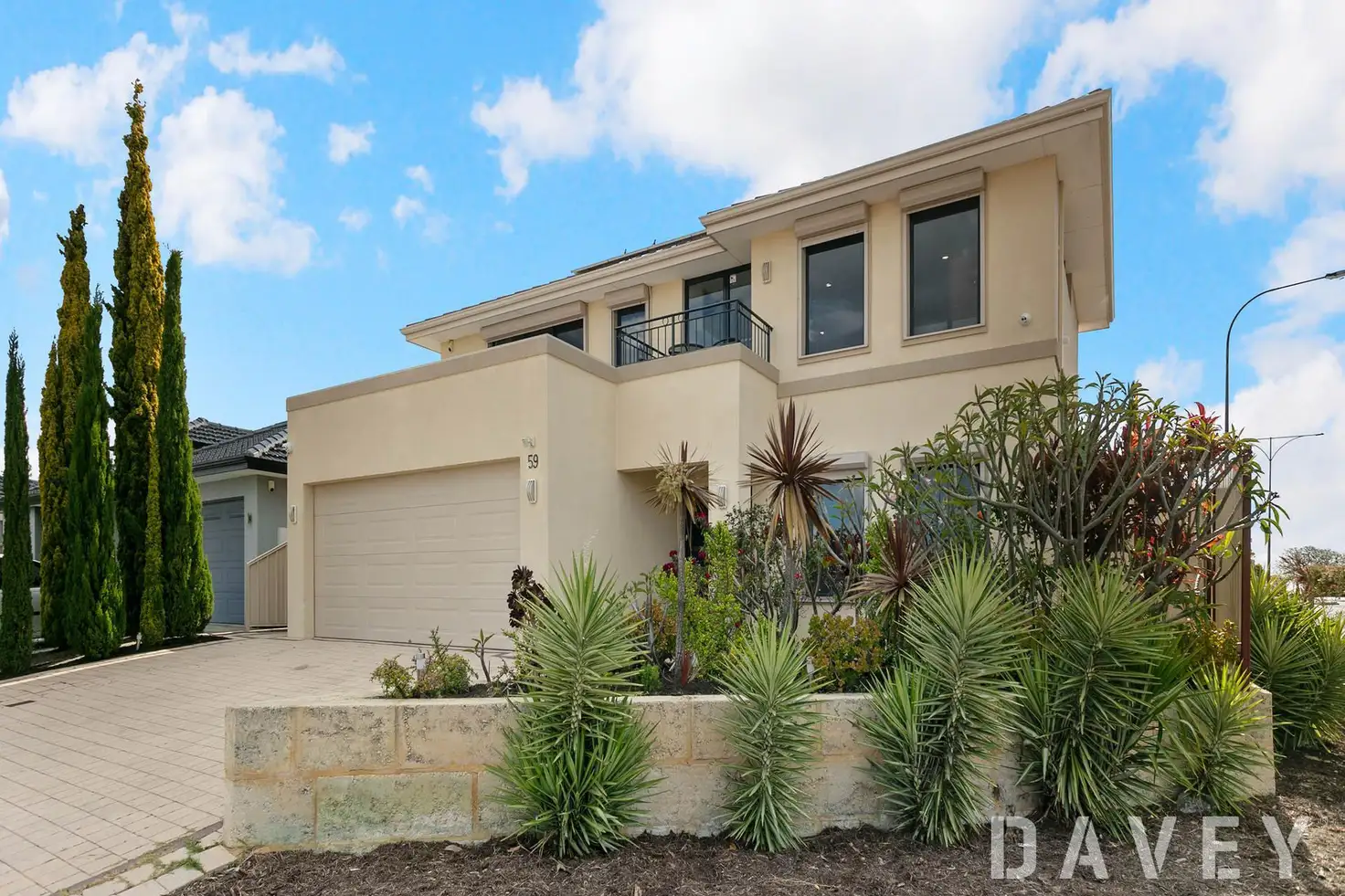


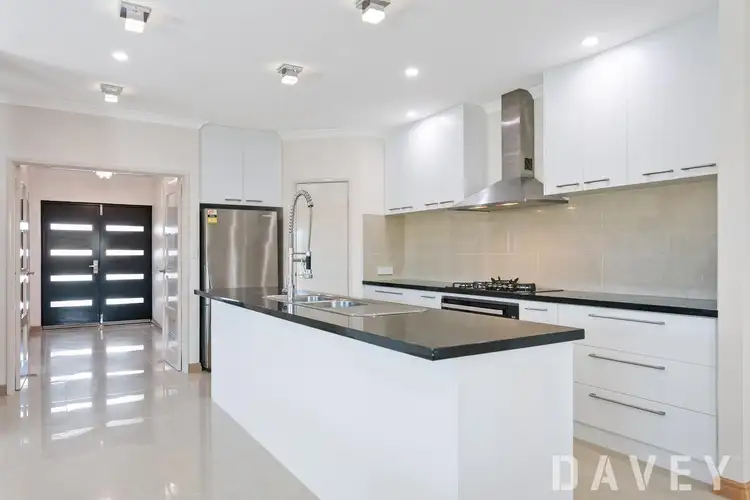
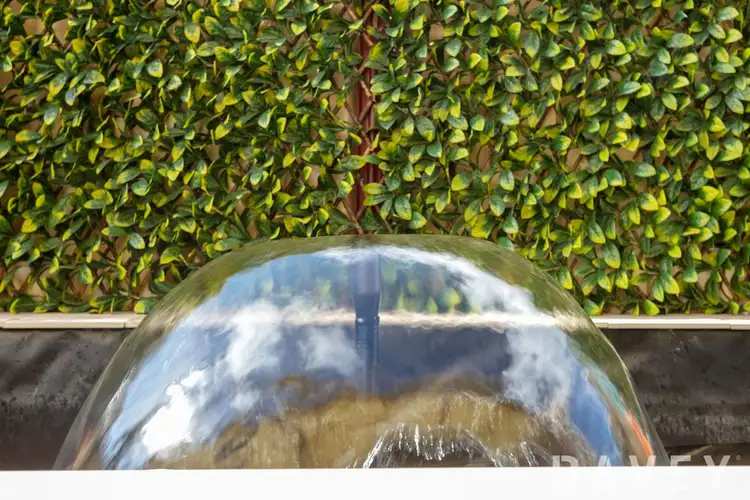
 View more
View more View more
View more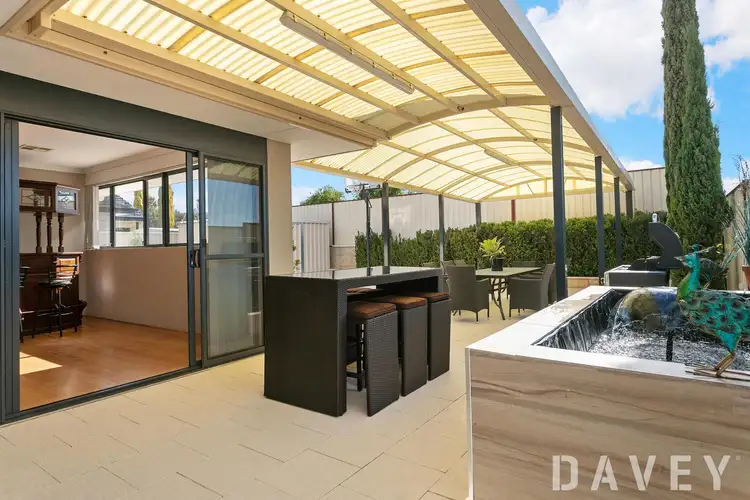 View more
View more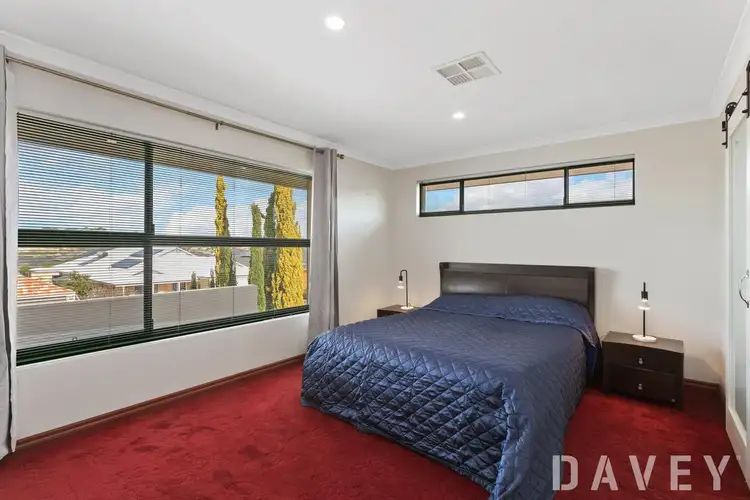 View more
View more

