This light and bright modern home is situated in a fantastic location, just a short walk to central Huntly and all it has to offer – supermarket, bakery, post office, bus stop, hairdresser and more, as well as being close to the sports ground, kindergarten and primary school. Ideal for a young family, or a downsizer wanting practical living in a convenient locale, this well-presented property sits perfectly in the heart of an established community.
- Convenient family-friendly location – walk to primary school, childcare, sporting reserve, bus stop, supermarket, post office and bakery; 20 minutes to Bendigo’s CBD
- Easy-care, fully landscaped front and rear garden
- Undercover alfresco area with built-in barbeque, storage, lights, power, tv point, fully-fenced spa bath
- Shed accessible via double gates at side of home (4.5m x 7.3m, roller door at front and side, concrete flooring, power, lights, solid fuel heating)
The neat, landscaped front garden provides an attractive welcome, and the front door opens into a hallway with the main bedroom off to one side. This good-sized room features split system heating and cooling, a ceiling fan, tv point, walk-in robe and light-filled ensuite with double vanity. The remaining two bedrooms are located off a separate hallway at the rear of the house and both feature built-in robes. These rooms are serviced by a large family bathroom and a separate toilet, and this area of the home also includes the laundry.
At the rear of the house is spacious open plan kitchen, living and dining area. With ample storage, including an open pantry, this room also features a gas log fire – perfect for staying cosy in the cooler months. A glass sliding door leads out to the undercover alfresco area, which runs the width of the house. With an outdoor kitchen and built-in barbeque, lights, power, tv point and a fully fenced spa bath with timber privacy screen, this is a fantastic space for entertaining. A lush lawn area, built-in garden beds, and an oversized single shed – complete with solid fuel heating and accessible via a driveway at the side of the house – ensures this space will suit a variety of needs.
Additional features:
- Split system heating and cooling in living and main bedroom
- Gas log fire in living area
- Ceiling fans throughout
- Kitchen appliances including dishwasher and 900mm oven and five-burner gas cooktop
- IXL-tastic in both bathrooms
- Secure access from double garage into home
- Fully landscaped front and rear garden with established palm trees at the back fence
Disclaimer: All property measurements and information has been provided as honestly and accurately as possible by McKean McGregor Real Estate Pty Ltd. Some information is relied upon from third parties. Title information and further property details can be obtained from the Vendor Statement. We advise you to carry out your own due diligence to confirm the accuracy of the information provided in this advertisement and obtain professional advice if necessary. McKean McGregor Real Estate Pty Ltd do not accept responsibility or liability for any inaccuracies.
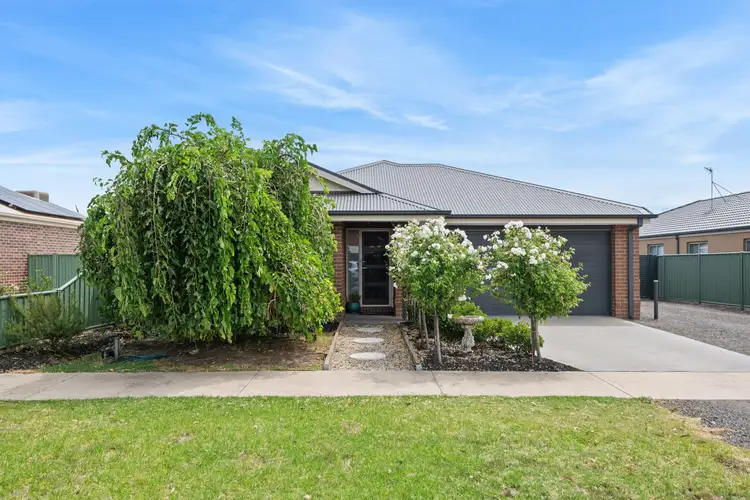
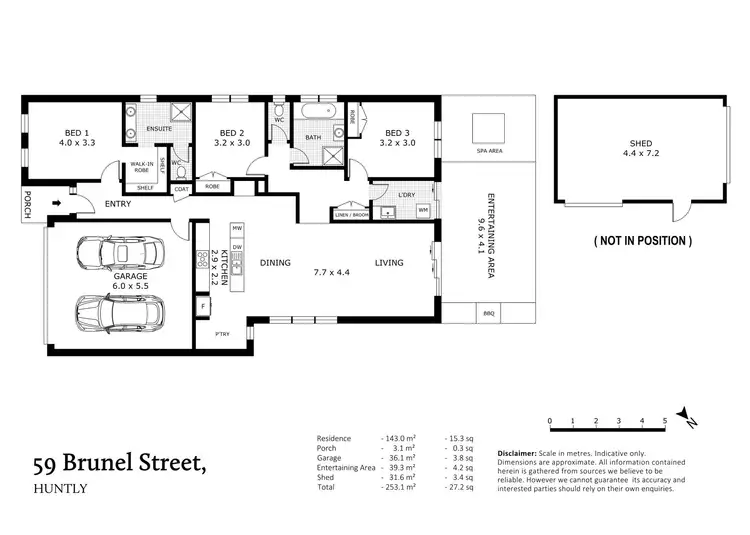
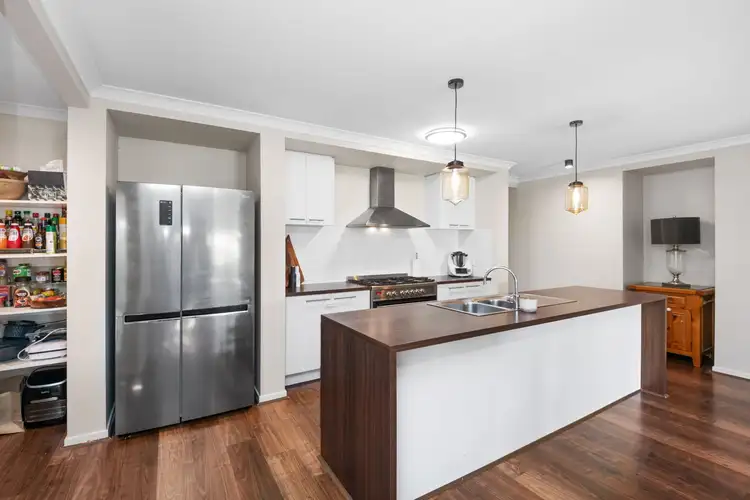
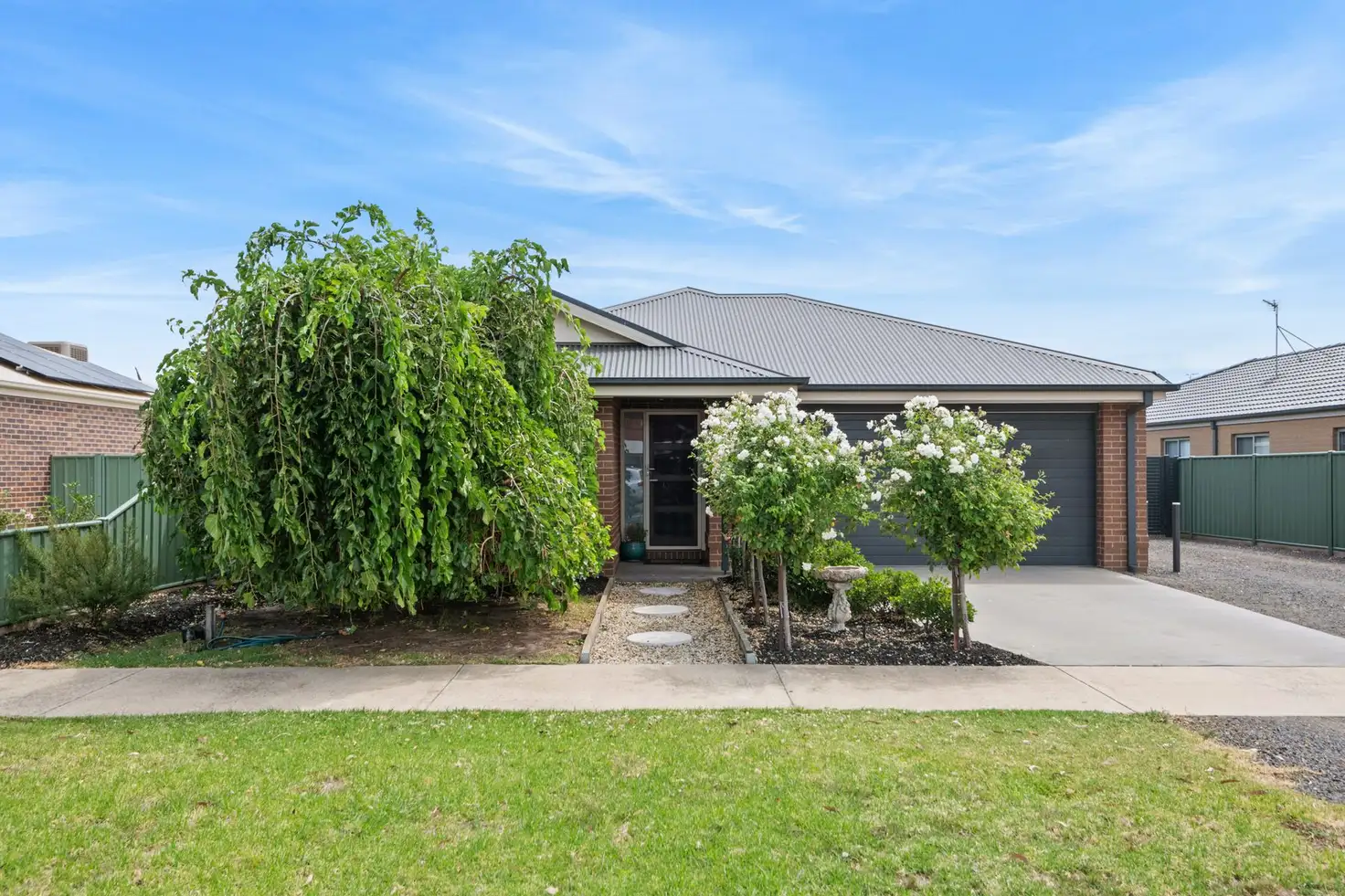


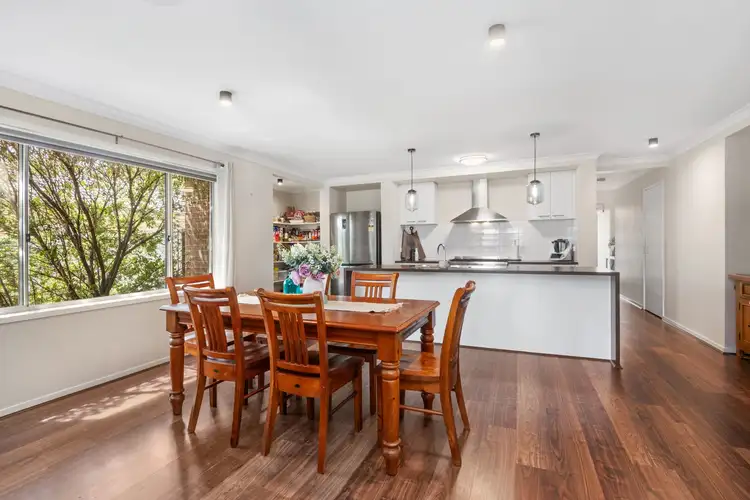
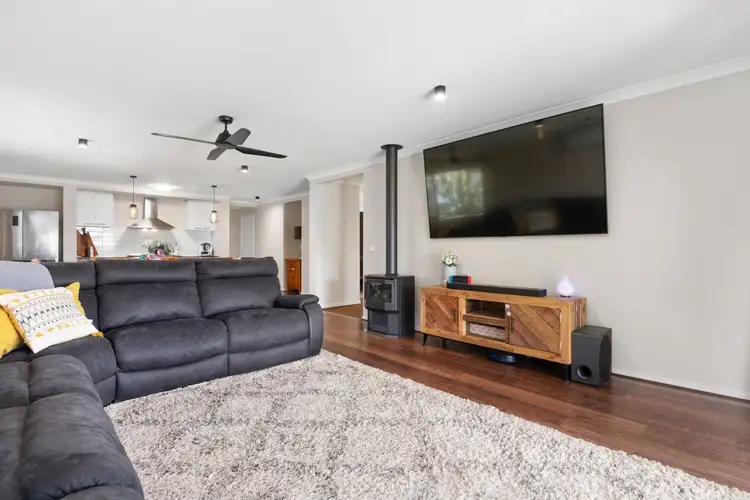
 View more
View more View more
View more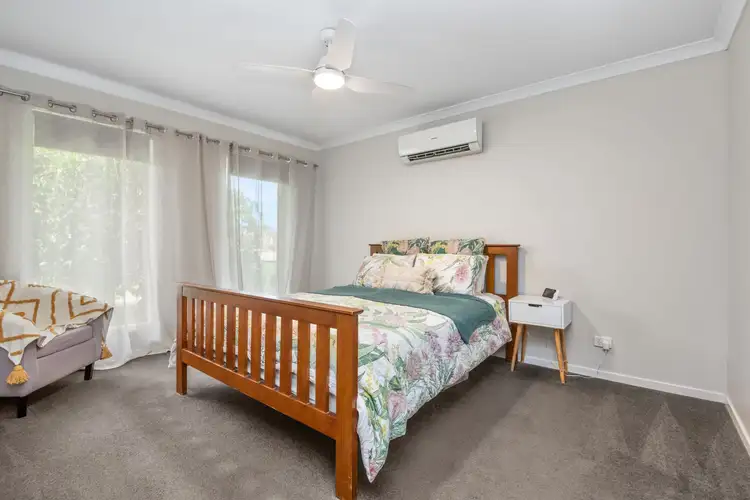 View more
View more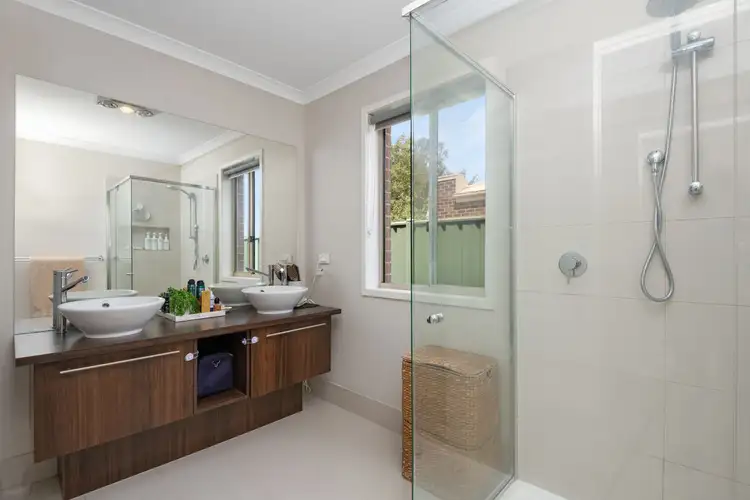 View more
View more
